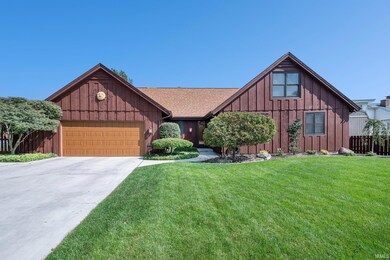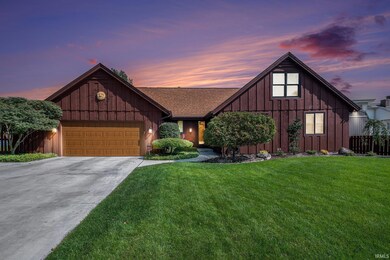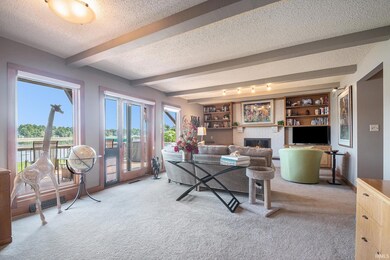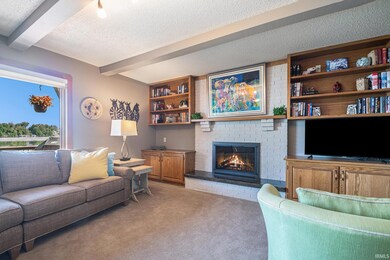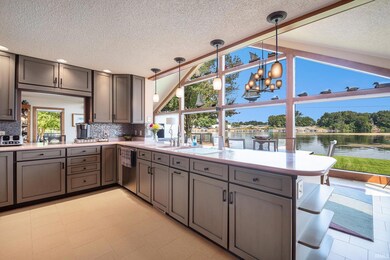
3820 Cottage Ave Mishawaka, IN 46544
Highlights
- 180 Feet of Waterfront
- Primary Bedroom Suite
- Cathedral Ceiling
- Pier or Dock
- Open Floorplan
- Traditional Architecture
About This Home
Discover the pride of ownership (one owner home) in this beautifully landscaped sanctuary, located on a double lot featuring an inviting inground pool with composite decking that provides breathtaking views of the St. Joseph River (180' River Frontage). This meticulously maintained home offers two main-floor bedrooms, two formal dining rooms, a family room, a full bathroom, a main-floor laundry, & an abundant hidden storage area. As you enter, you'll be captivated by the updated gourmet island kitchen perfectly designed for culinary enthusiasts. The kitchen seamlessly flows into the newly added Great Room, floor-to-ceiling windows that frame serene waterscapes from every angle, & FR boasting a cozy gas-starter wood fireplace. Upstairs, you will find an updated full bath, two additional spacious bedrooms, including one with a generous walk-in closet & a private balcony overlooking the tranquil river. The unfinished area holds the potential for a luxurious master bath, allowing you to customize this space according to your desires. This home shines with impressive upgrades made in 2021, including a dual furnace/AC system, a new roof, water heater, water softener, heated garage, hard-wired alarm system, new sprinkler pump under the river deck for irrigation, updated kitchen with a stone backsplash, a hard surface countertop, slip-resistant ceramic tile floors, FR with hard wired surround sound, pool freshly repainted (2024), newly added solar cover w/professional snap on winter cover (2024), maintenance-free dual decking & balcony, enhanced gutter and drainage systems, chic flooring, and a beautifully modernized kitchen and Great Room addition, both bathroom updated. Step outside to your outdoor oasis, complete with well-designed landscaping, which is ideal for water lovers and those who appreciate outdoor living. This remarkable property must be seen to appreciate its countless improvements and unique, truly impressive offerings. Don’t miss your chance to make this riverfront gem your own!
Last Agent to Sell the Property
RE/MAX 100 Brokerage Phone: 574-850-9202 Listed on: 08/21/2024

Home Details
Home Type
- Single Family
Est. Annual Taxes
- $7,695
Year Built
- Built in 1974
Lot Details
- 0.38 Acre Lot
- 180 Feet of Waterfront
- River Front
- Backs to Open Ground
- Rural Setting
- Privacy Fence
- Wood Fence
- Landscaped
- Corner Lot
- Level Lot
- Irrigation
Parking
- 2 Car Attached Garage
- Garage Door Opener
- Driveway
Home Design
- Traditional Architecture
- Poured Concrete
- Shingle Roof
- Asphalt Roof
- Cedar
Interior Spaces
- 3,520 Sq Ft Home
- 1.5-Story Property
- Open Floorplan
- Built-in Bookshelves
- Beamed Ceilings
- Cathedral Ceiling
- Ceiling Fan
- Wood Burning Fireplace
- Fireplace With Gas Starter
- Entrance Foyer
- Great Room
- Formal Dining Room
- Workshop
- Utility Room in Garage
- Crawl Space
- Storage In Attic
Kitchen
- Eat-In Kitchen
- Breakfast Bar
- Kitchen Island
- Solid Surface Countertops
- Built-In or Custom Kitchen Cabinets
- Disposal
Flooring
- Wood
- Carpet
- Ceramic Tile
Bedrooms and Bathrooms
- 4 Bedrooms
- Primary Bedroom Suite
- Walk-In Closet
- <<tubWithShowerToken>>
- Separate Shower
Laundry
- Laundry on main level
- Electric Dryer Hookup
Outdoor Features
- Sun Deck
- Seawall
- Balcony
- Patio
Schools
- Twin Branch Elementary School
- John Young Middle School
- Mishawaka High School
Utilities
- Forced Air Heating and Cooling System
- Heating System Uses Gas
- The river is a source of water for the property
Community Details
- Pier or Dock
Listing and Financial Details
- Assessor Parcel Number 71-10-07-303-001.000-023
Ownership History
Purchase Details
Home Financials for this Owner
Home Financials are based on the most recent Mortgage that was taken out on this home.Similar Homes in Mishawaka, IN
Home Values in the Area
Average Home Value in this Area
Purchase History
| Date | Type | Sale Price | Title Company |
|---|---|---|---|
| Warranty Deed | $675,000 | Fidelity National Title Compan |
Mortgage History
| Date | Status | Loan Amount | Loan Type |
|---|---|---|---|
| Previous Owner | $170,000 | New Conventional | |
| Previous Owner | $204,000 | No Value Available |
Property History
| Date | Event | Price | Change | Sq Ft Price |
|---|---|---|---|---|
| 06/11/2025 06/11/25 | Price Changed | $675,000 | -3.6% | $192 / Sq Ft |
| 02/27/2025 02/27/25 | For Sale | $699,900 | -- | $199 / Sq Ft |
Tax History Compared to Growth
Tax History
| Year | Tax Paid | Tax Assessment Tax Assessment Total Assessment is a certain percentage of the fair market value that is determined by local assessors to be the total taxable value of land and additions on the property. | Land | Improvement |
|---|---|---|---|---|
| 2024 | $6,747 | $269,200 | $39,800 | $229,400 |
| 2023 | $6,747 | $279,200 | $39,800 | $239,400 |
| 2022 | $6,742 | $279,200 | $39,800 | $239,400 |
| 2021 | $5,803 | $238,600 | $19,200 | $219,400 |
| 2020 | $5,477 | $224,500 | $18,200 | $206,300 |
| 2019 | $5,264 | $215,000 | $17,100 | $197,900 |
| 2018 | $6,310 | $207,500 | $16,200 | $191,300 |
| 2017 | $6,332 | $193,300 | $29,800 | $163,500 |
| 2016 | $6,057 | $193,300 | $29,800 | $163,500 |
| 2014 | $5,413 | $195,100 | $29,800 | $165,300 |
Agents Affiliated with this Home
-
Patricia Graham
P
Seller's Agent in 2025
Patricia Graham
Keller Williams Realty Group
(574) 536-6899
146 Total Sales
Map
Source: Indiana Regional MLS
MLS Number: 202431841
APN: 71-10-07-303-001.000-023
- 328 N Harding Ave
- 225 N Oakland Ave
- 513 Bittersweet Cove Dr
- 12340 Lincoln Way E
- V/L Jefferson Blvd
- 4210 E 3rd St
- 127 Lawndale Ave
- 205 Virginia St
- 5116 Bankside Ct
- 12200 Jefferson Blvd
- 2828 Lincolnway E
- 56265 Harman Dr
- 1.20 AC at 2754 Lincolnway Hwy E
- 10111 Jefferson Rd
- 2526 Riviera Dr
- 5503 Bay Char Ct
- 921 Woodhouse Dr
- 2225 Treys Trail
- 56687 Lake St
- 2310 Homewood Ave

