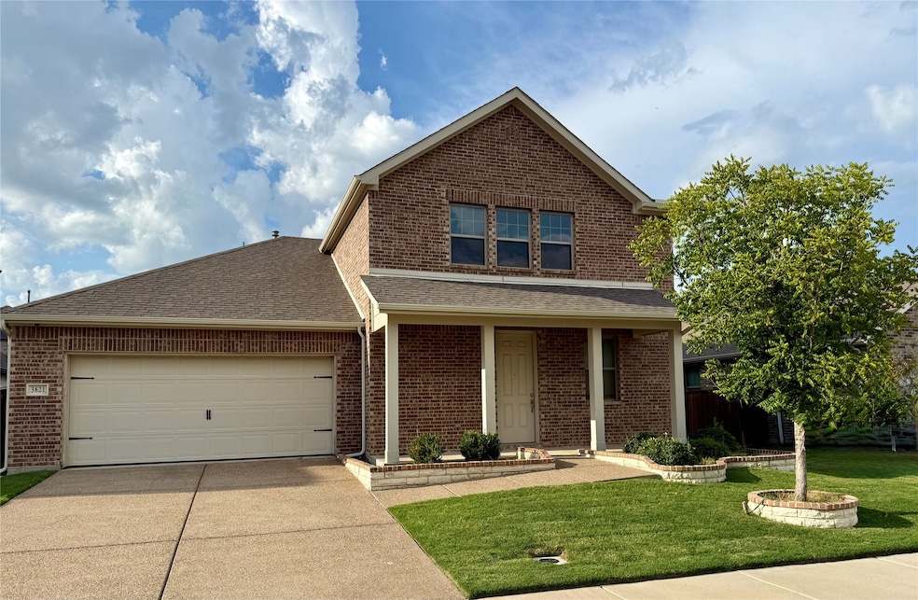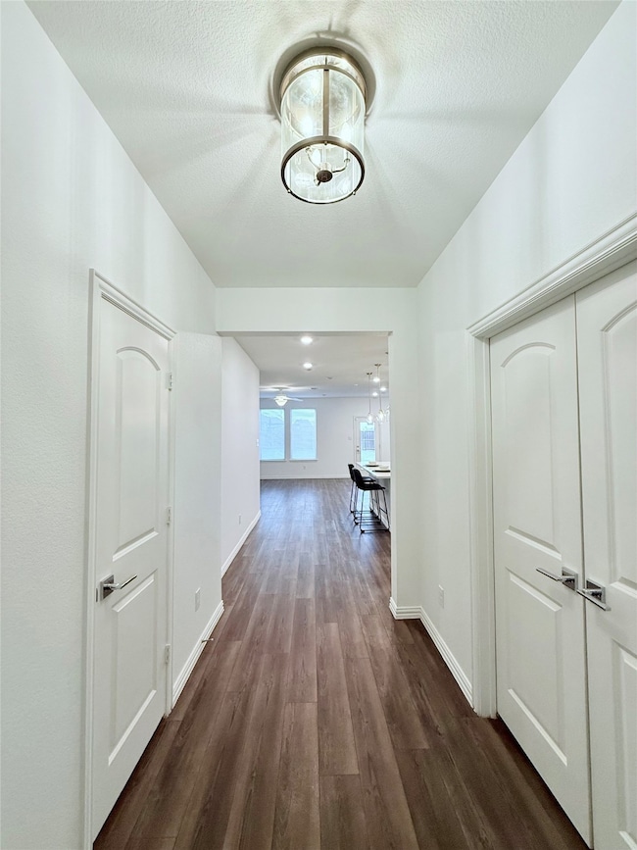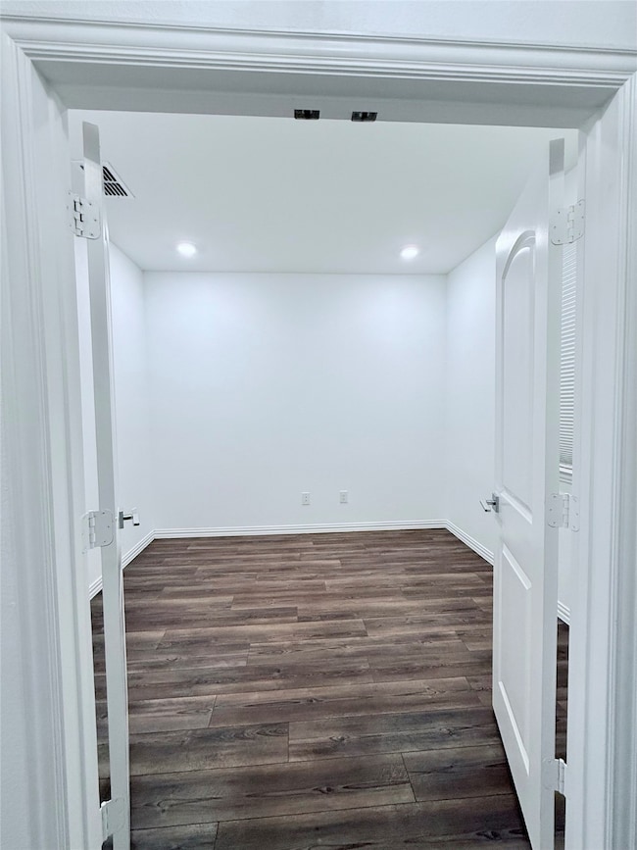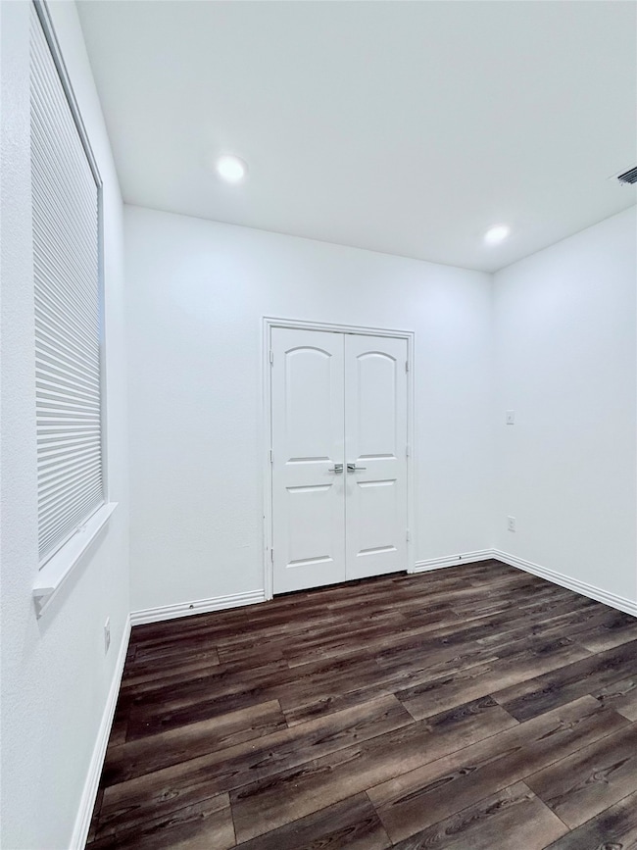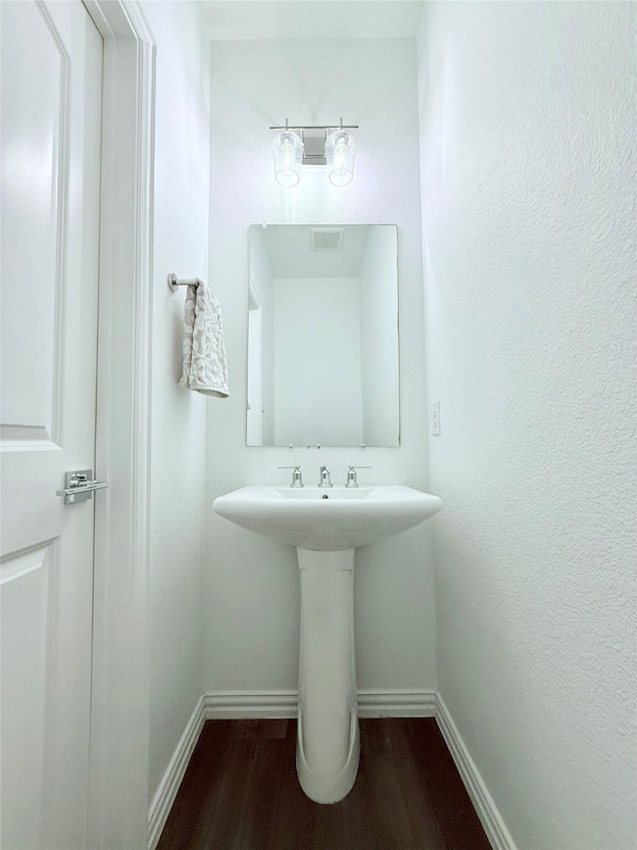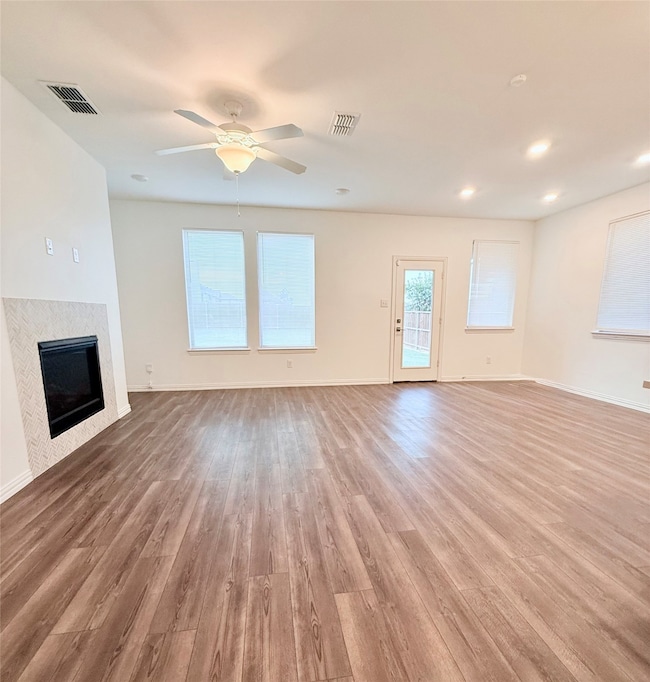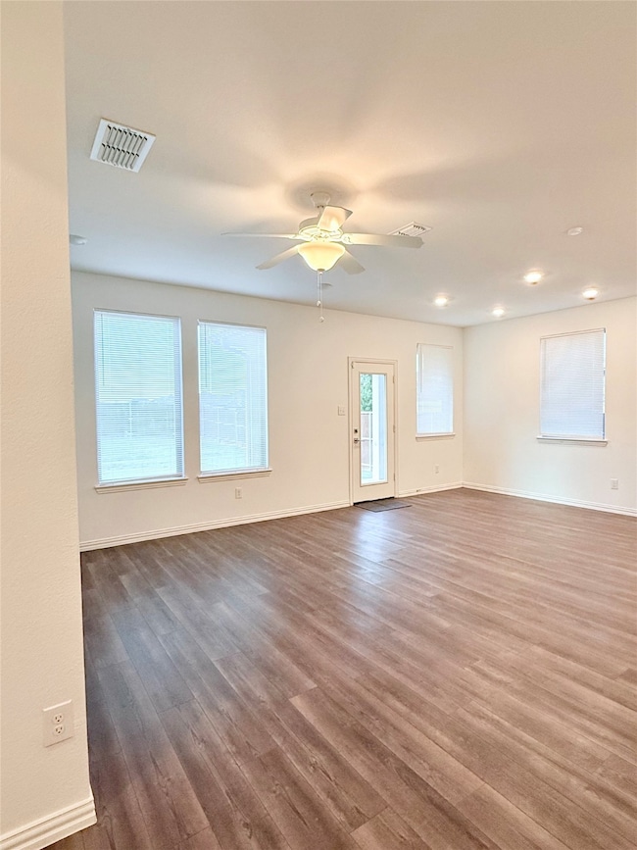3821 Blue Stem Blvd Melissa, TX 75454
Highlights
- Open Floorplan
- Vaulted Ceiling
- Community Pool
- Melissa Middle School Rated A
- Traditional Architecture
- Covered patio or porch
About This Home
Beautiful Home in the Heart of Meadow Run in Melissa ISD, one block away from a brand new elementary school. Welcome to this stunning and well-maintained home located in the highly desirable Meadow Run subdivision, just minutes from US-75, SRT TX-121, and PGBT-161. This home offers the perfect balance of comfort, convenience, and community living. Step into an open-concept floorpan with vinyl plank flooring throughout the main living areas and brand new carpet in the bedrooms. The kitchen features natural stone granite type countertops, an abundance of cabinet space, a large island, and a breakfast bar that is ideal for entertaining or everyday living. The thoughtfully designed split-bedroom layout features a spacious downstairs primary suite complete with a walk-in shower, dual vanities, linen storage, walk-in closet, and a dedicated office space that is ideal for working from home with a guest half bath. Upstairs, you'll find a large game room or secondary living area, plus two additional bedrooms and a full bathroom, providing both privacy and versatility for family or guests. Enjoy the outdoors in your oversized backyard that's next to a greenbelt, providing a peaceful setting for relaxation or gatherings. Family friendly amenities in Meadow Run Include: amenity center pool, clubhouse, park, playground, green spaces and walking trails in a close-knit community with all the metropolitan conveniences. Don’t miss this opportunity to lease a beautiful home in one of Melissa’s most sought-after communities! Schedule your tour today!
Listing Agent
Martha Rodriguez-Staufert
Ebby Halliday, Realtors Brokerage Phone: 972-562-3969 License #0834153 Listed on: 07/16/2025
Home Details
Home Type
- Single Family
Est. Annual Taxes
- $7,511
Year Built
- Built in 2021
Lot Details
- 7,797 Sq Ft Lot
- Wood Fence
- Landscaped
- Interior Lot
- Sprinkler System
- Back Yard
Parking
- 2 Car Attached Garage
- Front Facing Garage
- Garage Door Opener
- Driveway
Home Design
- Traditional Architecture
- Brick Exterior Construction
- Slab Foundation
- Composition Roof
Interior Spaces
- 2,375 Sq Ft Home
- 2-Story Property
- Open Floorplan
- Vaulted Ceiling
- Heatilator
- Decorative Fireplace
- Window Treatments
- Living Room with Fireplace
- Washer and Electric Dryer Hookup
Kitchen
- Eat-In Kitchen
- Electric Oven
- Gas Cooktop
- Microwave
- Dishwasher
- Kitchen Island
- Disposal
Flooring
- Carpet
- Laminate
Bedrooms and Bathrooms
- 3 Bedrooms
- Walk-In Closet
- Double Vanity
Home Security
- Carbon Monoxide Detectors
- Fire and Smoke Detector
Outdoor Features
- Covered patio or porch
- Rain Gutters
Schools
- Sumeer Elementary School
- Melissa High School
Utilities
- Central Heating and Cooling System
- Underground Utilities
- Tankless Water Heater
- High Speed Internet
- Cable TV Available
Listing and Financial Details
- Residential Lease
- Property Available on 7/18/25
- Tenant pays for all utilities, cable TV, electricity, exterior maintenance, gas, pest control, security, sewer, trash collection, water
- 12 Month Lease Term
- Legal Lot and Block 16 / F
- Assessor Parcel Number R1207700F01601
Community Details
Overview
- $83 Monthly HOA Fees
- Association fees include all facilities
- Vision Communities Management Association
- Meadow Run Ph 1 Subdivision
- Greenbelt
Recreation
- Community Playground
- Community Pool
Pet Policy
- Pet Deposit $300
- 2 Pets Allowed
- Breed Restrictions
Map
Source: North Texas Real Estate Information Systems (NTREIS)
MLS Number: 20989773
APN: R-12077-00F-0160-1
- 2219 Primrose Trail
- 3804 Honeycomb Hollow
- 3812 Chicory Ct
- 2302 Wheatgrass Way
- 2304 Wheatgrass Way
- 3513 Honeysuckle St
- 3602 Beebalm Blvd
- 3507 Prickly Pear Path
- 3504 Verbena Crossing
- 3508 Sunflower St
- 3421 Verbena Crossing
- 2504 Limestone Ln
- 3501 Honeysuckle Hollow
- 3420 Sunflower St
- 3512 Beebalm Blvd
- 3411 Verbena Crossing
- 2316 Myrtle Way
- 2010 Milrany Ln
- 2320 Myrtle Way
- 2318 Myrtle Way
- 2508 Lovegrass Ln
- 4012 Goldfinch Haven
- 2011 Redtail Dr
- 2322 Myrtle Way
- 2009 Redtail Dr
- 3410 Beebalm Blvd
- 2512 Lemon Mint Ln
- 2404 Swallowtail St
- 4413 Marsh Hawk Dr
- 2515 Swallowtail St
- 2015 Burnwood
- 4523 Wood Fern
- 4517 Wood Fern
- 4414 Silverweed Ln
- 3225 Sedge Grass Dr
- 2103 Meadow Park Dr
- 2015 Meadow Park Dr
- 3218 Shortgrass Ln
- 2007 Meadow Park Dr
- 2005 Meadow Park Dr
