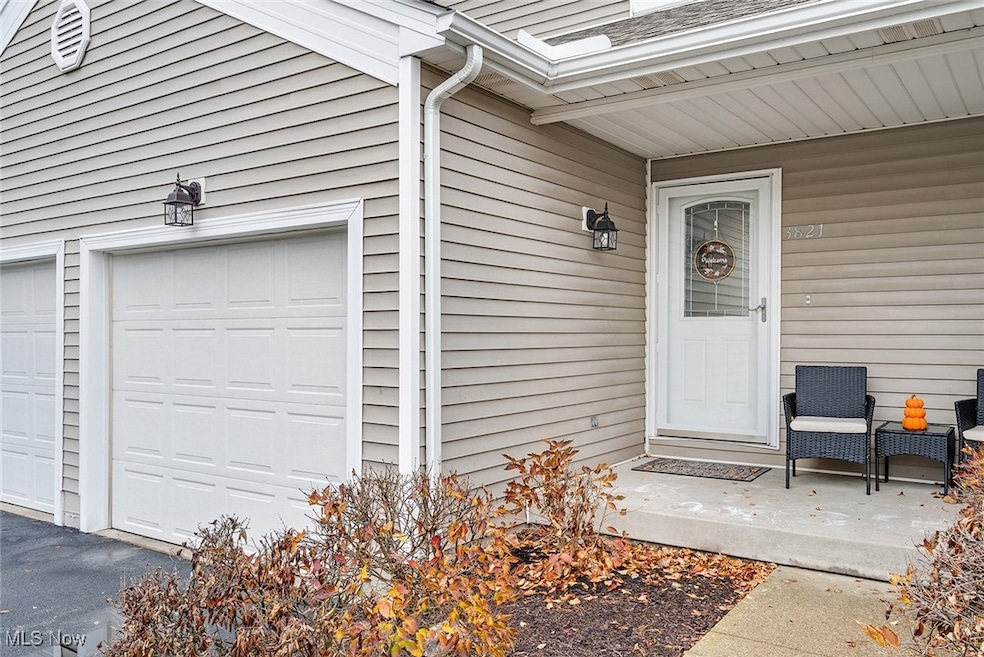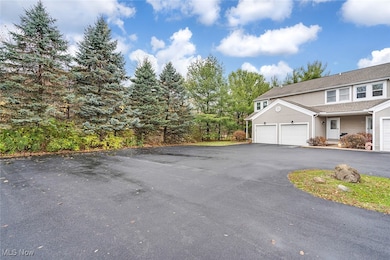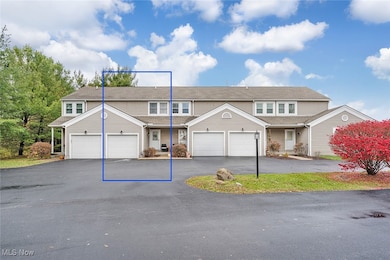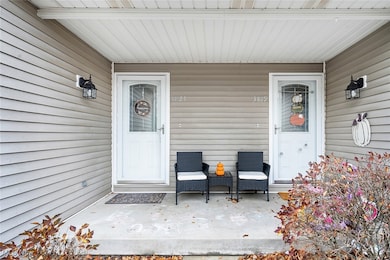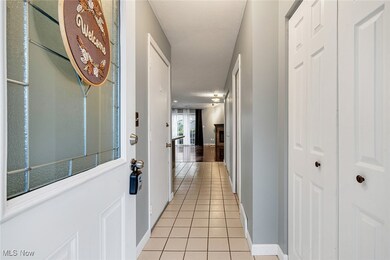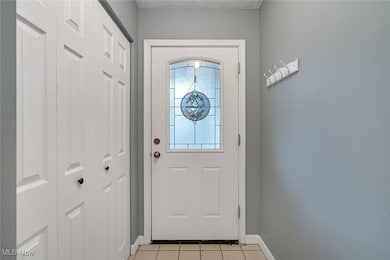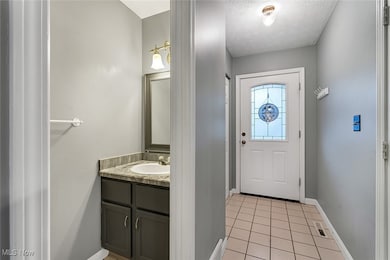3821 Mercedes Place Canfield, OH 44406
Estimated payment $1,556/month
Highlights
- Very Popular Property
- Deck
- Central Air
- Canfield Village Middle School Rated A
- 1 Car Attached Garage
- Heating System Uses Gas
About This Home
This beautifully updated is situated within minutes of all of your shopping and dining needs and ready to move right in! Offering 2 bed, 1 and 2 half bath condo, and the convenience of an attached garage. As you enter, you'll be welcomed in to the foyer where you'll find a coat closet and half bath, adjacent to the open kitchen and living room, featuring vaulted ceilings and a cozy gas fireplace. A sliding glass door with transom draws in plenty of natural lighting and offers access to your very own deck. As you make your way upstairs you will find two bedrooms along with a shared bathroom and very spacious hall closet. Downstairs is your finished basement, perfect for additional living space, a workout room, or even a third bedroom. With plenty of storage space, a half bath, and plumbed for a shower to be added, this condo has it all! Call today to schedule a showing!
Listing Agent
Keller Williams Chervenic Rlty Brokerage Email: jenjordan@kw.com, 330-565-6158 License #2013002989 Listed on: 11/10/2025

Property Details
Home Type
- Condominium
Est. Annual Taxes
- $3,883
Year Built
- Built in 1991
HOA Fees
- $180 Monthly HOA Fees
Parking
- 1 Car Attached Garage
- Garage Door Opener
Home Design
- Entry on the 1st floor
- Fiberglass Roof
- Asphalt Roof
- Vinyl Siding
Interior Spaces
- 2-Story Property
- Gas Fireplace
- Living Room with Fireplace
- Finished Basement
- Basement Fills Entire Space Under The House
Kitchen
- Microwave
- Dishwasher
Bedrooms and Bathrooms
- 2 Bedrooms
- 3 Bathrooms
Laundry
- Dryer
- Washer
Outdoor Features
- Deck
Utilities
- Central Air
- Heating System Uses Gas
Community Details
- Association fees include management, insurance, maintenance structure, reserve fund, sewer, snow removal, trash, water
- Cross Creek Association
- Cross Creek Condo Subdivision
Listing and Financial Details
- Assessor Parcel Number 26-059-0-018.04-0
Map
Home Values in the Area
Average Home Value in this Area
Tax History
| Year | Tax Paid | Tax Assessment Tax Assessment Total Assessment is a certain percentage of the fair market value that is determined by local assessors to be the total taxable value of land and additions on the property. | Land | Improvement |
|---|---|---|---|---|
| 2024 | $1,852 | $44,170 | $5,250 | $38,920 |
| 2023 | $1,822 | $44,170 | $5,250 | $38,920 |
| 2022 | $1,741 | $33,710 | $4,100 | $29,610 |
| 2021 | $1,688 | $33,710 | $4,100 | $29,610 |
| 2020 | $1,695 | $33,710 | $4,100 | $29,610 |
| 2019 | $1,620 | $28,810 | $3,500 | $25,310 |
| 2018 | $1,553 | $28,810 | $3,500 | $25,310 |
| 2017 | $1,551 | $28,810 | $3,500 | $25,310 |
| 2016 | $1,662 | $30,090 | $3,500 | $26,590 |
| 2015 | $1,707 | $30,090 | $3,500 | $26,590 |
| 2014 | $1,632 | $30,090 | $3,500 | $26,590 |
| 2013 | $1,573 | $30,090 | $3,500 | $26,590 |
Property History
| Date | Event | Price | List to Sale | Price per Sq Ft | Prior Sale |
|---|---|---|---|---|---|
| 11/10/2025 11/10/25 | For Sale | $199,998 | 0.0% | $119 / Sq Ft | |
| 01/27/2021 01/27/21 | Rented | $1,000 | 0.0% | -- | |
| 01/19/2021 01/19/21 | Under Contract | -- | -- | -- | |
| 01/16/2021 01/16/21 | For Rent | $1,000 | 0.0% | -- | |
| 06/16/2016 06/16/16 | Sold | $85,000 | -10.4% | $76 / Sq Ft | View Prior Sale |
| 06/16/2016 06/16/16 | Pending | -- | -- | -- | |
| 04/25/2016 04/25/16 | For Sale | $94,900 | -- | $85 / Sq Ft |
Purchase History
| Date | Type | Sale Price | Title Company |
|---|---|---|---|
| Warranty Deed | $85,000 | Attorney | |
| Warranty Deed | $82,500 | Attorney | |
| Deed | -- | -- |
Source: MLS Now
MLS Number: 5171165
APN: 26-059-0-018.04-0
- 6729 Tippecanoe Rd Unit 6
- 6873 Tippecanoe Rd
- 3649 Indian Run Dr Unit 2
- 6911 Tippecanoe Rd
- 6957 Tippecanoe Rd
- 6879 Kyle Ridge Pointe
- 4032 Saint Andrews Ct Unit 1
- 7245 Hanbury Close
- 7672 Huntington Dr
- 1133 Red Tail Hawk Ct Unit 6
- 1153 Red Tail Hawk Ct Unit 6
- 3770 Fairway Dr
- 1233 Ct
- 6845 Abbey Rd
- 6843 Abbey Rd
- 6850 Abbey Rd N
- 6839 Abbey Rd S
- 6837 Abbey Rd S
- 1193 Red Tail Hawk Ct Unit 1
- 5034 Macy Ln
- 6505 Saint Andrews Dr Unit 6505 St. Andrew #2
- 1100 Boardman Canfield Rd
- 6819 Lockwood Blvd
- 7422 West Blvd Unit 4
- 7420 West Blvd
- 4980 Tippecanoe Rd
- 7059 West Blvd
- 500 Boardman Canfield Rd
- 9 Maple St Unit 9 Maple St
- 7 Maple St
- 403 Rockdale Ave
- 7354 Salinas Trail Unit 2
- 80 Mary Ann Ln Unit 1
- 3917 S Schenley Ave
- 5120 Glenwood Ave Unit A
- 29 Crestline Place
- 7956 Market St
- 104 Charles Ave
- 5600 Market St
- 5600 Market St
