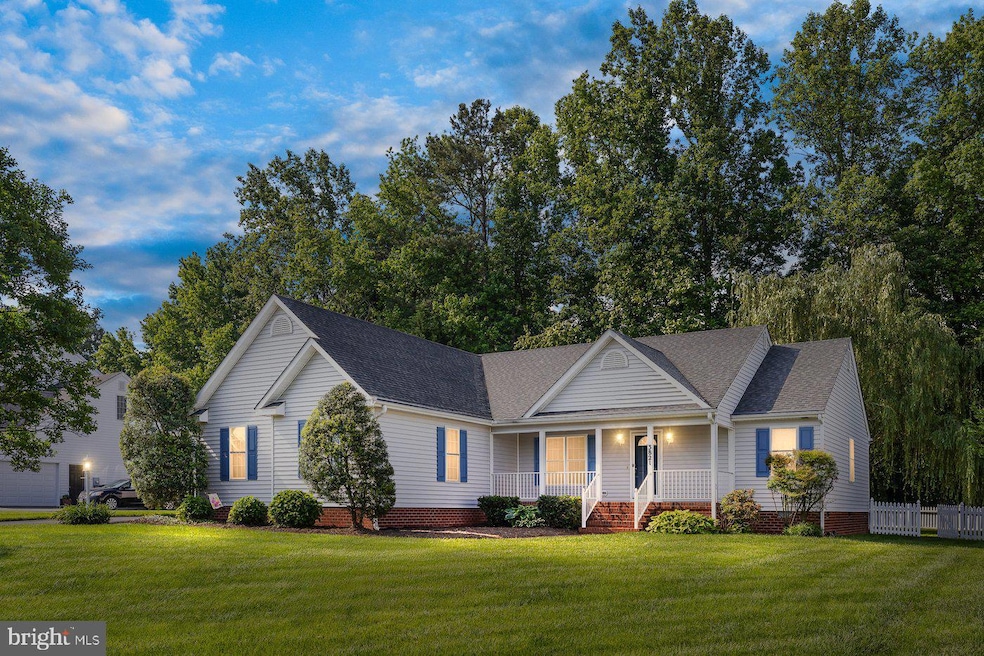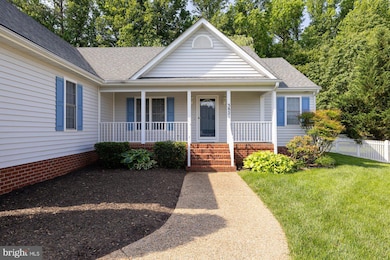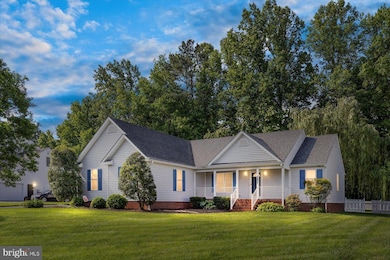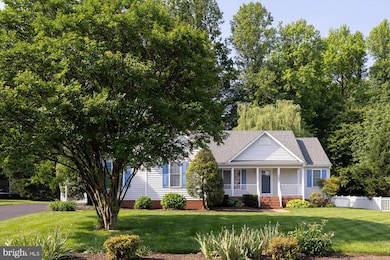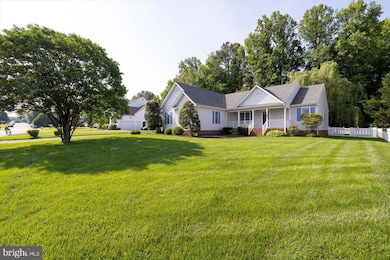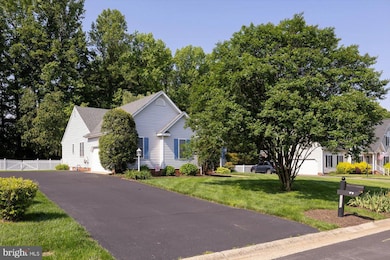
3821 Mill Place Dr Glen Allen, VA 23060
Echo Lake NeighborhoodEstimated payment $3,230/month
Total Views
20,457
3
Beds
2
Baths
1,858
Sq Ft
$285
Price per Sq Ft
Highlights
- Rambler Architecture
- 2 Car Attached Garage
- Heat Pump System
- Glen Allen High School Rated A
- Central Air
- Gas Fireplace
About This Home
A MUST SEE IN MILL PLACE WEST!!! THIS HOME HAS BEEN LOVED BY ITS OWNER FOR 20+ YEARS! IF YOU ARE LOOKING FOR ONE LEVEL LIVING, THIS IS YOUR HOME! SPEND YOUR EVENINGS SITTING ON THE SPACIOUS FRONT PORCH OR ENJOY QUIET READING TIME IN THE SUNROOM. BEAUTIFULLY MAINTAINED SIZEABLE LOT, WITH FENCED IN BACKYARD. SCHEDULE YOUR SHOWING TODAY!
Home Details
Home Type
- Single Family
Est. Annual Taxes
- $3,406
Year Built
- Built in 2002
Lot Details
- Property is zoned R-2
HOA Fees
- $10 Monthly HOA Fees
Parking
- 2 Car Attached Garage
- Side Facing Garage
- Driveway
Home Design
- Rambler Architecture
- Permanent Foundation
- Aluminum Siding
Interior Spaces
- 1,858 Sq Ft Home
- Property has 1 Level
- Gas Fireplace
Bedrooms and Bathrooms
- 3 Main Level Bedrooms
- 2 Full Bathrooms
Utilities
- Central Air
- Heat Pump System
- Electric Water Heater
Listing and Financial Details
- Tax Lot 6
- Assessor Parcel Number 764-772-5219
Map
Create a Home Valuation Report for This Property
The Home Valuation Report is an in-depth analysis detailing your home's value as well as a comparison with similar homes in the area
Home Values in the Area
Average Home Value in this Area
Tax History
| Year | Tax Paid | Tax Assessment Tax Assessment Total Assessment is a certain percentage of the fair market value that is determined by local assessors to be the total taxable value of land and additions on the property. | Land | Improvement |
|---|---|---|---|---|
| 2025 | $4,021 | $453,700 | $100,000 | $353,700 |
| 2024 | $4,021 | $400,700 | $100,000 | $300,700 |
| 2023 | $3,406 | $400,700 | $100,000 | $300,700 |
| 2022 | $3,221 | $378,900 | $100,000 | $278,900 |
| 2021 | $3,029 | $326,700 | $80,000 | $246,700 |
| 2020 | $2,842 | $326,700 | $80,000 | $246,700 |
| 2019 | $2,771 | $318,500 | $80,000 | $238,500 |
| 2018 | $2,771 | $318,500 | $80,000 | $238,500 |
| 2017 | $2,582 | $296,800 | $80,000 | $216,800 |
| 2016 | $2,582 | $296,800 | $80,000 | $216,800 |
| 2015 | $2,582 | $296,800 | $80,000 | $216,800 |
| 2014 | $2,582 | $296,800 | $80,000 | $216,800 |
Source: Public Records
Property History
| Date | Event | Price | Change | Sq Ft Price |
|---|---|---|---|---|
| 07/03/2025 07/03/25 | For Sale | $499,000 | -5.8% | $269 / Sq Ft |
| 06/17/2025 06/17/25 | Price Changed | $530,000 | -1.9% | $285 / Sq Ft |
| 05/21/2025 05/21/25 | For Sale | $540,000 | -- | $291 / Sq Ft |
Source: Bright MLS
Purchase History
| Date | Type | Sale Price | Title Company |
|---|---|---|---|
| Warranty Deed | $206,000 | -- |
Source: Public Records
Mortgage History
| Date | Status | Loan Amount | Loan Type |
|---|---|---|---|
| Open | $70,000 | New Conventional |
Source: Public Records
Similar Homes in Glen Allen, VA
Source: Bright MLS
MLS Number: VAHN2000920
APN: 764-772-5219
Nearby Homes
- 11219 Mill Place Terrace
- 2920 Ridgegate Place
- 10900 Tiller Rd
- 3473 Manor Grove Cir
- 3133 Abruzzo Place
- 11400 Long Meadow Dr
- 531 Siena Ln
- 521 Siena Ln
- 11405 Friars Walk Ct
- 11505 Friars Walk Terrace
- 11422 Wood Brook Rd
- 11600 Heverley Ct
- 10598 Lambeth Rd
- 3057 Hunton Cottage Ln
- 11572 Chapman Mill Dr
- 10753 Chase Grove Ln
- 3412 Katy Brooke Ct
- 3904 Links Ln
- 3908 Links Ln
- 3900 Links Ln
- 3100 Stone Arbor Ln
- 10506 Delray Rd
- 12017 Hunton Crossing Place
- 5631 Olde Hartley Way
- 3311 Lanceor Dr
- 10142 Purcell Rd
- 10505 Marions Way
- 9600 Laurel Ridge Ct
- 2517 Mountain Ash Cir
- 10217 Wolfe Manor Ct Unit 401
- 4419 Fort McHenry Pkwy
- 10741 Mountain Ash Dr
- 9318 Tarheel Terrace
- 4517 Meredith Creek Dr
- 7604 Roscommon Ct
- 9500 Brightway Ct
- 4200 Harwin Place
- 10945 Nuckols Rd
- 9507 Stockbridge Dr
- 4118 Whitford Cir
