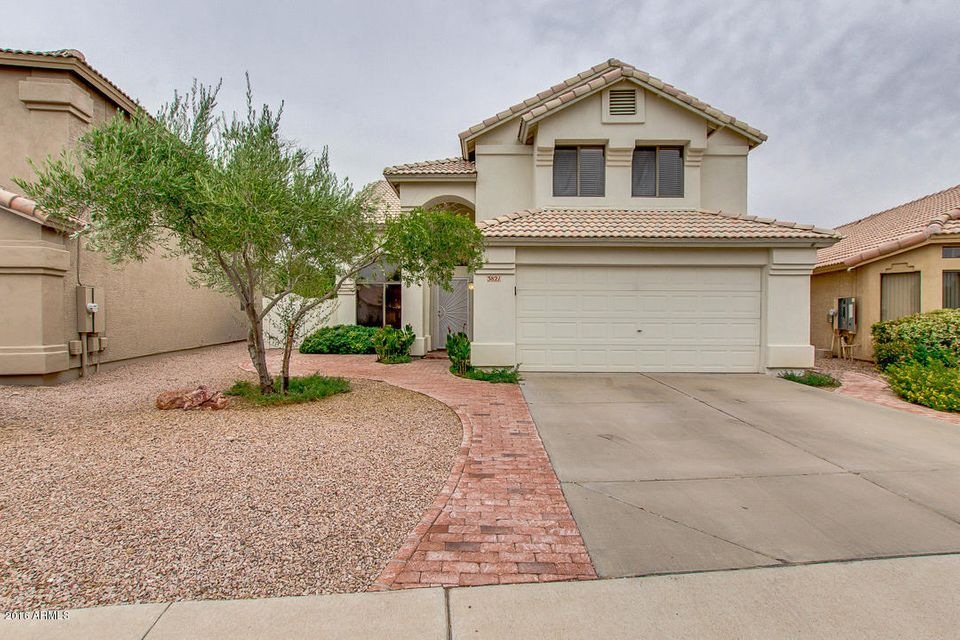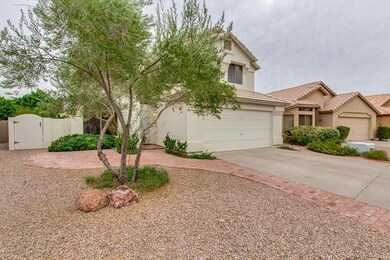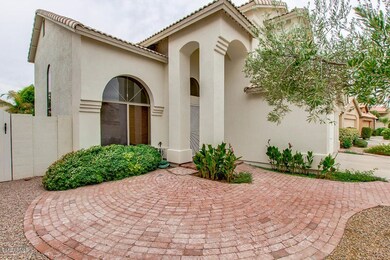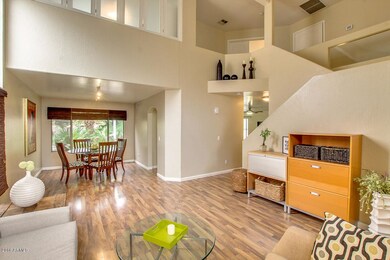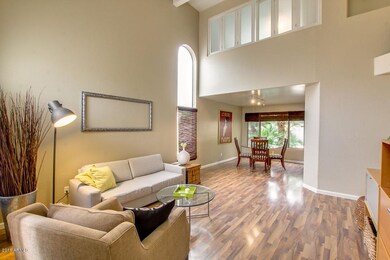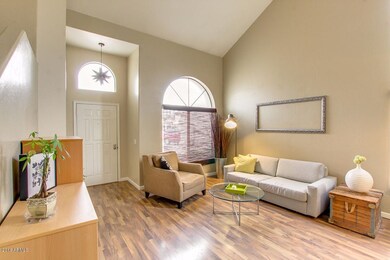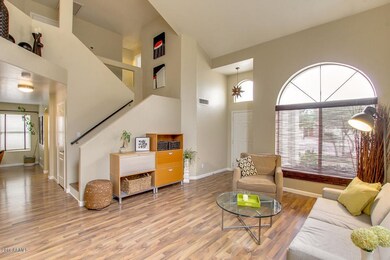
3821 W Barcelona Dr Chandler, AZ 85226
West Chandler NeighborhoodHighlights
- Private Pool
- Vaulted Ceiling
- Spanish Architecture
- Kyrene del Cielo Elementary School Rated A
- Wood Flooring
- 4-minute walk to Windmills West Park
About This Home
As of October 2016Stunning 3 bed + den, 2.5 bath property for sale located in desirable Chandler! This gorgeous home features great curb appeal, low maintenance desert front landscaping, 2 car garage, vaulted ceilings, and designer paint. The gourmet kitchen offers stainless steel appliances, double ovens, updated cabinets with soft close drawers and doors, Caesarstone Quartz countertops and a pantry. The lavish master bedroom boasts upgraded his and her sinks, a separate bath and step-in tumbled- travertine shower, and a walk-in closet. Solid hand-scraped bamboo floor upstairs. The astonishing backyard is comprised of a grassy landscaping, large covered patio, a refreshing pool, and paved seating area perfect for entertaining. Don't miss out on this wonderful home. Schedule a showing today!
Last Agent to Sell the Property
Nancy Abele
Opendoor Brokerage, LLC License #SA658861000 Listed on: 09/20/2016
Home Details
Home Type
- Single Family
Est. Annual Taxes
- $1,831
Year Built
- Built in 1993
Lot Details
- 5,619 Sq Ft Lot
- Desert faces the front of the property
- Block Wall Fence
- Sprinklers on Timer
- Private Yard
- Grass Covered Lot
HOA Fees
- $25 Monthly HOA Fees
Parking
- 2 Car Direct Access Garage
- Garage Door Opener
Home Design
- Spanish Architecture
- Wood Frame Construction
- Tile Roof
- Concrete Roof
- Stucco
Interior Spaces
- 2,062 Sq Ft Home
- 2-Story Property
- Vaulted Ceiling
- Ceiling Fan
- Double Pane Windows
Kitchen
- Eat-In Kitchen
- <<builtInMicrowave>>
Flooring
- Wood
- Laminate
- Tile
Bedrooms and Bathrooms
- 3 Bedrooms
- Remodeled Bathroom
- Primary Bathroom is a Full Bathroom
- 2.5 Bathrooms
- Dual Vanity Sinks in Primary Bathroom
- Bathtub With Separate Shower Stall
Outdoor Features
- Private Pool
- Covered patio or porch
Location
- Property is near a bus stop
Schools
- Kyrene Del Cielo Elementary School
- Kyrene Aprende Middle School
- Corona Del Sol High School
Utilities
- Refrigerated Cooling System
- Heating Available
- High Speed Internet
- Cable TV Available
Listing and Financial Details
- Tax Lot 20
- Assessor Parcel Number 308-06-906
Community Details
Overview
- Association fees include ground maintenance
- City Property Mgmt Association, Phone Number (602) 437-4777
- Built by D R Horton
- Parkside Place Lot 1 53 Tr A C Subdivision, Columbia Floorplan
Recreation
- Community Playground
- Bike Trail
Ownership History
Purchase Details
Home Financials for this Owner
Home Financials are based on the most recent Mortgage that was taken out on this home.Purchase Details
Home Financials for this Owner
Home Financials are based on the most recent Mortgage that was taken out on this home.Purchase Details
Similar Homes in Chandler, AZ
Home Values in the Area
Average Home Value in this Area
Purchase History
| Date | Type | Sale Price | Title Company |
|---|---|---|---|
| Interfamily Deed Transfer | -- | Fidelity Natl Title Agency I | |
| Warranty Deed | $310,000 | Fidelity Natl Title Agency I | |
| Quit Claim Deed | -- | None Available |
Mortgage History
| Date | Status | Loan Amount | Loan Type |
|---|---|---|---|
| Open | $246,000 | New Conventional | |
| Previous Owner | $121,620 | New Conventional | |
| Previous Owner | $122,000 | Unknown |
Property History
| Date | Event | Price | Change | Sq Ft Price |
|---|---|---|---|---|
| 07/13/2025 07/13/25 | Price Changed | $589,900 | -1.7% | $295 / Sq Ft |
| 06/26/2025 06/26/25 | For Sale | $599,900 | +93.5% | $300 / Sq Ft |
| 10/25/2016 10/25/16 | Sold | $310,000 | 0.0% | $150 / Sq Ft |
| 09/21/2016 09/21/16 | Pending | -- | -- | -- |
| 09/20/2016 09/20/16 | For Sale | $310,000 | -- | $150 / Sq Ft |
Tax History Compared to Growth
Tax History
| Year | Tax Paid | Tax Assessment Tax Assessment Total Assessment is a certain percentage of the fair market value that is determined by local assessors to be the total taxable value of land and additions on the property. | Land | Improvement |
|---|---|---|---|---|
| 2025 | $2,258 | $29,067 | -- | -- |
| 2024 | $2,215 | $27,683 | -- | -- |
| 2023 | $2,215 | $40,680 | $8,130 | $32,550 |
| 2022 | $2,108 | $32,030 | $6,400 | $25,630 |
| 2021 | $2,223 | $29,250 | $5,850 | $23,400 |
| 2020 | $2,172 | $27,910 | $5,580 | $22,330 |
| 2019 | $2,109 | $28,020 | $5,600 | $22,420 |
| 2018 | $2,039 | $26,670 | $5,330 | $21,340 |
| 2017 | $1,943 | $25,110 | $5,020 | $20,090 |
| 2016 | $1,984 | $25,110 | $5,020 | $20,090 |
| 2015 | $1,831 | $22,850 | $4,570 | $18,280 |
Agents Affiliated with this Home
-
Anastasia Tsokas

Seller's Agent in 2025
Anastasia Tsokas
My Home Group
(602) 315-9254
1 in this area
38 Total Sales
-
N
Seller's Agent in 2016
Nancy Abele
Opendoor Brokerage, LLC
-
Oggie Penev

Buyer's Agent in 2016
Oggie Penev
eXp Realty
(602) 405-8156
36 Total Sales
Map
Source: Arizona Regional Multiple Listing Service (ARMLS)
MLS Number: 5500014
APN: 308-06-906
- 3763 W Park Ave
- 3962 W Roundabout Cir
- 3602 W Barcelona Dr
- 3921 W Sheffield Ave
- 962 N Alan Ct
- 3702 W Megan St
- 3921 W Jasper Dr
- 3581 W Ironwood Dr
- 3761 W Kent Dr
- 3833 W Rene Dr
- 3740 W Kent Dr
- 3932 W Rene Dr
- 3580 W Dublin St
- 3389 W Barcelona Dr
- 4165 W Park Ave
- 9203 S Heather Dr
- 871 N Granada Dr
- 3921 W Ivanhoe St Unit 180
- 802 N Butte Ave
- 708 N Country Club Way
