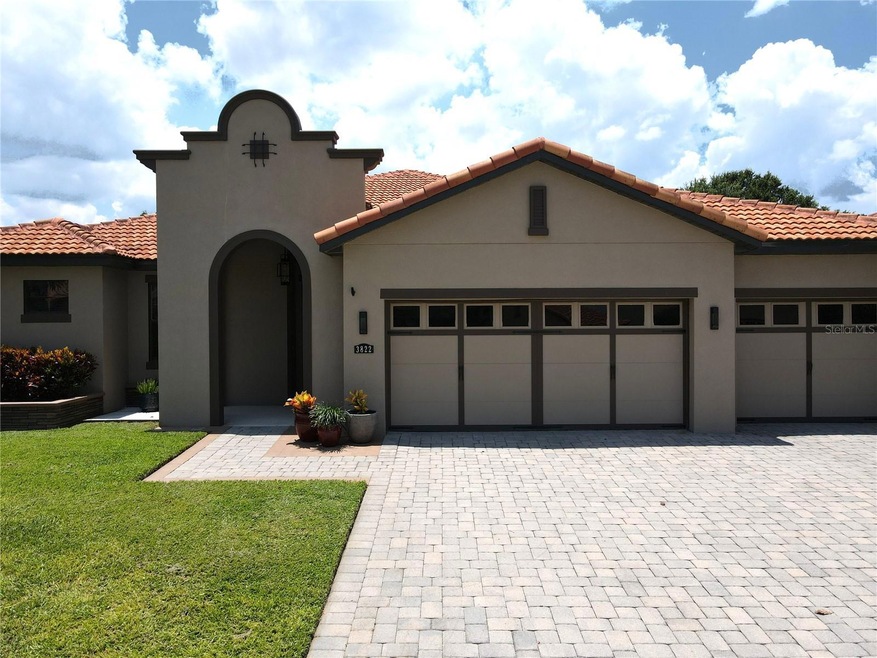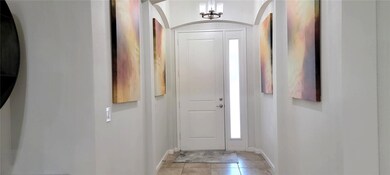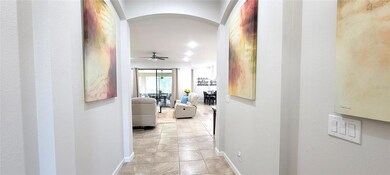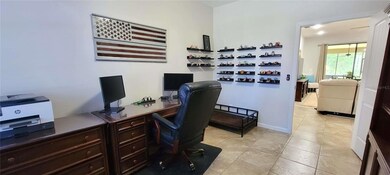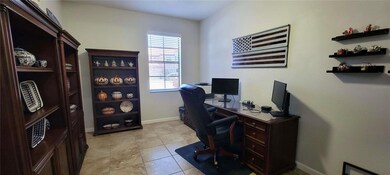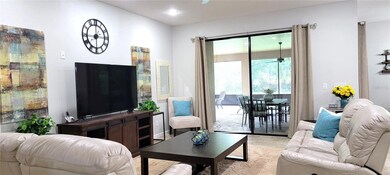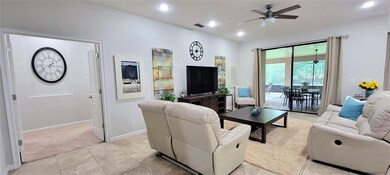
3822 Bowfin Trail Kissimmee, FL 34746
Highlights
- Waterfront Community
- Water Access
- Fishing
- Boat Ramp
- Fitness Center
- Gated Community
About This Home
As of August 2023Under contract-accepting backup offers. Welcome to your dream home at 3822 Bowfin Trail in beautiful Kissimmee, FL! Nestled in a serene neighborhood, this stunning residence offers the perfect blend of luxury, comfort, and convenience. With meticulous attention to detail and superb craftsmanship, this property is sure to impress even the most discerning buyers.
Step inside and be greeted by an inviting foyer that leads to an expansive open floor plan, ideal for both entertaining and everyday living. The spacious living area boasts an abundance of natural light, creating a warm and inviting atmosphere. The elegant gourmet kitchen is a chef's delight, featuring top-of-the-line appliances, quartz countertops, and ample storage space.
Indulge in relaxation in the master suite, a true sanctuary with its generous size, plush carpeting, and a spa-like en-suite bathroom. The additional bedrooms are equally spacious and offer comfort and privacy for family and guests.
The outdoor space is a true oasis, perfect for enjoying the sunny Florida weather. Lounge by the sparkling community pool, host memorable gatherings on the expansive patio, or simply unwind in the well-manicured backyard. This property also features a convenient three-car garage and a meticulously landscaped front yard.
Located in a highly desirable area, you'll enjoy easy access to a plethora of amenities, including world-class shopping, dining, and entertainment options. The vibrant city of Kissimmee is known for its picturesque landscapes, charming downtown area, and close proximity to renowned theme parks, such as Walt Disney World and Universal Studios.
Don't miss the opportunity to make this house your forever home. Schedule a private showing today and experience the epitome of luxurious living at 3822 Bowfin Trail, Kissimmee FL 34746. Your dream home awaits!
Last Agent to Sell the Property
SUNSHINE REALTY INT'L, INC Brokerage Phone: 786-390-4251 License #3197896 Listed on: 06/29/2023
Property Details
Home Type
- Co-Op
Est. Annual Taxes
- $5,713
Year Built
- Built in 2015
Lot Details
- 9,148 Sq Ft Lot
- South Facing Home
HOA Fees
- $172 Monthly HOA Fees
Parking
- 3 Car Attached Garage
- Garage Door Opener
Home Design
- Slab Foundation
- Tile Roof
- Block Exterior
Interior Spaces
- 2,937 Sq Ft Home
- Open Floorplan
- Shelving
- Tray Ceiling
- High Ceiling
- Ceiling Fan
- Window Treatments
- Sliding Doors
- Living Room
- Home Office
- Views of Woods
Kitchen
- Walk-In Pantry
- Range<<rangeHoodToken>>
- <<microwave>>
- Dishwasher
- Solid Surface Countertops
- Solid Wood Cabinet
Flooring
- Carpet
- Concrete
- Ceramic Tile
Bedrooms and Bathrooms
- 5 Bedrooms
- Primary Bedroom on Main
- Closet Cabinetry
- Walk-In Closet
- 3 Full Bathrooms
- Dual Sinks
Laundry
- Dryer
- Washer
Eco-Friendly Details
- Reclaimed Water Irrigation System
Outdoor Features
- Water Access
- Enclosed patio or porch
- Exterior Lighting
- Private Mailbox
Schools
- Bellalago Charter Academy Elementary And Middle School
Utilities
- Central Heating and Cooling System
- Thermostat
- High Speed Internet
- Cable TV Available
Listing and Financial Details
- Visit Down Payment Resource Website
- Legal Lot and Block 11 / 1
- Assessor Parcel Number 29-26-29-2943-0001-0110
Community Details
Overview
- Evergreen Lifestyle Management Association, Phone Number (877) 221-6919
- Visit Association Website
- Bellalago Ph 4K Subdivision
- The community has rules related to deed restrictions
- Community features wheelchair access
Amenities
- Restaurant
- Clubhouse
Recreation
- Boat Ramp
- Boat Dock
- Community Boat Slip
- Waterfront Community
- Tennis Courts
- Community Basketball Court
- Recreation Facilities
- Community Playground
- Fitness Center
- Community Pool
- Fishing
- Park
- Dog Park
Pet Policy
- Breed Restrictions
Security
- Security Guard
- Gated Community
Ownership History
Purchase Details
Home Financials for this Owner
Home Financials are based on the most recent Mortgage that was taken out on this home.Purchase Details
Home Financials for this Owner
Home Financials are based on the most recent Mortgage that was taken out on this home.Purchase Details
Home Financials for this Owner
Home Financials are based on the most recent Mortgage that was taken out on this home.Similar Homes in Kissimmee, FL
Home Values in the Area
Average Home Value in this Area
Purchase History
| Date | Type | Sale Price | Title Company |
|---|---|---|---|
| Warranty Deed | $525,000 | Stewart Title Company | |
| Warranty Deed | $344,000 | Stewart Title Company | |
| Special Warranty Deed | $313,105 | Fidelity Natl Title Fl Inc |
Mortgage History
| Date | Status | Loan Amount | Loan Type |
|---|---|---|---|
| Previous Owner | $351,912 | VA | |
| Previous Owner | $250,484 | New Conventional |
Property History
| Date | Event | Price | Change | Sq Ft Price |
|---|---|---|---|---|
| 08/23/2023 08/23/23 | Sold | $525,000 | -3.7% | $179 / Sq Ft |
| 08/07/2023 08/07/23 | Pending | -- | -- | -- |
| 06/29/2023 06/29/23 | For Sale | $545,000 | +58.4% | $186 / Sq Ft |
| 11/19/2020 11/19/20 | Sold | $344,000 | -1.4% | $117 / Sq Ft |
| 10/05/2020 10/05/20 | Pending | -- | -- | -- |
| 09/10/2020 09/10/20 | Price Changed | $348,900 | -1.2% | $119 / Sq Ft |
| 08/13/2020 08/13/20 | Price Changed | $352,990 | -3.3% | $120 / Sq Ft |
| 06/22/2020 06/22/20 | For Sale | $364,900 | -- | $124 / Sq Ft |
Tax History Compared to Growth
Tax History
| Year | Tax Paid | Tax Assessment Tax Assessment Total Assessment is a certain percentage of the fair market value that is determined by local assessors to be the total taxable value of land and additions on the property. | Land | Improvement |
|---|---|---|---|---|
| 2024 | $963 | $473,600 | $70,000 | $403,600 |
| 2023 | $963 | $443,200 | $65,000 | $378,200 |
| 2022 | $5,713 | $339,400 | $50,000 | $289,400 |
| 2021 | $5,525 | $317,700 | $43,600 | $274,100 |
| 2020 | $4,314 | $274,160 | $0 | $0 |
| 2019 | $4,295 | $267,997 | $0 | $0 |
| 2018 | $4,181 | $263,000 | $0 | $0 |
| 2017 | $5,523 | $306,200 | $26,200 | $280,000 |
| 2016 | $5,333 | $290,800 | $26,200 | $264,600 |
| 2015 | $713 | $26,200 | $26,200 | $0 |
| 2014 | $710 | $26,200 | $26,200 | $0 |
Agents Affiliated with this Home
-
Marc Layug

Seller's Agent in 2023
Marc Layug
SUNSHINE REALTY INT'L, INC
(786) 390-4252
8 in this area
20 Total Sales
-
JAMES SPARKMAN
J
Buyer's Agent in 2023
JAMES SPARKMAN
EXP REALTY LLC
(352) 789-3865
1 in this area
48 Total Sales
-
George Almodovar

Seller's Agent in 2020
George Almodovar
BELLALAGO BROKERAGE INC
(407) 713-2275
52 in this area
61 Total Sales
-
Sophia Reynolds
S
Seller Co-Listing Agent in 2020
Sophia Reynolds
LPT REALTY, LLC
(407) 530-4048
1 in this area
4 Total Sales
Map
Source: Stellar MLS
MLS Number: S5087336
APN: 29-26-29-2943-0001-0110
- 2541 Shoal Bass Way
- 3805 Bowfin Trail
- 3844 Bowfin Trail
- 3869 Shoreside Dr
- 3847 Shoreside Dr
- 3877 Shoreside Dr
- 3875 Bowfin Trail
- 2860 Orange Haven Way
- 3805 Golden Knot Dr
- 3856 Shoreside Dr
- 3881 Shoreside Dr
- 2801 Boat Cove Cir
- 3070 Silver Fin Way
- 2920 Orangebud Dr
- 3583 Valleyview Dr
- 3582 Valleyview Dr
- 2680 Lookout Ln
- 1741 Goblet Cove St
- 1880 Goblet Cove St
- 3394 Hawkin Dr
