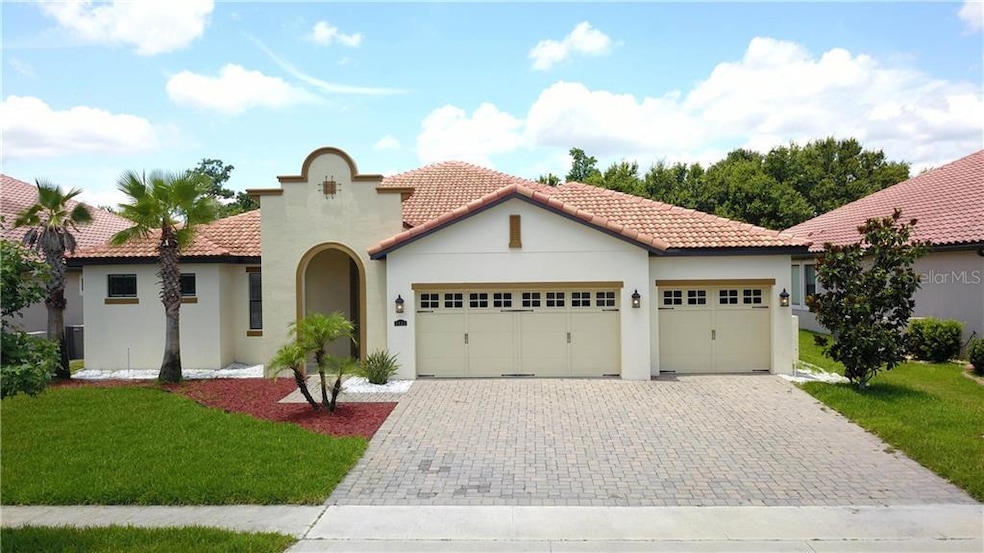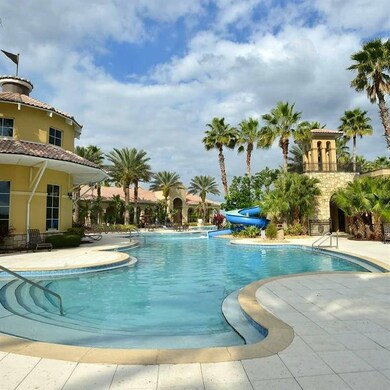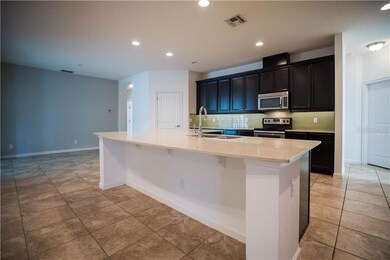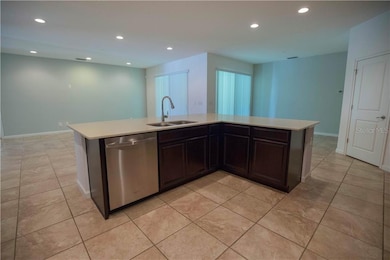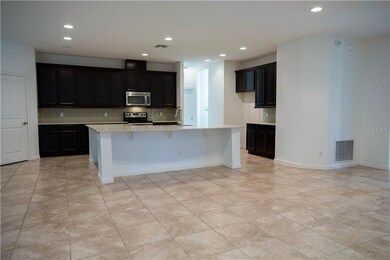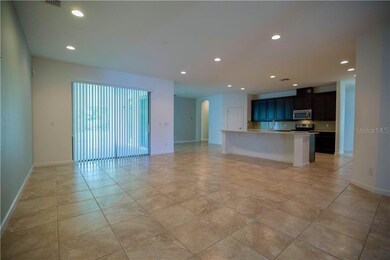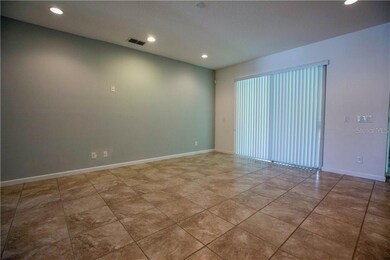
3822 Bowfin Trail Kissimmee, FL 34746
Highlights
- Public Boat Ramp
- Fitness Center
- Gated Community
- Water Access
- Fishing
- View of Trees or Woods
About This Home
As of August 2023Beautiful Home located in the highly desired and award winning Resort-style Gated Community of Bellalago. This amazing Belladona model features 2937 sq ft of living space with 5 bedrooms all with all new carpets and 3 bathrooms with Granite counter-tops and a 3 car garage. There is a Huge Master-Suite with a Huge walk in closets as well as a Large Master Bath with Dual Sink Vanities, Garden Tub and Walk-In Shower. With an extended lunai. This beautiful home has tons of open space for everyone to enjoy. It boast an Open Concept floor plan with Ceramic Tiled Floors and an over-sized Island with beautiful Granite counter top with 42” Molded Cabinets. The house has an enormous covered Lanai and backs up to a Conservation Area. The community has Olympic sized Pool, Fitness Center, full service lakeside Restaurant, 24 hours Security Service, Tennis, Basketball and Volleyball Courts, Biking and jogging trails, boardwalk and fishing pier. and less than 30 minutes away from Disney World. Bellalago Community is a Resort-style Living and its shoreline borders Lake TOHO, one of the ten top bass fishing lakes in the nation. Imagine yourself fishing every weekend while enjoying a cold one or a glass of wine or with friends and family jet-skiing. This community is near all shopping area. Must SEE!
Last Agent to Sell the Property
BELLALAGO BROKERAGE INC License #3300437 Listed on: 06/24/2020
Home Details
Home Type
- Single Family
Est. Annual Taxes
- $4,295
Year Built
- Built in 2015
Lot Details
- 9,148 Sq Ft Lot
- Near Conservation Area
- West Facing Home
- Landscaped with Trees
- Property is zoned PD
HOA Fees
- $286 Monthly HOA Fees
Parking
- 3 Car Attached Garage
- Garage Door Opener
- Open Parking
- Golf Cart Garage
Home Design
- Spanish Architecture
- Slab Foundation
- Wood Frame Construction
- Slate Roof
- Tile Roof
- Concrete Siding
- Block Exterior
- Stucco
Interior Spaces
- 2,937 Sq Ft Home
- 1-Story Property
- Open Floorplan
- Tray Ceiling
- Blinds
- Sliding Doors
- L-Shaped Dining Room
- Storage Room
- Views of Woods
- Fire and Smoke Detector
Kitchen
- Cooktop<<rangeHoodToken>>
- Dishwasher
- Solid Wood Cabinet
- Disposal
Flooring
- Carpet
- Tile
Bedrooms and Bathrooms
- 5 Bedrooms
- Split Bedroom Floorplan
- Walk-In Closet
- 3 Full Bathrooms
Laundry
- Laundry Room
- Dryer
Eco-Friendly Details
- Reclaimed Water Irrigation System
Outdoor Features
- Water Access
- Covered patio or porch
Utilities
- Central Heating and Cooling System
- Phone Available
- Cable TV Available
Listing and Financial Details
- Down Payment Assistance Available
- Homestead Exemption
- Visit Down Payment Resource Website
- Legal Lot and Block 11 / 1
- Assessor Parcel Number 29-26-29-2943-0001-0110
Community Details
Overview
- Association fees include 24-hour guard, community pool, internet, pool maintenance, private road, recreational facilities, security, sewer, trash
- Gysenia Velez Association, Phone Number (407) 793-1388
- Bellalago Ph 4K Subdivision
- The community has rules related to building or community restrictions, deed restrictions, fencing, allowable golf cart usage in the community, no truck, recreational vehicles, or motorcycle parking, vehicle restrictions
- Rental Restrictions
Amenities
- Clubhouse
Recreation
- Public Boat Ramp
- Boat Ramp
- Boat Dock
- Community Boat Slip
- Tennis Courts
- Community Basketball Court
- Recreation Facilities
- Community Playground
- Fitness Center
- Community Pool
- Fishing
- Park
- Trails
Security
- Security Service
- Gated Community
Ownership History
Purchase Details
Home Financials for this Owner
Home Financials are based on the most recent Mortgage that was taken out on this home.Purchase Details
Home Financials for this Owner
Home Financials are based on the most recent Mortgage that was taken out on this home.Purchase Details
Home Financials for this Owner
Home Financials are based on the most recent Mortgage that was taken out on this home.Similar Homes in Kissimmee, FL
Home Values in the Area
Average Home Value in this Area
Purchase History
| Date | Type | Sale Price | Title Company |
|---|---|---|---|
| Warranty Deed | $525,000 | Stewart Title Company | |
| Warranty Deed | $344,000 | Stewart Title Company | |
| Special Warranty Deed | $313,105 | Fidelity Natl Title Fl Inc |
Mortgage History
| Date | Status | Loan Amount | Loan Type |
|---|---|---|---|
| Previous Owner | $351,912 | VA | |
| Previous Owner | $250,484 | New Conventional |
Property History
| Date | Event | Price | Change | Sq Ft Price |
|---|---|---|---|---|
| 08/23/2023 08/23/23 | Sold | $525,000 | -3.7% | $179 / Sq Ft |
| 08/07/2023 08/07/23 | Pending | -- | -- | -- |
| 06/29/2023 06/29/23 | For Sale | $545,000 | +58.4% | $186 / Sq Ft |
| 11/19/2020 11/19/20 | Sold | $344,000 | -1.4% | $117 / Sq Ft |
| 10/05/2020 10/05/20 | Pending | -- | -- | -- |
| 09/10/2020 09/10/20 | Price Changed | $348,900 | -1.2% | $119 / Sq Ft |
| 08/13/2020 08/13/20 | Price Changed | $352,990 | -3.3% | $120 / Sq Ft |
| 06/22/2020 06/22/20 | For Sale | $364,900 | -- | $124 / Sq Ft |
Tax History Compared to Growth
Tax History
| Year | Tax Paid | Tax Assessment Tax Assessment Total Assessment is a certain percentage of the fair market value that is determined by local assessors to be the total taxable value of land and additions on the property. | Land | Improvement |
|---|---|---|---|---|
| 2024 | $963 | $473,600 | $70,000 | $403,600 |
| 2023 | $963 | $443,200 | $65,000 | $378,200 |
| 2022 | $5,713 | $339,400 | $50,000 | $289,400 |
| 2021 | $5,525 | $317,700 | $43,600 | $274,100 |
| 2020 | $4,314 | $274,160 | $0 | $0 |
| 2019 | $4,295 | $267,997 | $0 | $0 |
| 2018 | $4,181 | $263,000 | $0 | $0 |
| 2017 | $5,523 | $306,200 | $26,200 | $280,000 |
| 2016 | $5,333 | $290,800 | $26,200 | $264,600 |
| 2015 | $713 | $26,200 | $26,200 | $0 |
| 2014 | $710 | $26,200 | $26,200 | $0 |
Agents Affiliated with this Home
-
Marc Layug

Seller's Agent in 2023
Marc Layug
SUNSHINE REALTY INT'L, INC
(786) 390-4252
8 in this area
20 Total Sales
-
JAMES SPARKMAN
J
Buyer's Agent in 2023
JAMES SPARKMAN
EXP REALTY LLC
(352) 789-3865
1 in this area
48 Total Sales
-
George Almodovar

Seller's Agent in 2020
George Almodovar
BELLALAGO BROKERAGE INC
(407) 713-2275
52 in this area
61 Total Sales
-
Sophia Reynolds
S
Seller Co-Listing Agent in 2020
Sophia Reynolds
LPT REALTY, LLC
(407) 530-4048
1 in this area
4 Total Sales
Map
Source: Stellar MLS
MLS Number: S5035548
APN: 29-26-29-2943-0001-0110
- 2541 Shoal Bass Way
- 3805 Bowfin Trail
- 3844 Bowfin Trail
- 3869 Shoreside Dr
- 3847 Shoreside Dr
- 3877 Shoreside Dr
- 3875 Bowfin Trail
- 2860 Orange Haven Way
- 3805 Golden Knot Dr
- 3856 Shoreside Dr
- 3881 Shoreside Dr
- 2801 Boat Cove Cir
- 3070 Silver Fin Way
- 2920 Orangebud Dr
- 3583 Valleyview Dr
- 3582 Valleyview Dr
- 2680 Lookout Ln
- 1741 Goblet Cove St
- 1880 Goblet Cove St
- 3394 Hawkin Dr
