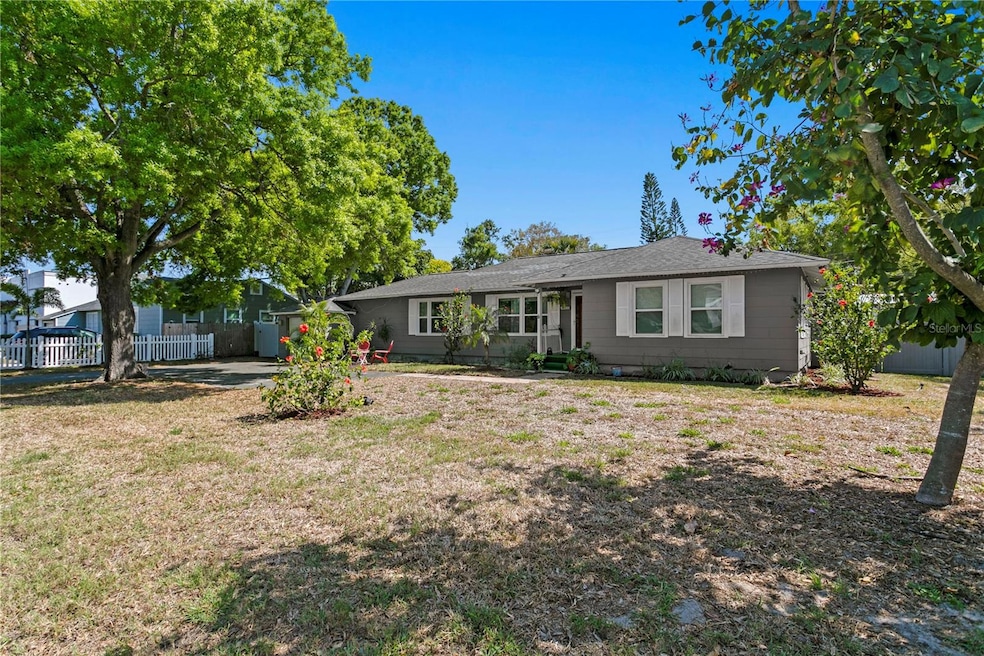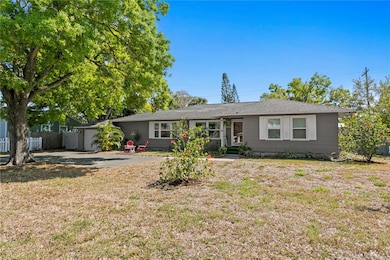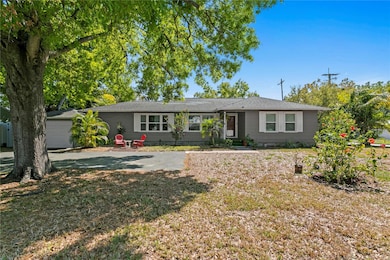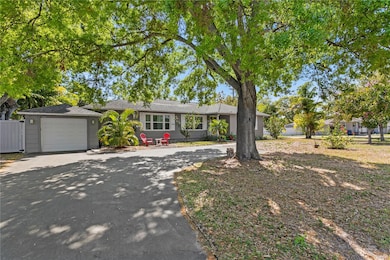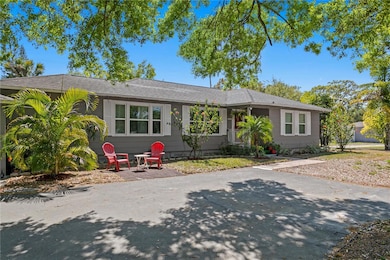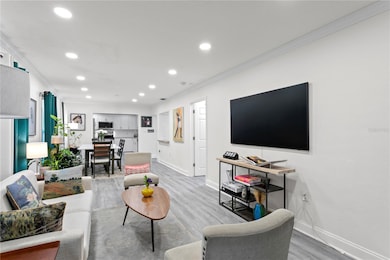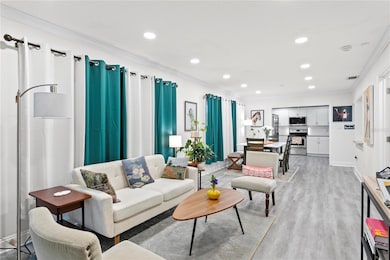3822 W Euclid Ave Tampa, FL 33629
Fair Oaks NeighborhoodHighlights
- Corner Lot
- Great Room
- No HOA
- Robinson High School Rated A
- Stone Countertops
- 1 Car Attached Garage
About This Home
Don’t miss this amazing opportunity to rent a charming 3-bedroom, 2-bathroom home in the highly desirable South Tampa area!
Situated on a spacious 11,000 sq ft corner lot, this move-in ready home offers a fantastic location with an easy commute to all of
Tampa Bay. Enjoy quick access to the Crosstown Expressway, as well as nearby attractions like the airport, downtown Tampa,
MacDill AFB, and bridges to Pinellas County.
The kitchen boasts beautiful granite countertops and stainless steel appliances, making it a perfect space for cooking and
entertaining. The home features luxury vinyl floors throughout, crown molding, and updated impact windows for added peace and
quiet. With two primary suites, each with its own bathroom, this home offers exceptional flexibility for a variety of living
arrangements. Additional highlights include a newer roof with many years of life remaining, a wonderful HVAC system, and designer
closets in every bedroom. The outside air-conditioned shed is perfect for an art studio or home office, and there's a second shed for
extra storage. Plus, you'll have a one-car garage with a washer and dryer included. With so much to offer, this home truly lives much
larger than its square footage suggests. Don’t let this one slip away!
Listing Agent
SMITH & ASSOCIATES REAL ESTATE Brokerage Phone: 813-839-3800 License #663928 Listed on: 07/10/2025

Home Details
Home Type
- Single Family
Est. Annual Taxes
- $6,717
Year Built
- Built in 1947
Lot Details
- 0.25 Acre Lot
- Lot Dimensions are 100x110
- North Facing Home
- Vinyl Fence
- Corner Lot
- Oversized Lot
Parking
- 1 Car Attached Garage
- Oversized Parking
- Garage Door Opener
Interior Spaces
- 1,428 Sq Ft Home
- Crown Molding
- Ceiling Fan
- Window Treatments
- Sliding Doors
- Great Room
- Combination Dining and Living Room
- Luxury Vinyl Tile Flooring
Kitchen
- Range<<rangeHoodToken>>
- <<microwave>>
- Dishwasher
- Stone Countertops
Bedrooms and Bathrooms
- 3 Bedrooms
- 2 Full Bathrooms
Laundry
- Laundry in Garage
- Dryer
- Washer
Home Security
- Home Security System
- Storm Windows
Outdoor Features
- Shed
Utilities
- Central Heating and Cooling System
- High Speed Internet
Listing and Financial Details
- Residential Lease
- Property Available on 7/1/25
- $75 Application Fee
- No Minimum Lease Term
- Assessor Parcel Number A-33-29-18-3TZ-000000-00161.0
Community Details
Overview
- No Home Owners Association
- Bel Mar Rev Unit 6 Subdivision
Pet Policy
- Pets Allowed
Map
Source: Stellar MLS
MLS Number: TB8402729
APN: A-33-29-18-3TZ-000000-00161.0
- 3622 W Tampa Cir
- 3615 S Church Ave
- 3915 W Euclid Ave
- 3620 E Tampa Cir
- 3819 W Kensington Ave
- 4009 W Euclid Ave
- 4008 W El Prado Blvd
- 3821 W Vasconia St
- 4105 W Bay Villa Ave
- 3812 W Sevilla St
- 4108 W Euclid Ave
- 3708 W Sevilla St
- 4111 W Bay Villa Ave
- 4207 S Dale Mabry Hwy Unit 11301
- 4207 S Dale Mabry Hwy Unit 6212
- 4207 S Dale Mabry Hwy Unit 2101
- 4207 S Dale Mabry Hwy Unit 8304
- 4207 S Dale Mabry Hwy Unit 6308
- 4207 S Dale Mabry Hwy Unit 2105
- 4207 S Dale Mabry Hwy Unit 9106
- 3902 W Euclid Ave Unit 4
- 3814 W Euclid Ave
- 4207 S Dale Mabry Hwy Unit 10306
- 4207 S Dale Mabry Hwy Unit 8201
- 3814 W Sevilla St
- 4207 S Dale Mabry Hwy Unit 11109
- 4207 S Dale Mabry Hwy Unit 4209
- 3811 S Drexel Ave
- 4211 W Knights Ave
- 3811 W Tacon St
- 3141 W Euclid Ave
- 4105 W Fair Oaks Ave
- 4004 S Manhattan Ave
- 4405 W Euclid Ave
- 4410 W Euclid Ave
- 4503 S Lois Ave
- 3130 W Euclid Ave
- 4216 S Manhattan Ave
- 3414 W Carrington St
- 4335 S Coolidge Ave
