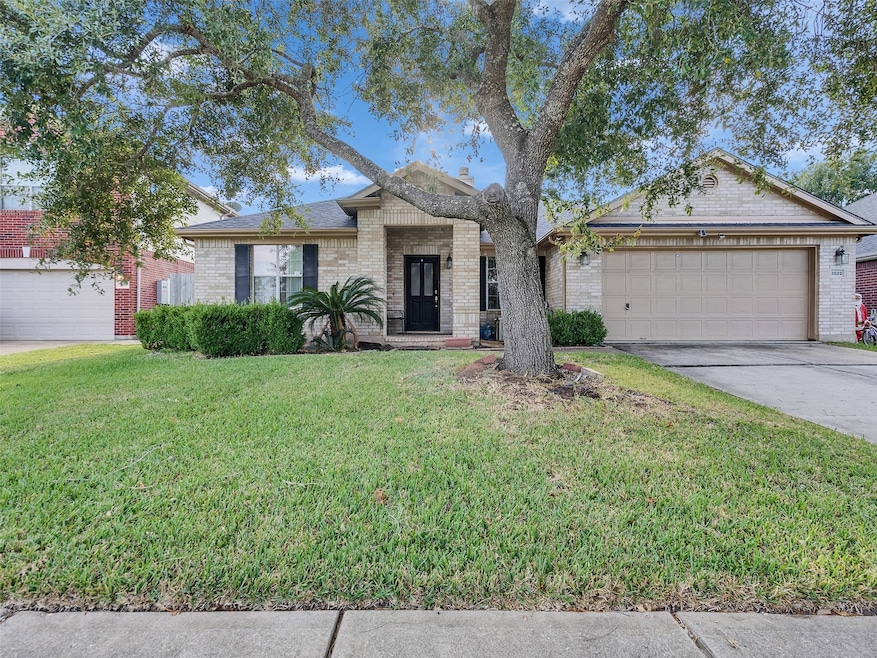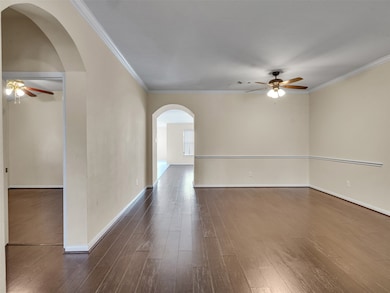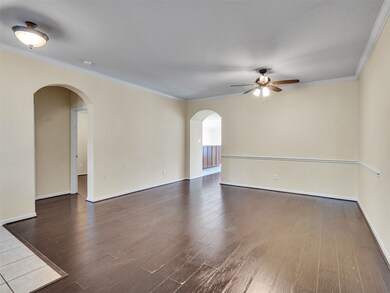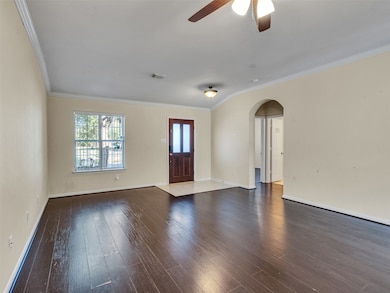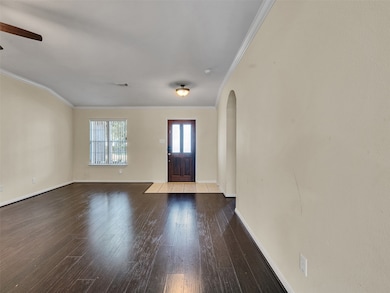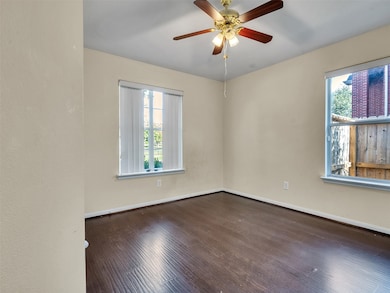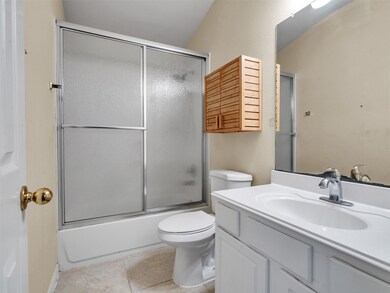3823 Beacons View Friendswood, TX 77546
Heritage Park Neighborhood
3
Beds
2
Baths
1,979
Sq Ft
7,463
Sq Ft Lot
Highlights
- Spa
- Contemporary Architecture
- Hydromassage or Jetted Bathtub
- P.H. Greene Elementary School Rated A-
- Engineered Wood Flooring
- 2 Car Attached Garage
About This Home
Charming 3-bedroom, 2-bath home in the sought-after Clear Creek ISD. Fresh, neutral tones flow throughout, creating a bright and welcoming space. Conveniently located near plenty of shopping, restaurants, and everyday conveniences.
Home Details
Home Type
- Single Family
Est. Annual Taxes
- $4,960
Year Built
- Built in 2003
Lot Details
- 7,463 Sq Ft Lot
- Back Yard Fenced
- Cleared Lot
Parking
- 2 Car Attached Garage
Home Design
- Contemporary Architecture
- Radiant Barrier
Interior Spaces
- 1,979 Sq Ft Home
- 1-Story Property
- Gas Fireplace
- Solar Screens
- Fire and Smoke Detector
Kitchen
- Gas Oven
- Gas Cooktop
- Microwave
- Dishwasher
- Disposal
Flooring
- Engineered Wood
- Tile
Bedrooms and Bathrooms
- 3 Bedrooms
- 2 Full Bathrooms
- Hydromassage or Jetted Bathtub
- Separate Shower
Laundry
- Dryer
- Washer
Schools
- Greene Elementary School
- Brookside Intermediate School
- Clear Brook High School
Utilities
- Central Heating and Cooling System
- Heating System Uses Gas
- No Utilities
Additional Features
- Ventilation
- Spa
Listing and Financial Details
- Property Available on 11/9/25
- Long Term Lease
Community Details
Overview
- Heritage Park Sec 26 Subdivision
Recreation
- Community Pool
Pet Policy
- No Pets Allowed
Map
Source: Houston Association of REALTORS®
MLS Number: 83954897
APN: 1218830030022
Nearby Homes
- 4902 Quiet Canyon Dr
- 4722 Lunsford Hollow Ln
- 16406 Blackhawk Blvd
- 16510 Blackhawk Blvd
- 16114 Blackhawk Blvd
- 16922 Echo Harbor
- 3727 Norwood Glen Ln
- 16050 Cedar Gully Dr
- 16607 Barcelona Dr
- 16114 Arborlea Dr
- 16222 Forest Bend Ave
- 16715 Frigate Dr
- 16114 Forest Bend Ave
- 16607 David Glen Dr
- 16039 Surrey Woods Dr
- 16303 Townes Rd
- 16811 Bougainvilla Ln
- 16803 Kings Chapel Ct
- 16611 Townes Rd
- 5323 Abercreek Ave
- 2920 W El Dorado Blvd
- 16623 Blackhawk Blvd
- 16814 Tower Ridge
- 16618 Tibet Rd
- 1814 Pilgrims Point Dr
- 16715 Lighthouse View Dr
- 16906 Barcelona Dr Unit ID1019600P
- 4202 Townes Forest Rd
- 2415 Pilgrims Bend Dr
- 16822 David Glen Dr
- 17102 Stone Stile Dr
- 2334 Webster Ranch Rd
- 16710 Barkentine Ln
- 2606 Midnight Star Cir
- 2122 Heritage Colony Dr
- 17155 Barcelona Dr Unit ID1019602P
- 17131 Hewing Dr
- 6 Earlham Dr
- 506 Independence Dr
- 17231 Blackhawk Blvd
