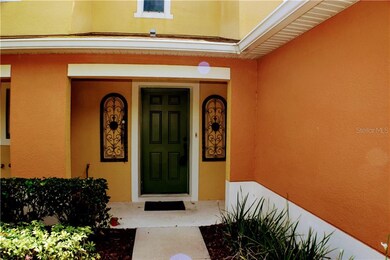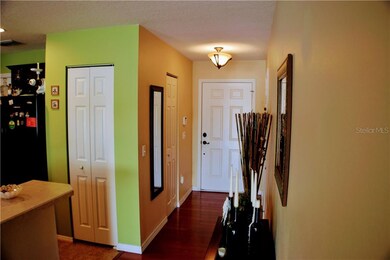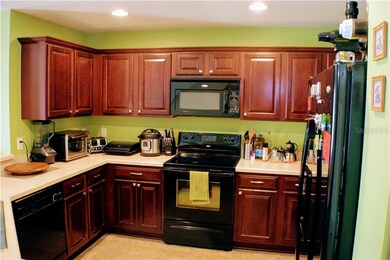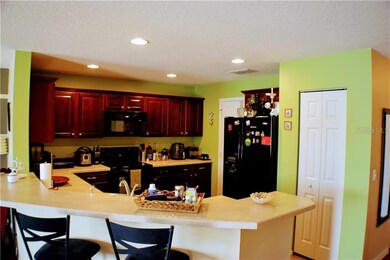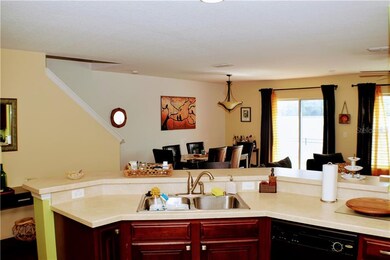
3823 Gliding Place Sanford, FL 32773
Highlights
- Gated Community
- Lake View
- Mature Landscaping
- Seminole High School Rated A
- Traditional Architecture
- Community Pool
About This Home
As of August 2020View our 360 Virtual Tour by visiting: https://bit.ly/3823vrt Come home to this cozy 2 bedroom/2 ½ bathroom townhouse located in the beautiful community of The Preserve at Eagle Lake! This home uses its space wisely as every room feels spacious and complete. With a large kitchen and breakfast bar area there is plenty of room for cooking and entertaining. The living space is large and has a sliding glass door to offer natural light and access to a comfortable patio overlooking the lake. Upstairs, this landing is full of light and brings so much warmth and sunlight into the home. There is a generously sized bedroom and bathroom with a washer/dryer closet with plenty of shelving space. The master bedroom is very spacious, complimented by a large master bathroom. The home is conveniently located in a cul-de-sac, making parking for homeowners and guests very accessible. The driveway fits two cars, with a one car garage. There are plenty of amenities within this community, including being a gated community, a community pool, dog park with clean up stations, a beautiful lake with fishing capabilities, walking paths, tot lot, and so much more. This location has many perks, such as living close to the 417 allowing access to downtown Orlando, and historic downtown Sanford.
Last Agent to Sell the Property
NEXTHOME NEIGHBORHOOD REALTY License #3263309 Listed on: 03/30/2020

Townhouse Details
Home Type
- Townhome
Est. Annual Taxes
- $2,136
Year Built
- Built in 2009
Lot Details
- 1,932 Sq Ft Lot
- Property fronts a private road
- East Facing Home
- Vinyl Fence
- Mature Landscaping
HOA Fees
- $205 Monthly HOA Fees
Parking
- 1 Car Attached Garage
- Garage Door Opener
- Driveway
- Open Parking
Home Design
- Traditional Architecture
- Bi-Level Home
- Slab Foundation
- Shingle Roof
- Block Exterior
- Stucco
Interior Spaces
- 1,308 Sq Ft Home
- Sliding Doors
- Combination Dining and Living Room
- Lake Views
- Laundry on upper level
Kitchen
- Range<<rangeHoodToken>>
- <<microwave>>
- Dishwasher
- Disposal
Flooring
- Carpet
- Linoleum
- Laminate
Bedrooms and Bathrooms
- 2 Bedrooms
- Walk-In Closet
Home Security
Schools
- Hamilton Elementary School
- Millennium Middle School
- Seminole High School
Utilities
- Central Air
- Heating Available
- Thermostat
- Underground Utilities
- Electric Water Heater
- Cable TV Available
Additional Features
- Reclaimed Water Irrigation System
- Patio
- City Lot
Listing and Financial Details
- Down Payment Assistance Available
- Visit Down Payment Resource Website
- Tax Lot 138
- Assessor Parcel Number 13-20-30-509-0000-1380
Community Details
Overview
- Association fees include cable TV, internet, maintenance structure, ground maintenance, pool maintenance
- Ana Oferro Association, Phone Number (407) 502-0220
- Preserve At Eagle Lake Subdivision
- The community has rules related to deed restrictions
- Rental Restrictions
Recreation
- Community Playground
- Community Pool
Pet Policy
- Pets Allowed
Security
- Gated Community
- Fire and Smoke Detector
Ownership History
Purchase Details
Home Financials for this Owner
Home Financials are based on the most recent Mortgage that was taken out on this home.Purchase Details
Home Financials for this Owner
Home Financials are based on the most recent Mortgage that was taken out on this home.Purchase Details
Home Financials for this Owner
Home Financials are based on the most recent Mortgage that was taken out on this home.Purchase Details
Home Financials for this Owner
Home Financials are based on the most recent Mortgage that was taken out on this home.Similar Homes in Sanford, FL
Home Values in the Area
Average Home Value in this Area
Purchase History
| Date | Type | Sale Price | Title Company |
|---|---|---|---|
| Warranty Deed | $199,000 | Attorney | |
| Warranty Deed | $117,800 | Watson Title Services Inc | |
| Special Warranty Deed | $117,642 | First American Title Ins Co | |
| Special Warranty Deed | $117,700 | -- |
Mortgage History
| Date | Status | Loan Amount | Loan Type |
|---|---|---|---|
| Open | $10,000 | New Conventional | |
| Open | $195,395 | FHA | |
| Previous Owner | $86,000 | New Conventional | |
| Previous Owner | $94,240 | New Conventional | |
| Previous Owner | $115,516 | FHA |
Property History
| Date | Event | Price | Change | Sq Ft Price |
|---|---|---|---|---|
| 08/26/2020 08/26/20 | Sold | $199,000 | 0.0% | $152 / Sq Ft |
| 07/08/2020 07/08/20 | Pending | -- | -- | -- |
| 06/15/2020 06/15/20 | Price Changed | $199,000 | 0.0% | $152 / Sq Ft |
| 06/15/2020 06/15/20 | For Sale | $199,000 | +1.0% | $152 / Sq Ft |
| 05/09/2020 05/09/20 | Pending | -- | -- | -- |
| 03/29/2020 03/29/20 | For Sale | $197,000 | +67.2% | $151 / Sq Ft |
| 06/24/2014 06/24/14 | Off Market | $117,800 | -- | -- |
| 03/21/2014 03/21/14 | Sold | $117,800 | 0.0% | $90 / Sq Ft |
| 01/17/2014 01/17/14 | Pending | -- | -- | -- |
| 01/17/2014 01/17/14 | Off Market | $117,800 | -- | -- |
| 01/10/2014 01/10/14 | For Sale | $119,900 | -- | $92 / Sq Ft |
Tax History Compared to Growth
Tax History
| Year | Tax Paid | Tax Assessment Tax Assessment Total Assessment is a certain percentage of the fair market value that is determined by local assessors to be the total taxable value of land and additions on the property. | Land | Improvement |
|---|---|---|---|---|
| 2024 | $2,100 | $176,832 | -- | -- |
| 2023 | $2,047 | $171,682 | $0 | $0 |
| 2021 | $1,916 | $161,827 | $40,000 | $121,827 |
| 2020 | $2,257 | $147,640 | $0 | $0 |
| 2019 | $2,136 | $140,056 | $0 | $0 |
| 2018 | $1,984 | $127,555 | $0 | $0 |
| 2017 | $1,856 | $109,042 | $0 | $0 |
| 2016 | $1,772 | $110,258 | $0 | $0 |
| 2015 | $556 | $90,117 | $0 | $0 |
| 2014 | $556 | $71,294 | $0 | $0 |
Agents Affiliated with this Home
-
Brenden Rando

Seller's Agent in 2020
Brenden Rando
NEXTHOME NEIGHBORHOOD REALTY
(407) 616-9019
2 in this area
83 Total Sales
-
Kay Bingham
K
Buyer's Agent in 2020
Kay Bingham
FLORIDA REALTY INVESTMENTS
(407) 982-9981
2 in this area
25 Total Sales
-
Virginia Bellhorn

Seller's Agent in 2014
Virginia Bellhorn
WATSON REALTY CORP
(407) 580-7235
1 in this area
129 Total Sales
Map
Source: Stellar MLS
MLS Number: O5854716
APN: 13-20-30-509-0000-1380
- 3701 Soaring Ln
- 7375 County Road 427
- 4204 Rocky Ridge Place
- 4235 Shades Crest Ln
- 109 Belgian Way
- 162 Twin Coach Ct
- 4371 Vestawood Ct
- 103 Brown Dr
- 135 Andrews Rd
- 708 Wynn Dr
- 139 Andrews Rd
- 290 Clydesdale Cir
- 144 Rose Hill Trail
- 194 Kelly Cir
- 261 Clydesdale Cir
- 253 Clydesdale Cir
- 0 Jones Ave Unit O5931885
- 305 Appaloosa Ct
- 3311 Pine Oak Trail
- 2330 Little Gem Loop

