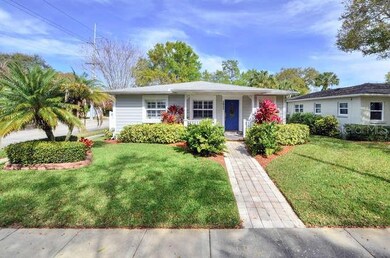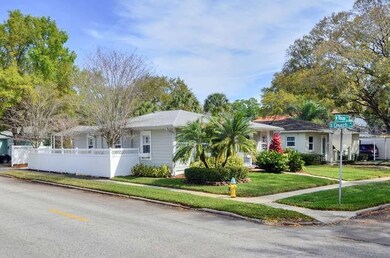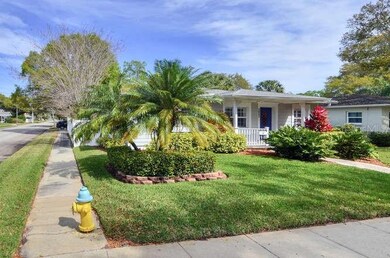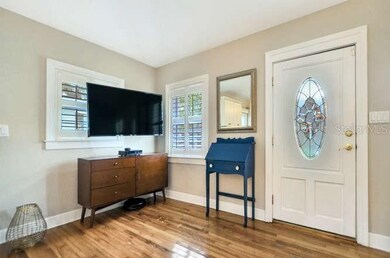
3823 W Obispo St Tampa, FL 33629
Virginia Park NeighborhoodHighlights
- Open Floorplan
- Property is near public transit
- Ranch Style House
- Mabry Elementary School Rated A
- Cathedral Ceiling
- Wood Flooring
About This Home
As of May 2025Tastefully updated 3/2 situated on a lush corner lot in Virginia Park. You will love all the natural lighting this open floor plan provides. The great room has vaulted ceilings and is open & adjacent to the dining room and kitchen. The kitchen boasts granite counter tops, stainless refrigerator & dishwasher and a cooking island with inviting bar area for eating and entertaining. The luxurious & private master suite features an attractive wood plank ceiling, walk in closet, master bath with jacuzzi tub and stand-alone shower and French doors which lead to a private paver lanai. Bedroom 2 and 3 are on the opposite side of the home and share a bath. The home has been replaced with Hardie siding and boasts fresh exterior paint, newer Plantation Shutters, new water heater, new washer & dryer, new lanai screen and a detached 1 car garage great for parking and storage. Centrally located to schools, restaurants, shops, downtown, Tampa International Airport and so much more that Tampa has to offer!
Last Agent to Sell the Property
THE TONI EVERETT COMPANY License #3238724 Listed on: 03/03/2020
Home Details
Home Type
- Single Family
Est. Annual Taxes
- $5,405
Year Built
- Built in 1954
Lot Details
- 5,000 Sq Ft Lot
- Lot Dimensions are 50x100
- South Facing Home
- Fenced
- Mature Landscaping
- Corner Lot
- Metered Sprinkler System
- Landscaped with Trees
- Property is zoned RS-60
Parking
- 1 Car Garage
Home Design
- Ranch Style House
- Traditional Architecture
- Slab Foundation
- Shingle Roof
- Cement Siding
Interior Spaces
- 1,496 Sq Ft Home
- Open Floorplan
- Crown Molding
- Cathedral Ceiling
- Ceiling Fan
- Shutters
- French Doors
- Family Room Off Kitchen
- Combination Dining and Living Room
- Inside Utility
- Fire and Smoke Detector
Kitchen
- Eat-In Kitchen
- <<builtInOvenToken>>
- Range<<rangeHoodToken>>
- Freezer
- Dishwasher
- Solid Surface Countertops
- Disposal
Flooring
- Wood
- Ceramic Tile
Bedrooms and Bathrooms
- 3 Bedrooms
- Split Bedroom Floorplan
- Walk-In Closet
- 2 Full Bathrooms
Laundry
- Laundry closet
- Dryer
- Washer
Outdoor Features
- Screened Patio
- Rain Gutters
Location
- Property is near public transit
- City Lot
Schools
- Dale Mabry Elementary School
- Coleman Middle School
- Plant High School
Utilities
- Central Heating and Cooling System
- Cable TV Available
Community Details
- No Home Owners Association
- Virginia Park Subdivision
Listing and Financial Details
- Down Payment Assistance Available
- Homestead Exemption
- Visit Down Payment Resource Website
- Legal Lot and Block 13 / 47
- Assessor Parcel Number A-33-29-18-3TP-000047-00013.1
Ownership History
Purchase Details
Home Financials for this Owner
Home Financials are based on the most recent Mortgage that was taken out on this home.Purchase Details
Home Financials for this Owner
Home Financials are based on the most recent Mortgage that was taken out on this home.Purchase Details
Home Financials for this Owner
Home Financials are based on the most recent Mortgage that was taken out on this home.Purchase Details
Home Financials for this Owner
Home Financials are based on the most recent Mortgage that was taken out on this home.Purchase Details
Home Financials for this Owner
Home Financials are based on the most recent Mortgage that was taken out on this home.Similar Homes in Tampa, FL
Home Values in the Area
Average Home Value in this Area
Purchase History
| Date | Type | Sale Price | Title Company |
|---|---|---|---|
| Warranty Deed | $617,000 | Bay To Bay Title | |
| Warranty Deed | $435,000 | Compass Land & Title Llc | |
| Warranty Deed | $380,000 | Luxe Title Sevices | |
| Warranty Deed | $267,000 | Epic Title Services Inc | |
| Warranty Deed | $123,000 | -- |
Mortgage History
| Date | Status | Loan Amount | Loan Type |
|---|---|---|---|
| Open | $548,250 | New Conventional | |
| Previous Owner | $341,962 | New Conventional | |
| Previous Owner | $241,000 | New Conventional | |
| Previous Owner | $72,000 | Credit Line Revolving | |
| Previous Owner | $64,300 | Credit Line Revolving | |
| Previous Owner | $25,000 | Credit Line Revolving | |
| Previous Owner | $213,600 | Unknown | |
| Previous Owner | $48,000 | Credit Line Revolving | |
| Previous Owner | $116,850 | New Conventional |
Property History
| Date | Event | Price | Change | Sq Ft Price |
|---|---|---|---|---|
| 05/15/2025 05/15/25 | Sold | $764,000 | -1.4% | $511 / Sq Ft |
| 03/29/2025 03/29/25 | Pending | -- | -- | -- |
| 03/17/2025 03/17/25 | For Sale | $775,000 | +25.6% | $518 / Sq Ft |
| 12/20/2021 12/20/21 | Sold | $617,000 | 0.0% | $412 / Sq Ft |
| 12/20/2021 12/20/21 | For Sale | $617,000 | +41.8% | $412 / Sq Ft |
| 10/26/2021 10/26/21 | Pending | -- | -- | -- |
| 03/27/2020 03/27/20 | Sold | $435,000 | -2.2% | $291 / Sq Ft |
| 03/10/2020 03/10/20 | Pending | -- | -- | -- |
| 03/03/2020 03/03/20 | For Sale | $445,000 | -- | $297 / Sq Ft |
Tax History Compared to Growth
Tax History
| Year | Tax Paid | Tax Assessment Tax Assessment Total Assessment is a certain percentage of the fair market value that is determined by local assessors to be the total taxable value of land and additions on the property. | Land | Improvement |
|---|---|---|---|---|
| 2024 | $8,800 | $496,027 | -- | -- |
| 2023 | $8,592 | $481,580 | $210,000 | $271,580 |
| 2022 | $9,969 | $507,285 | $199,500 | $307,785 |
| 2021 | $6,520 | $364,632 | $0 | $0 |
| 2020 | $5,546 | $313,578 | $0 | $0 |
| 2019 | $5,445 | $306,528 | $0 | $0 |
| 2018 | $5,405 | $300,813 | $0 | $0 |
| 2017 | $5,328 | $294,626 | $0 | $0 |
| 2016 | $5,745 | $275,056 | $0 | $0 |
| 2015 | $2,671 | $165,799 | $0 | $0 |
| 2014 | $2,616 | $164,483 | $0 | $0 |
| 2013 | -- | $162,052 | $0 | $0 |
Agents Affiliated with this Home
-
Diana Pomarico

Seller's Agent in 2025
Diana Pomarico
PALERMO REAL ESTATE PROF. INC.
(727) 481-8363
5 in this area
119 Total Sales
-
Katherine Glaser

Buyer's Agent in 2025
Katherine Glaser
SMITH & ASSOCIATES REAL ESTATE
(813) 727-1198
10 in this area
217 Total Sales
-
Stephen Gay

Buyer Co-Listing Agent in 2025
Stephen Gay
SMITH & ASSOCIATES REAL ESTATE
(813) 380-4343
10 in this area
272 Total Sales
-
Stellar Non-Member Agent
S
Seller's Agent in 2021
Stellar Non-Member Agent
FL_MFRMLS
-
Elizabeth Guerra

Seller's Agent in 2020
Elizabeth Guerra
THE TONI EVERETT COMPANY
(813) 335-3319
2 in this area
34 Total Sales
Map
Source: Stellar MLS
MLS Number: T3229153
APN: A-33-29-18-3TP-000047-00013.1
- 3809 W San Pedro St
- 3814 W Tacon St
- 3818 W Santiago St
- 3906 W San Luis St
- 3919 W Leona St
- 3709 W San Pedro St
- 4012 W Obispo St
- 3710 W Tacon St
- 3709 W Santiago St
- 4022 W San Juan St
- 4021 W Santiago St
- 4022 W Bay to Bay Blvd
- 3812 W Sevilla St
- 4019 W Bay to Bay Blvd
- 3710 W Griflow St
- 3821 W Vasconia St
- 4018 W Granada St
- 3620 W San Pedro St
- 4105 W Corona St
- 3708 W Sevilla St






