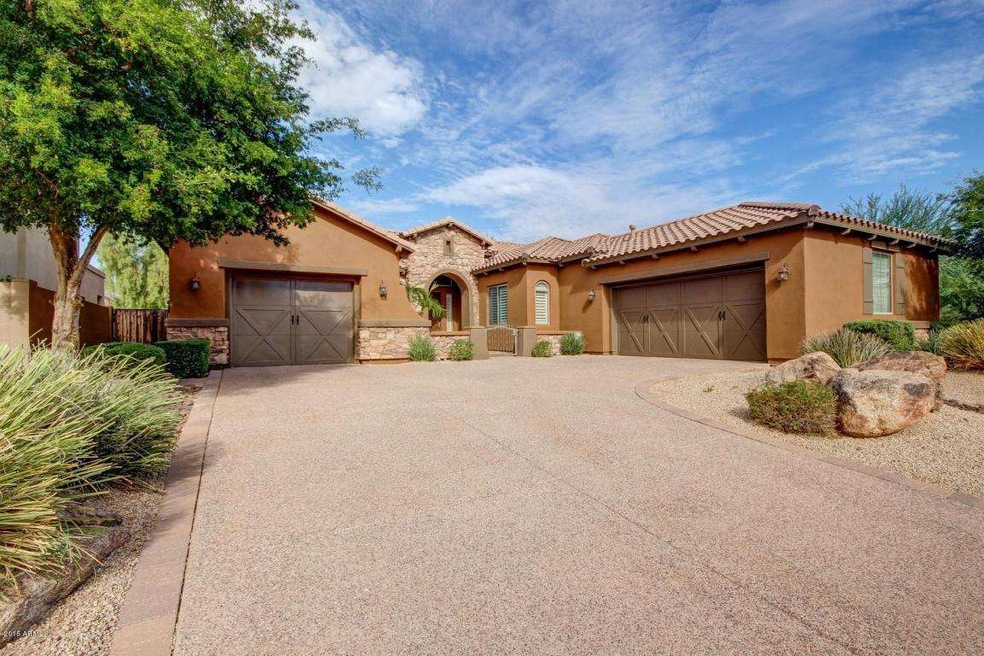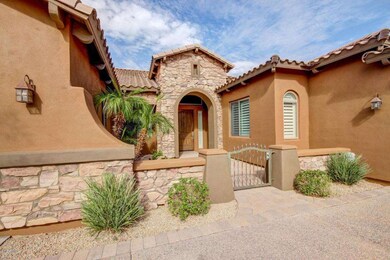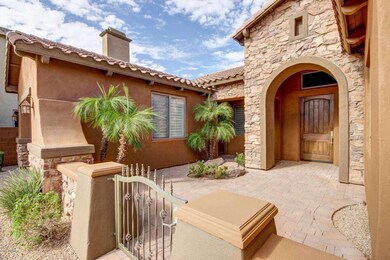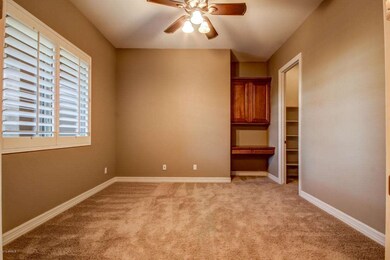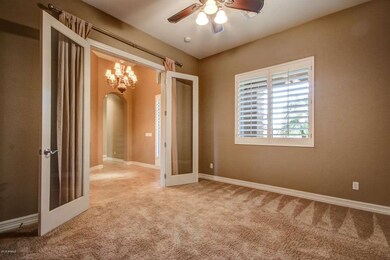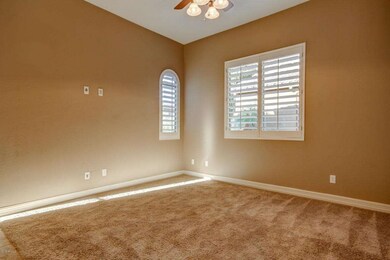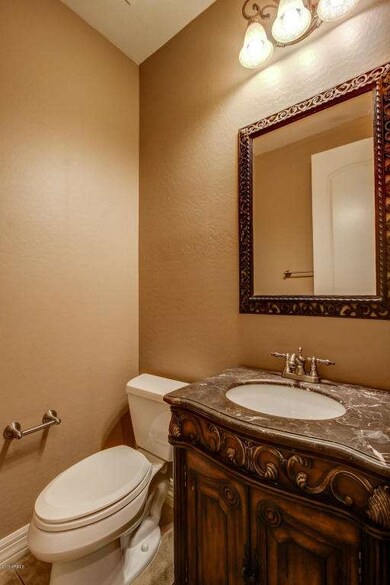
3824 E Parkside Ln Phoenix, AZ 85050
Desert Ridge NeighborhoodHighlights
- Fitness Center
- Private Pool
- Spanish Architecture
- Wildfire Elementary School Rated A
- Clubhouse
- <<bathWSpaHydroMassageTubToken>>
About This Home
As of January 2016**Holiday Special - $10,000 Buyer Credit if closed by December 31st** AVIANO SHOWPLACE. Toll Brothers custom home with so many upgrades. Beautiful slab granite counter-tops & dark maple kitchen cabinets with stainless steel appliances & tumblestone backsplash. Very attractive stacked stone inside & out. Large scale travertine in all the right places. Bathrooms with Tiffany fixtures & furniture vanity. Great designer touches. A spacious & popular Buena floor plan with bonus room/den/5th bedroom. Great yard with toddler end Pebble Tec pool, waterfall and safety fence. Lots of boulders and dry stack stonework. Huge party patio with outdoor BBQ kitchen. Aviano is the crown jewel of desirable Desert Ridge. Desert Ridge offers some of the best dining, shopping, golf and world class amenities th
Last Agent to Sell the Property
The Griffin License #BR561857000 Listed on: 10/13/2015
Last Buyer's Agent
Grant Van Dyke
RE/MAX Fine Properties License #BR561857000
Home Details
Home Type
- Single Family
Est. Annual Taxes
- $5,172
Year Built
- Built in 2005
Lot Details
- 9,667 Sq Ft Lot
- Desert faces the front of the property
- Block Wall Fence
- Corner Lot
- Front and Back Yard Sprinklers
- Grass Covered Lot
HOA Fees
Parking
- 3 Car Garage
- Side or Rear Entrance to Parking
- Garage Door Opener
Home Design
- Spanish Architecture
- Wood Frame Construction
- Tile Roof
- Stone Exterior Construction
- Stucco
Interior Spaces
- 3,033 Sq Ft Home
- 1-Story Property
- Ceiling height of 9 feet or more
- Ceiling Fan
- Family Room with Fireplace
Kitchen
- Breakfast Bar
- <<builtInMicrowave>>
- Kitchen Island
- Granite Countertops
Flooring
- Carpet
- Tile
Bedrooms and Bathrooms
- 4 Bedrooms
- Primary Bathroom is a Full Bathroom
- 2.5 Bathrooms
- Dual Vanity Sinks in Primary Bathroom
- <<bathWSpaHydroMassageTubToken>>
- Bathtub With Separate Shower Stall
Pool
- Private Pool
- Fence Around Pool
Outdoor Features
- Covered patio or porch
- Built-In Barbecue
- Playground
Schools
- Desert Trails Elementary School
- Explorer Middle School
- Pinnacle High School
Utilities
- Refrigerated Cooling System
- Heating Available
- High Speed Internet
- Cable TV Available
Listing and Financial Details
- Tax Lot 466
- Assessor Parcel Number 212-38-582
Community Details
Overview
- Association fees include ground maintenance
- Ccmc Association, Phone Number (480) 551-4300
- Aviano Association, Phone Number (480) 538-2800
- Association Phone (480) 538-2800
- Built by Toll Brothers
- Village 7 At Aviano Subdivision, Carefree Floorplan
Amenities
- Clubhouse
- Recreation Room
Recreation
- Tennis Courts
- Community Playground
- Fitness Center
- Heated Community Pool
- Community Spa
- Bike Trail
Ownership History
Purchase Details
Home Financials for this Owner
Home Financials are based on the most recent Mortgage that was taken out on this home.Purchase Details
Home Financials for this Owner
Home Financials are based on the most recent Mortgage that was taken out on this home.Purchase Details
Home Financials for this Owner
Home Financials are based on the most recent Mortgage that was taken out on this home.Similar Homes in the area
Home Values in the Area
Average Home Value in this Area
Purchase History
| Date | Type | Sale Price | Title Company |
|---|---|---|---|
| Warranty Deed | $560,000 | First Arizona Title Agency | |
| Warranty Deed | $791,000 | Dhi Title Of Arizona Inc | |
| Warranty Deed | -- | None Available | |
| Corporate Deed | $773,808 | Westminster Title Agency Inc | |
| Corporate Deed | -- | Westminster Title Agency Inc |
Mortgage History
| Date | Status | Loan Amount | Loan Type |
|---|---|---|---|
| Open | $520,000 | New Conventional | |
| Closed | $448,000 | Adjustable Rate Mortgage/ARM | |
| Previous Owner | $134,470 | Credit Line Revolving | |
| Previous Owner | $632,800 | New Conventional | |
| Previous Owner | $619,000 | Purchase Money Mortgage | |
| Closed | $116,000 | No Value Available |
Property History
| Date | Event | Price | Change | Sq Ft Price |
|---|---|---|---|---|
| 06/12/2025 06/12/25 | Price Changed | $1,199,000 | -2.1% | $396 / Sq Ft |
| 06/03/2025 06/03/25 | Price Changed | $1,225,000 | -2.0% | $404 / Sq Ft |
| 05/23/2025 05/23/25 | For Sale | $1,250,000 | +123.2% | $413 / Sq Ft |
| 01/22/2016 01/22/16 | Sold | $560,000 | -5.1% | $185 / Sq Ft |
| 12/05/2015 12/05/15 | Pending | -- | -- | -- |
| 11/21/2015 11/21/15 | Price Changed | $589,900 | -1.7% | $194 / Sq Ft |
| 10/13/2015 10/13/15 | For Sale | $599,900 | 0.0% | $198 / Sq Ft |
| 10/16/2014 10/16/14 | Rented | $2,995 | -3.4% | -- |
| 10/01/2014 10/01/14 | Under Contract | -- | -- | -- |
| 08/13/2014 08/13/14 | For Rent | $3,100 | 0.0% | -- |
| 08/20/2013 08/20/13 | Rented | $3,100 | 0.0% | -- |
| 07/31/2013 07/31/13 | Under Contract | -- | -- | -- |
| 07/06/2013 07/06/13 | For Rent | $3,100 | +3.5% | -- |
| 08/01/2012 08/01/12 | Rented | $2,995 | 0.0% | -- |
| 07/13/2012 07/13/12 | Under Contract | -- | -- | -- |
| 06/17/2012 06/17/12 | For Rent | $2,995 | -- | -- |
Tax History Compared to Growth
Tax History
| Year | Tax Paid | Tax Assessment Tax Assessment Total Assessment is a certain percentage of the fair market value that is determined by local assessors to be the total taxable value of land and additions on the property. | Land | Improvement |
|---|---|---|---|---|
| 2025 | $5,031 | $65,249 | -- | -- |
| 2024 | $5,759 | $62,142 | -- | -- |
| 2023 | $5,759 | $76,200 | $15,240 | $60,960 |
| 2022 | $5,695 | $59,860 | $11,970 | $47,890 |
| 2021 | $5,714 | $57,360 | $11,470 | $45,890 |
| 2020 | $5,518 | $55,120 | $11,020 | $44,100 |
| 2019 | $5,526 | $53,270 | $10,650 | $42,620 |
| 2018 | $5,325 | $50,360 | $10,070 | $40,290 |
| 2017 | $5,080 | $49,510 | $9,900 | $39,610 |
| 2016 | $4,985 | $48,620 | $9,720 | $38,900 |
| 2015 | $5,172 | $48,070 | $9,610 | $38,460 |
Agents Affiliated with this Home
-
Laurie Romeo

Seller's Agent in 2025
Laurie Romeo
Keller Williams Realty Sonoran Living
(602) 697-6999
29 Total Sales
-
Kimberly Burda

Seller Co-Listing Agent in 2025
Kimberly Burda
Keller Williams Realty Sonoran Living
(602) 469-4686
11 Total Sales
-
Grant Van Dyke

Seller's Agent in 2016
Grant Van Dyke
The Griffin
(480) 318-5454
8 in this area
127 Total Sales
-
Richard Cooke
R
Seller's Agent in 2014
Richard Cooke
RE/MAX
12 Total Sales
-
C
Buyer's Agent in 2014
Clifton Mcgee
Coldwell Banker Realty
-
Yvonne Faustinos

Buyer's Agent in 2013
Yvonne Faustinos
Russ Lyon Sotheby's International Realty
(480) 580-4524
35 Total Sales
Map
Source: Arizona Regional Multiple Listing Service (ARMLS)
MLS Number: 5348836
APN: 212-38-582
- 3917 E Patrick Ln
- 3816 E Expedition Way
- 3852 E Expedition Way
- 3804 E Daley Ln
- 22903 N 39th Terrace
- 3964 E Hummingbird Ln
- 3982 E Sandpiper Dr
- 3901 E Pinnacle Peak Rd Unit 196
- 3901 E Pinnacle Peak Rd Unit 235
- 3901 E Pinnacle Peak Rd Unit 358
- 3901 E Pinnacle Peak Rd Unit 284
- 3901 E Pinnacle Peak Rd Unit 208
- 3901 E Pinnacle Peak Rd Unit 140
- 3901 E Pinnacle Peak Rd Unit 203
- 3901 E Pinnacle Peak Rd Unit 105
- 3901 E Pinnacle Peak Rd Unit 167
- 3901 E Pinnacle Peak Rd Unit 280
- 3901 E Pinnacle Peak Rd Unit 134
- 3901 E Pinnacle Peak Rd Unit 4
- 3901 E Pinnacle Peak Rd Unit 36
