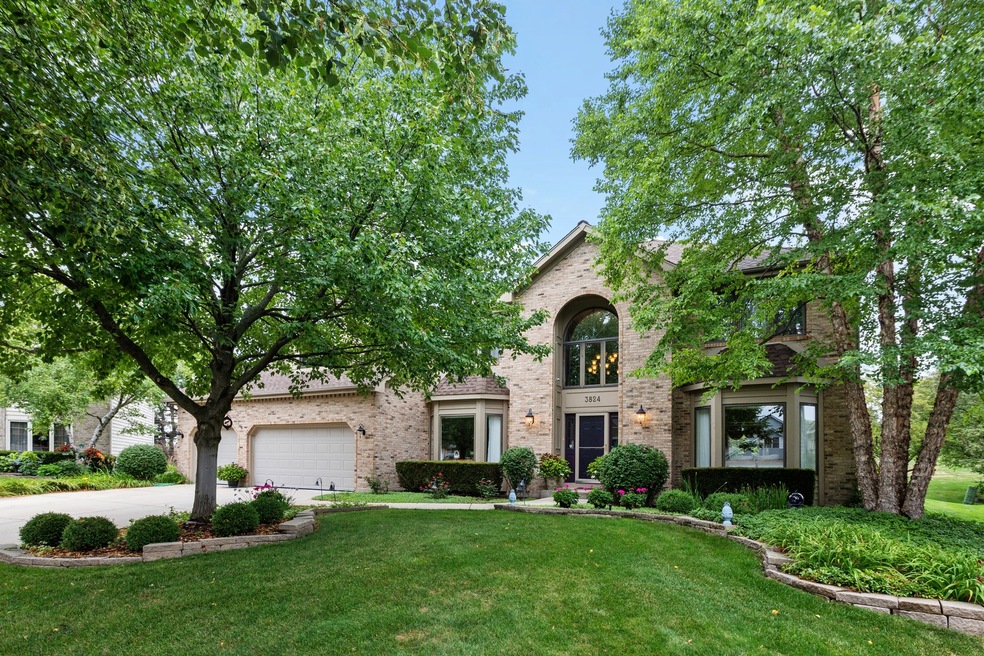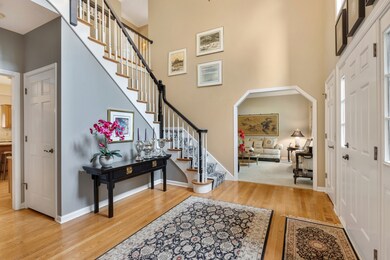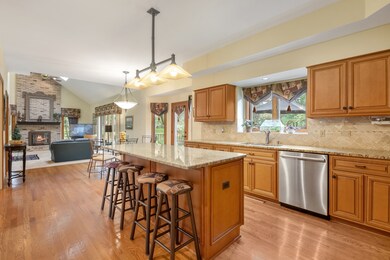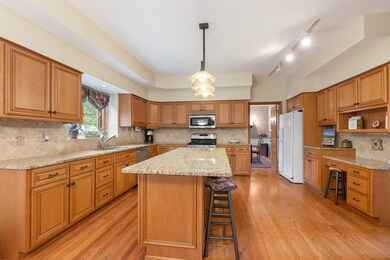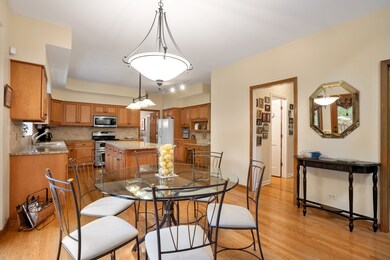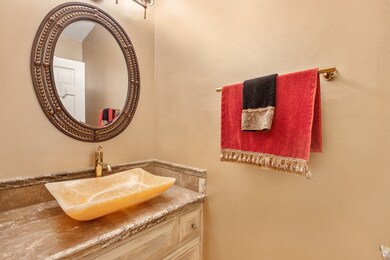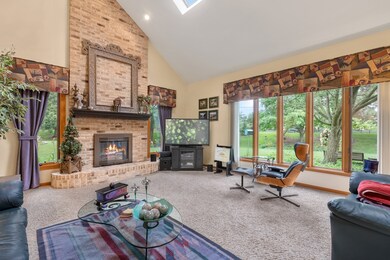
3824 Fossil Creek Ct Naperville, IL 60564
Far East NeighborhoodHighlights
- Heated Floors
- Deck
- Traditional Architecture
- White Eagle Elementary School Rated A
- Vaulted Ceiling
- <<bathWithWhirlpoolToken>>
About This Home
As of August 2024YOU WILL BE DELIGHTED WITH THIS BEAUTIFUL AND FABULOUSLY MAINTAINED HOME LOCATED ON A CUL-DE-SAC LOT IN WHITE EAGLE! THE WELCOMING FLOOR PLAN STARTS WITH A STUNNING FOYER LEADING TO WELL-APPOINTED LIVING AND MUSIC ROOMS. THE KITCHEN INCLUDES CENTER ISLAND AND PLANNING DESK AND HAS BEEN UPDATED WITH GRANITE COUNTERS AND PECAN CABINETS, STAINLESS APPLIANCES. ENTRY, KITCHEN, BREAKFAST AND DINING ROOMS HAVE NEWER HARDWOOD FLOORS. THE FAMILY ROOM BOASTS FLOOR TO CEILING FIREPLACE WITH ACCESS TO HUGE DECK OVERLOOKING PRIVATE - WELL MANICURED YARD WITH MATURE TREES. UPSTAIRS YOU'LL FIND ALL 4 BEDROOMS AND LARGE CLOSETS, AND A REMODELED FULL BATH. LARGE MASTER BEDROOM WITH A REMODELED MASTER BATH UPDATED TO INCLUDE HEATED FLOORS, MARBLE SHOWER AND FLOORS. CUSTOM WINDOW TREATMENTS THROUGHOUT. SPACIOUS UNFINISHED BASEMENT CAN BE CUSTOMIZED TO YOUR NEEDS (INCLUDES BUILT-IN WINE CELLAR). 3 CAR GARAGE WITH NEW EPOXY FLOORING. WALK TO NEIGHBORHOOD ELEMENTARY SCHOOL IN HIGHLY SOUGHT DIST. 204. ALL THIS IN THE AWARD-WINNING POOL/TENNIS/CLUBHOUSE WHITE EAGLE GOLF COURSE COMMUNITY!
Last Agent to Sell the Property
Coldwell Banker Realty License #475183269 Listed on: 08/07/2020

Last Buyer's Agent
Maria Thompson
Redfin Corporation License #475149141

Home Details
Home Type
- Single Family
Est. Annual Taxes
- $14,628
Year Built
- 1991
Lot Details
- Cul-De-Sac
- Southern Exposure
HOA Fees
- $87 per month
Parking
- Attached Garage
- Garage Transmitter
- Garage Door Opener
- Driveway
- Garage Is Owned
Home Design
- Traditional Architecture
- Brick Exterior Construction
- Slab Foundation
- Asphalt Shingled Roof
- Cedar
Interior Spaces
- Wet Bar
- Built-In Features
- Vaulted Ceiling
- Skylights
- Gas Log Fireplace
- Utility Room with Study Area
- Storm Screens
Kitchen
- Breakfast Bar
- <<doubleOvenToken>>
- <<microwave>>
- Dishwasher
- Kitchen Island
- Disposal
Flooring
- Wood
- Heated Floors
Bedrooms and Bathrooms
- Walk-In Closet
- Primary Bathroom is a Full Bathroom
- Dual Sinks
- <<bathWithWhirlpoolToken>>
- Separate Shower
Laundry
- Laundry on main level
- Dryer
- Washer
Unfinished Basement
- Basement Fills Entire Space Under The House
- Crawl Space
Outdoor Features
- Deck
Utilities
- Forced Air Heating and Cooling System
- Heating System Uses Gas
- Lake Michigan Water
Listing and Financial Details
- Senior Tax Exemptions
- Homeowner Tax Exemptions
- $5,400 Seller Concession
Ownership History
Purchase Details
Home Financials for this Owner
Home Financials are based on the most recent Mortgage that was taken out on this home.Purchase Details
Home Financials for this Owner
Home Financials are based on the most recent Mortgage that was taken out on this home.Purchase Details
Home Financials for this Owner
Home Financials are based on the most recent Mortgage that was taken out on this home.Similar Homes in Naperville, IL
Home Values in the Area
Average Home Value in this Area
Purchase History
| Date | Type | Sale Price | Title Company |
|---|---|---|---|
| Warranty Deed | $885,000 | None Listed On Document | |
| Warranty Deed | $492,500 | Old Republic Title | |
| Warranty Deed | $313,000 | First American Title Insuran |
Mortgage History
| Date | Status | Loan Amount | Loan Type |
|---|---|---|---|
| Open | $708,000 | New Conventional | |
| Previous Owner | $443,250 | New Conventional | |
| Previous Owner | $173,000 | Unknown | |
| Previous Owner | $203,150 | No Value Available |
Property History
| Date | Event | Price | Change | Sq Ft Price |
|---|---|---|---|---|
| 08/20/2024 08/20/24 | Sold | $885,000 | +4.1% | $253 / Sq Ft |
| 07/01/2024 07/01/24 | Pending | -- | -- | -- |
| 06/17/2024 06/17/24 | Price Changed | $849,900 | +6.4% | $243 / Sq Ft |
| 06/07/2024 06/07/24 | For Sale | $799,000 | +62.2% | $229 / Sq Ft |
| 12/04/2020 12/04/20 | Sold | $492,500 | -1.3% | $141 / Sq Ft |
| 09/29/2020 09/29/20 | Pending | -- | -- | -- |
| 09/21/2020 09/21/20 | Price Changed | $499,000 | -2.0% | $143 / Sq Ft |
| 08/07/2020 08/07/20 | For Sale | $509,000 | -- | $146 / Sq Ft |
Tax History Compared to Growth
Tax History
| Year | Tax Paid | Tax Assessment Tax Assessment Total Assessment is a certain percentage of the fair market value that is determined by local assessors to be the total taxable value of land and additions on the property. | Land | Improvement |
|---|---|---|---|---|
| 2023 | $14,628 | $190,320 | $50,140 | $140,180 |
| 2022 | $13,774 | $172,640 | $45,120 | $127,520 |
| 2021 | $13,403 | $166,480 | $43,510 | $122,970 |
| 2020 | $13,096 | $166,480 | $43,510 | $122,970 |
| 2019 | $12,601 | $158,340 | $41,380 | $116,960 |
| 2018 | $13,090 | $162,220 | $42,260 | $119,960 |
| 2017 | $12,817 | $156,720 | $40,830 | $115,890 |
| 2016 | $13,000 | $150,400 | $39,180 | $111,220 |
| 2015 | $12,864 | $142,800 | $37,200 | $105,600 |
| 2014 | $13,922 | $149,970 | $38,750 | $111,220 |
| 2013 | $13,774 | $151,010 | $39,020 | $111,990 |
Agents Affiliated with this Home
-
M
Seller's Agent in 2024
Maria Thompson
Redfin Corporation
-
Kathy Ullrich

Buyer's Agent in 2024
Kathy Ullrich
Key Realty, Inc.- Rockford
(815) 319-0860
1 in this area
26 Total Sales
-
David Albrecht

Seller's Agent in 2020
David Albrecht
Coldwell Banker Realty
(630) 781-2378
2 in this area
25 Total Sales
Map
Source: Midwest Real Estate Data (MRED)
MLS Number: MRD10809844
APN: 07-33-301-008
- 3815 Cadella Cir
- 3819 Cadella Cir
- 1348 Amaranth Dr
- 1218 Birchdale Ln Unit 26
- 3901 White Eagle Dr W
- 1580 Aberdeen Ct Unit 42
- 3560 Jeremy Ranch Ct
- 1128 Teasel Ln
- 1440 Monarch Cir
- 3730 Baybrook Dr Unit 26
- 1024 Lakestone Ln
- 1565 Winberie Ct
- 961 Teasel Ln
- 1537 Monarch Cir
- 4240 Kingshill Cir
- 1518 Charlotte Cir
- 4507 Chelsea Manor Cir
- 4211 Legend Ct Unit 10
- 4513 Chelsea Manor Cir
- 4147 Chelsea Manor Cir
