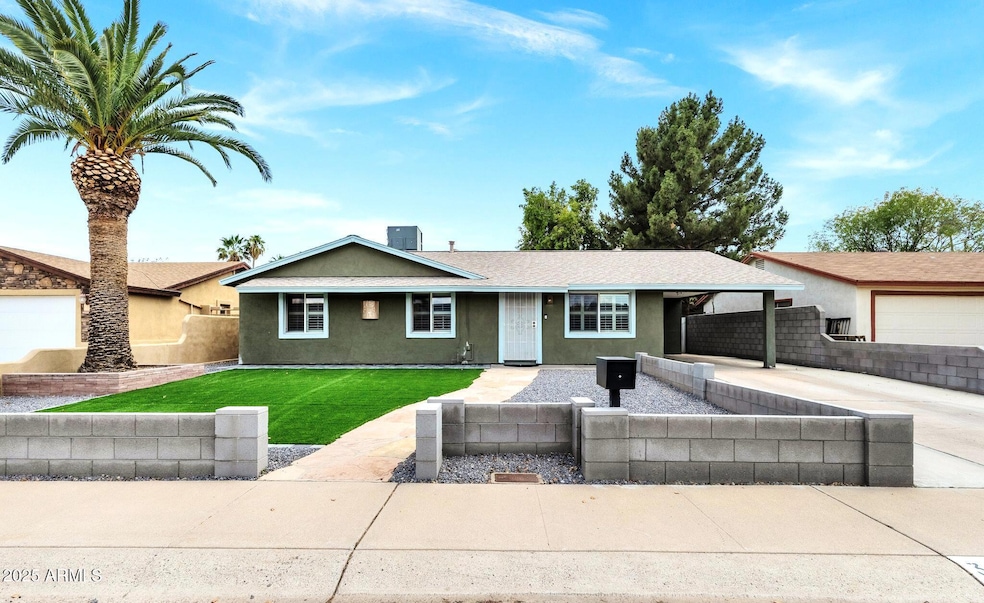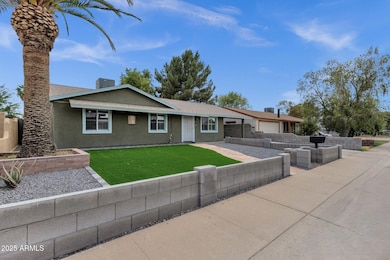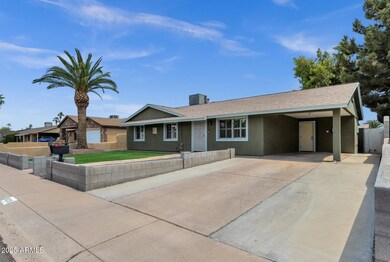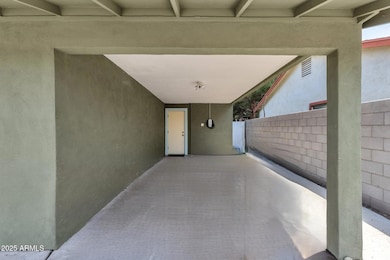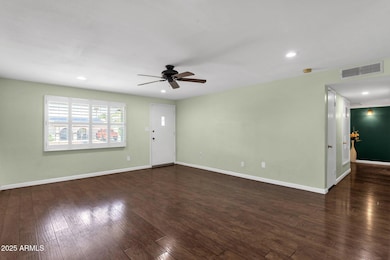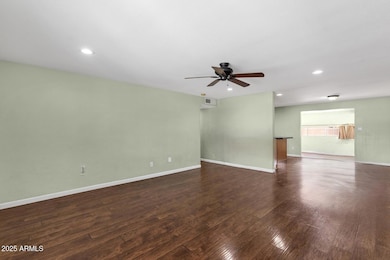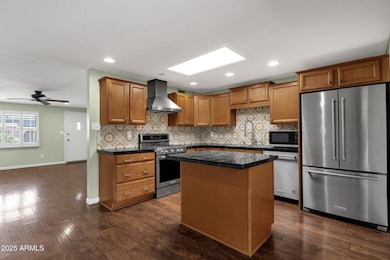3825 E Captain Dreyfus Ave Phoenix, AZ 85032
Paradise Valley NeighborhoodHighlights
- Very Popular Property
- Granite Countertops
- No HOA
- Shadow Mountain High School Rated A-
- Private Yard
- Skylights
About This Home
Amazing 3 bed, 2 bath home nestled in Phoenix's most desirable central spots. Situated minutes away from redeveloped Paradise valley Mall, Costco, Whole Foods, fine dining/ shopping / coffee and everyday essentials like Phoenix library, Fwy 51/ 101/ paradise valley neighborhood.
Front yard is artificial turf/ rock combo and backyard is fully pavered. Keyed mailbox at front and ring camera at door . New carpet in bedrooms , wood shutters, separate laundry room and Arizona room has its own split AC. Kitchen has stainless steel appliances and has water softener and RO system .
Now available- make this beautiful-fantastic home yours today. A place this nice won't be available for long !
Home Details
Home Type
- Single Family
Est. Annual Taxes
- $1,325
Year Built
- Built in 1974
Lot Details
- 6,194 Sq Ft Lot
- Block Wall Fence
- Artificial Turf
- Private Yard
Home Design
- Spray Foam Insulation
- Composition Roof
- Stucco
Interior Spaces
- 1,550 Sq Ft Home
- 1-Story Property
- Ceiling Fan
- Skylights
- <<energyStarQualifiedWindowsToken>>
Kitchen
- Eat-In Kitchen
- Gas Cooktop
- Kitchen Island
- Granite Countertops
Flooring
- Carpet
- Laminate
Bedrooms and Bathrooms
- 3 Bedrooms
- 2 Bathrooms
Laundry
- Laundry in unit
- Dryer
- Washer
Parking
- 2 Open Parking Spaces
- 1 Carport Space
Schools
- Indian Bend Elementary School
- Shadow Mountain High Middle School
- Shadow Mountain High School
Utilities
- Central Air
- Mini Split Heat Pump
Community Details
- No Home Owners Association
- Built by John F. Long
- Paradise Valley Oasis No. 6 Subdivision
Listing and Financial Details
- Property Available on 7/9/25
- $50 Move-In Fee
- 12-Month Minimum Lease Term
- $50 Application Fee
- Tax Lot 1209
- Assessor Parcel Number 166-01-765
Map
Source: Arizona Regional Multiple Listing Service (ARMLS)
MLS Number: 6889688
APN: 166-01-765
- 3827 E Sweetwater Ave
- 3801 E Captain Dreyfus Ave
- 13237 N 38th Place
- 3919 E Andorra Dr
- 13202 N 40th Place
- 4019 E Surrey Ave
- 13232 N 40th Place
- 3919 E Larkspur Dr
- 4132 E Sweetwater Ave
- 3719 E Joan de Arc Ave
- 3708 E Joan de Arc Ave
- 13614 N 38th Place
- 13209 N 42nd St
- 12459 N 36th St
- 4107 E Bloomfield Rd
- 3649 E Delcoa Dr
- 12601 N 35th Place
- 12421 N 41st Place
- 13616 N 41st Place
- 3833 E Wethersfield Rd
- 3937 E Captain Dreyfus Ave
- 13052 N 40th Place
- 13248 N 38th Place
- 4027 E Windrose Dr
- 3701 E Joan de Arc Ave
- 4202 E Cactus Rd
- 13635 N 37th Place
- 12421 N 41st Place
- 3909 E Wethersfield Rd Unit Cactus Casita
- 12830 N Paradise Village Pkwy W
- 4050 E Cactus Rd Unit 114
- 12844 N Paradise Village Pkwy W
- 13440 N 44th St
- 3469 E Presidio Rd
- 3849 E Ludlow Dr
- 13616 N 43rd St
- 3718 E Ludlow Dr
- 13602 N 34th Place
- 4303 E Cactus Rd Unit 117B
- 13440 N 44th St Unit 1
