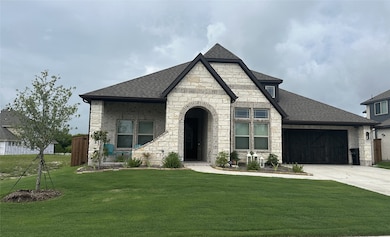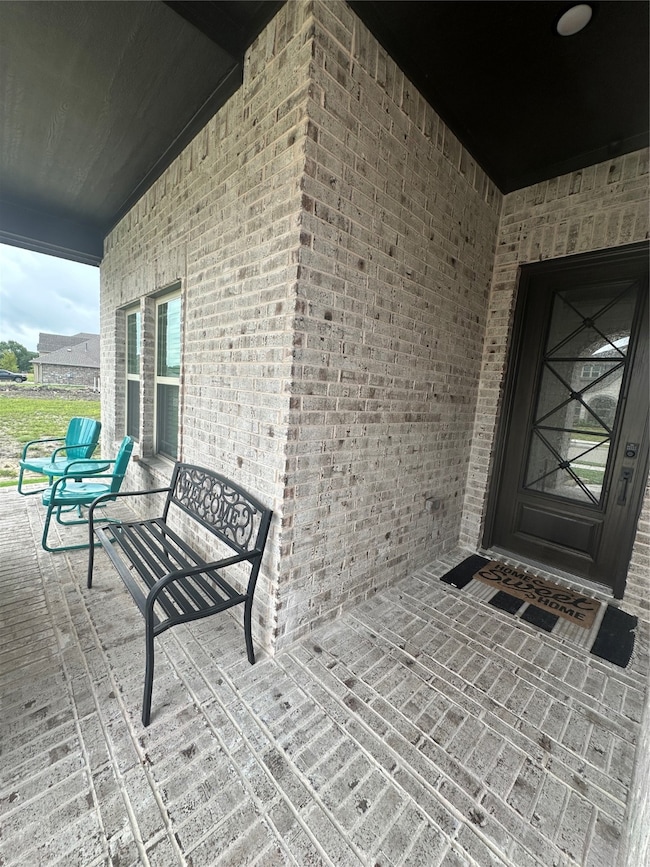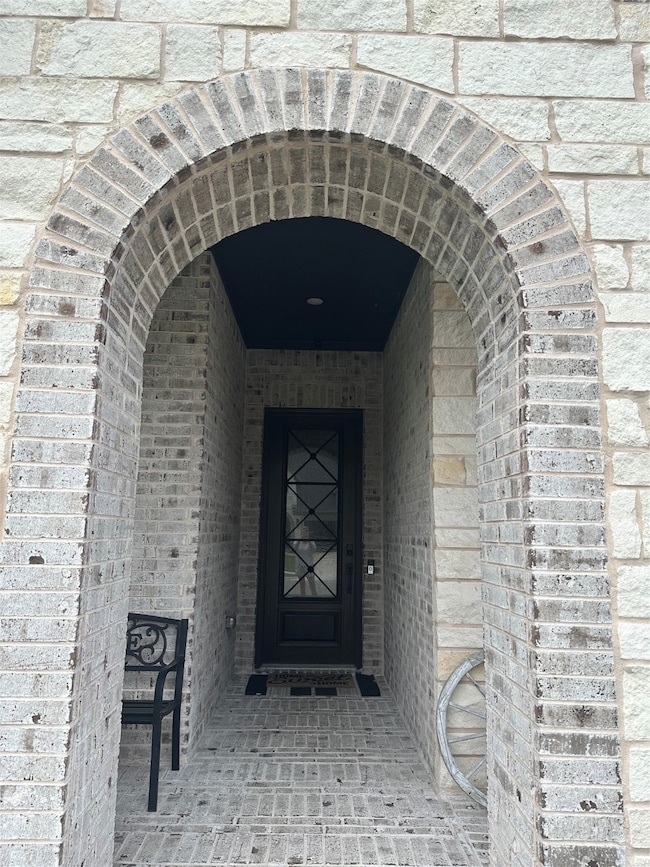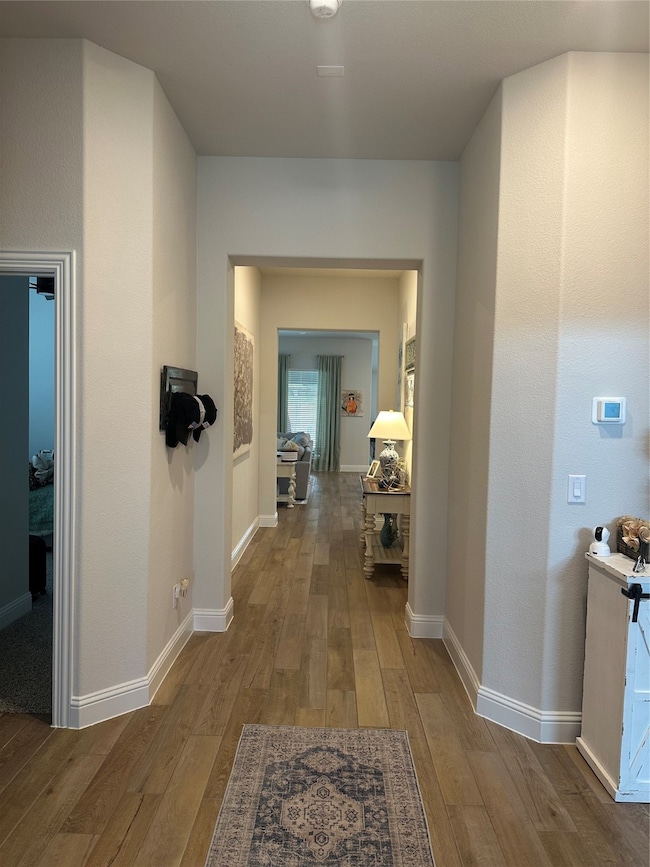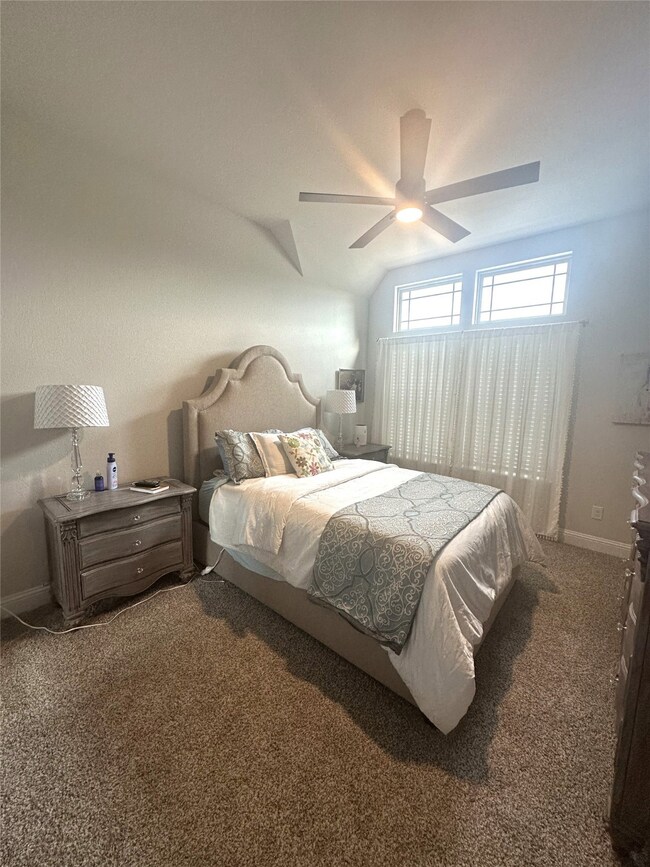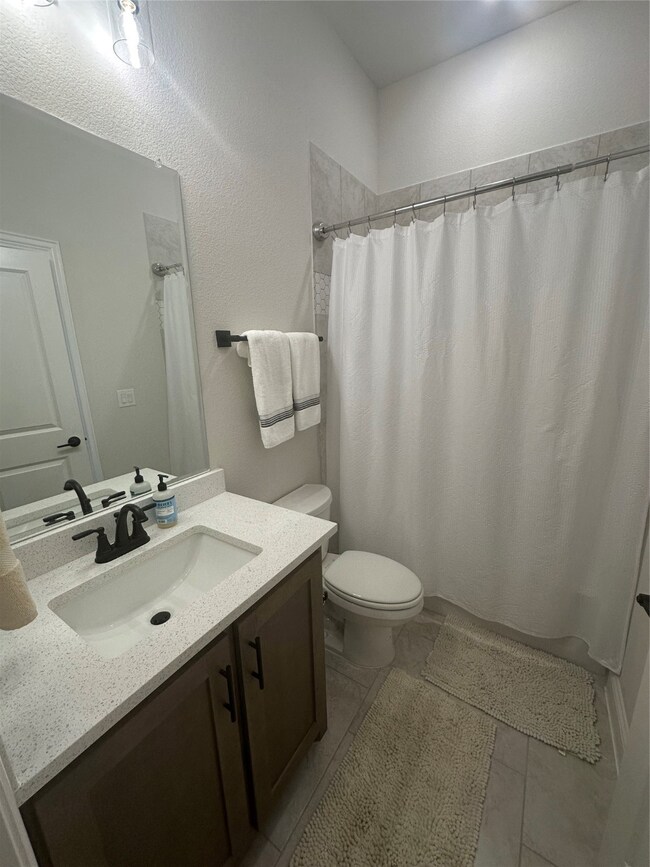3825 Mesa Verde Dr Rockwall, TX 75032
Highlights
- Open Floorplan
- Traditional Architecture
- 2 Car Attached Garage
- Sharon Shannon Elementary School Rated A
- Covered patio or porch
- Oversized Parking
About This Home
Credit score must bePractically Brand New Bloomfield Home*The Caraway Model with 4 bdrms, 3 full baths, 2.5 car garage*Full sprinklers* Full gutters*Huge primary suite with an oversized primary bath, walk in shower, rain shower head, dual sinks and the closet is the absolute largest closet in town with walk through to laundry room including mud bench and tons of cabinets* The spacious kitchen has quartz countertops, under mount sink, 5 burner gas stove,accent lighting in upper cabinets, massive walk in pantry and plenty of space for a large table in the breakfast area* 3 secondary bdrms are split from the primary and 1 bdrm has en-suite bath! All windows with 2 inch faux wood blinds* Stone fireplace with gas switch starter*Wood look ceramic tile flooring throughout and carpet in bdrms*Tankless water heater* Utility bills are very low with a very energy efficient home* Oversized patio with Arbor in backyard and yard large enough for playset* Refrigerator in garage available if needed and will be transferred to kitchen* Tenant responsible for lawn care and watering according to appropriate schedule*Pets case by case * above 650*
Listing Agent
My City Real Estate LLC Brokerage Phone: 512-771-2684 License #0542562 Listed on: 07/15/2025
Home Details
Home Type
- Single Family
Est. Annual Taxes
- $275
Year Built
- Built in 2024
Lot Details
- 8,407 Sq Ft Lot
- Wood Fence
Parking
- 2 Car Attached Garage
- Oversized Parking
- Front Facing Garage
- Garage Door Opener
Home Design
- Traditional Architecture
- Brick Exterior Construction
- Slab Foundation
- Composition Roof
Interior Spaces
- 2,519 Sq Ft Home
- 1-Story Property
- Open Floorplan
- Built-In Features
- Ceiling Fan
- Fireplace With Glass Doors
- Stone Fireplace
- Gas Fireplace
- Window Treatments
- Family Room with Fireplace
- Washer and Electric Dryer Hookup
Kitchen
- Gas Oven or Range
- Gas Cooktop
- Microwave
- Dishwasher
- Kitchen Island
- Disposal
Flooring
- Carpet
- Ceramic Tile
Bedrooms and Bathrooms
- 4 Bedrooms
- Walk-In Closet
- 3 Full Bathrooms
- Double Vanity
Home Security
- Security System Leased
- Fire and Smoke Detector
Eco-Friendly Details
- ENERGY STAR Qualified Equipment for Heating
Outdoor Features
- Covered patio or porch
- Rain Gutters
Schools
- Sharon Shannon Elementary School
- Rockwall High School
Utilities
- Forced Air Zoned Heating and Cooling System
- Vented Exhaust Fan
- Tankless Water Heater
- Gas Water Heater
- High Speed Internet
- Cable TV Available
Listing and Financial Details
- Residential Lease
- Property Available on 8/1/25
- Tenant pays for all utilities, exterior maintenance, insurance
- 12 Month Lease Term
- Legal Lot and Block 10 / C
- Assessor Parcel Number 000000112089
Community Details
Overview
- Association fees include management
- Terracina Estates Subdivision
Recreation
- Community Playground
Pet Policy
- Pet Size Limit
- Pet Deposit $500
- Breed Restrictions
Map
Source: North Texas Real Estate Information Systems (NTREIS)
MLS Number: 21001640
APN: 112089
- 3823 Hidden Cove Ct
- 3909 Hidden Cove Ct
- 3803 Hidden Cove Ct
- 3711 Oakcrest Dr
- 3804 Oakcrest Dr
- 3684 Chestnut Trail
- 3696 Chestnut Trail
- 2212 River Birch Ln
- 3680 Juniper Hills Dr
- 3273 Rochelle Rd
- 3659 Smoketree Dr
- 3884 Pinebluff Ln
- 3676 Hawthorne Trail
- 3815 Pinebluff Ln
- 3204 Wimberley Ln
- 3616 Smoketree Dr
- 3207 Guadalupe Dr
- 3230 San Marcos Dr
- 182 Willowcreek Ln
- 3496 Hawthorne Trail
- 3605 Smoketree Dr
- 3218 San Marcos Dr
- 2030 Midlake Rd
- 2548 Fm 549
- 1930 Harvester Dr
- 2101 Harvester Dr
- 2350 Discovery Blvd
- 2300 Discovery Blvd
- 547 Delaware Rd
- 3062 Dusty Ridge Dr
- 1710 Chesterwood Dr
- 3004 Double Oak Dr
- 3112 Limestone Hill Ln
- 3030 Dusty Ridge Dr
- 3051 Misty Ridge Ln
- 3005 Deer Ridge Dr
- 2999 Fallbrook Dr
- 2998 Dusty Ridge Dr
- 308 Duke Ct
- 2943 Deer Ridge Dr

