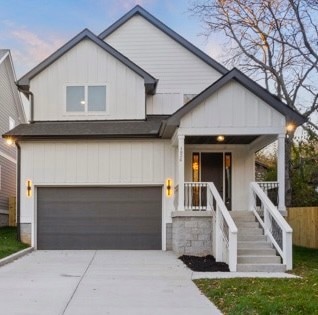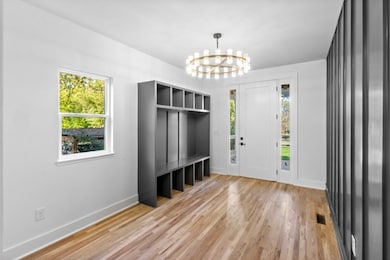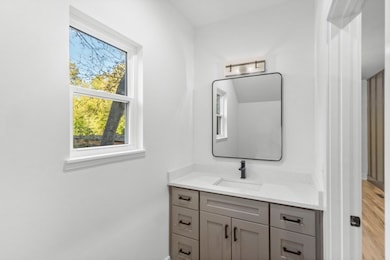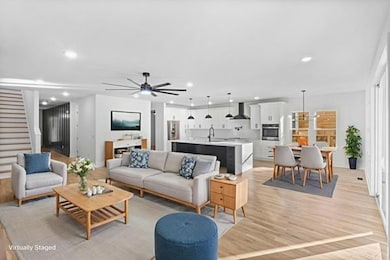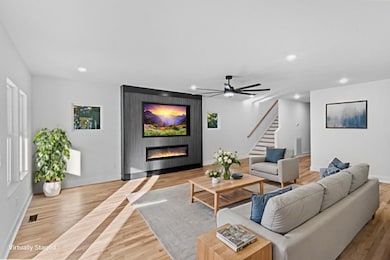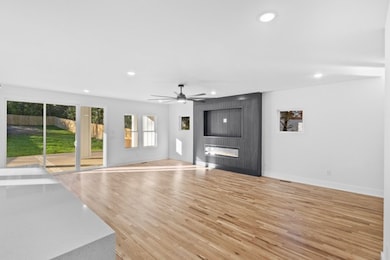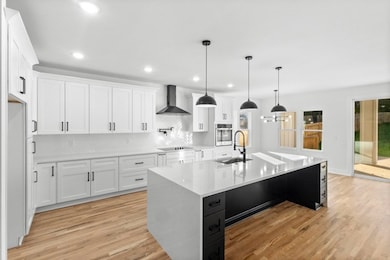3826 Saunders Ave Nashville, TN 37216
Gra-Mar Acres NeighborhoodEstimated payment $7,763/month
Highlights
- Wood Flooring
- No HOA
- 2 Car Attached Garage
- 1 Fireplace
- Walk-In Pantry
- Central Heating and Cooling System
About This Home
Beautiful new construction minutes from Downtown Nashville. Welcome to this stunning custom-built residence nestled on a large lot in an established, quiet neighborhood—just 10 minutes from Downtown Nashville and free from the restrictions of an HOA. Thoughtfully designed with quality finishes and modern comfort, this home offers 4 spacious bedrooms and 3.5 bathrooms, including a luxurious primary suite with a large walk-in closet and spa-inspired bath. The open main level features a flex/office room, perfect for remote work or creative space, and a bright, airy living area ideal for entertaining. The kitchen includes a walk-in pantry, adding both convenience and storage. Step outside to enjoy nearly 600 square feet of outdoor living, including a 300-sq-ft covered deck for year-round gatherings and an additional 300-sq-ft uncovered deck overlooking your private, fenced backyard. Additional highlights include: Spray foam insulation for superior energy efficiency. Two-car garage with ample storage. Custom finishes and thoughtful details throughout. A rare find—new construction with space, privacy, and proximity to the city—this home truly offers the best of both worlds.
Home Details
Home Type
- Single Family
Year Built
- Built in 2025
Lot Details
- 0.3 Acre Lot
- Lot Dimensions are 45x300
Parking
- 2 Car Attached Garage
- Front Facing Garage
Home Design
- Frame Construction
Interior Spaces
- 3,314 Sq Ft Home
- Property has 2 Levels
- 1 Fireplace
- Wood Flooring
- Crawl Space
Kitchen
- Walk-In Pantry
- Built-In Electric Oven
Bedrooms and Bathrooms
- 4 Bedrooms
Schools
- Hattie Cotton Elementary School
- Jere Baxter Middle School
- Maplewood Comp High School
Utilities
- Central Heating and Cooling System
Community Details
- No Home Owners Association
- Maplewood Heights Subdivision
Listing and Financial Details
- Property Available on 11/1/25
Map
Home Values in the Area
Average Home Value in this Area
Property History
| Date | Event | Price | List to Sale | Price per Sq Ft |
|---|---|---|---|---|
| 11/13/2025 11/13/25 | For Sale | $1,240,000 | -- | $374 / Sq Ft |
Source: Realtracs
MLS Number: 3045322
- 3824 Saunders Ave
- 3819A Edwards Ave
- 1062 Horseshoe Dr
- 3802 Hutson Ave
- 3866 Hutson Ave
- 3715 Burrus St
- 4106 Edwards Ave
- 4000 Hutson Ave
- 4108 Edwards Ave
- 4008 Hutson Ave
- 3810 Picture Ridge Terrace
- 901 Mcmahan Ave
- 1106 Stratford Ave Unit 3
- 1110 Stratford Ave
- 0 Baxter St
- 4208 Glynda Dr
- 1117 Howard Ave
- 1115 Ardee Ave
- 400 Lemont Dr Unit 41
- 700 Maplewood Ln
- 3833 Saunders Ave
- 3854 Edwards Ave
- 3817 Burrus St
- 902 Virginia Ave
- 3705 Burrus St
- 3813 Gallatin Pike Unit 41
- 3810 Gallatin Pike
- 915 Matthews Ave
- 1106B Stratford Ave Unit ID1312367P
- 1006 Mcmahan Ave
- 501 Ben Allen Rd
- 488 Lemont Dr
- 1028 Iverson Ave
- 1011 Maynor Ave Unit B
- 1011 Maynor St Unit B
- 1305 Stratford Ave #2
- 1305 Stratford Ave Unit 2
- 1034 Maynor Ave
- 4309 Gallatin Pike Unit A
- 1040 Maynor Ave
