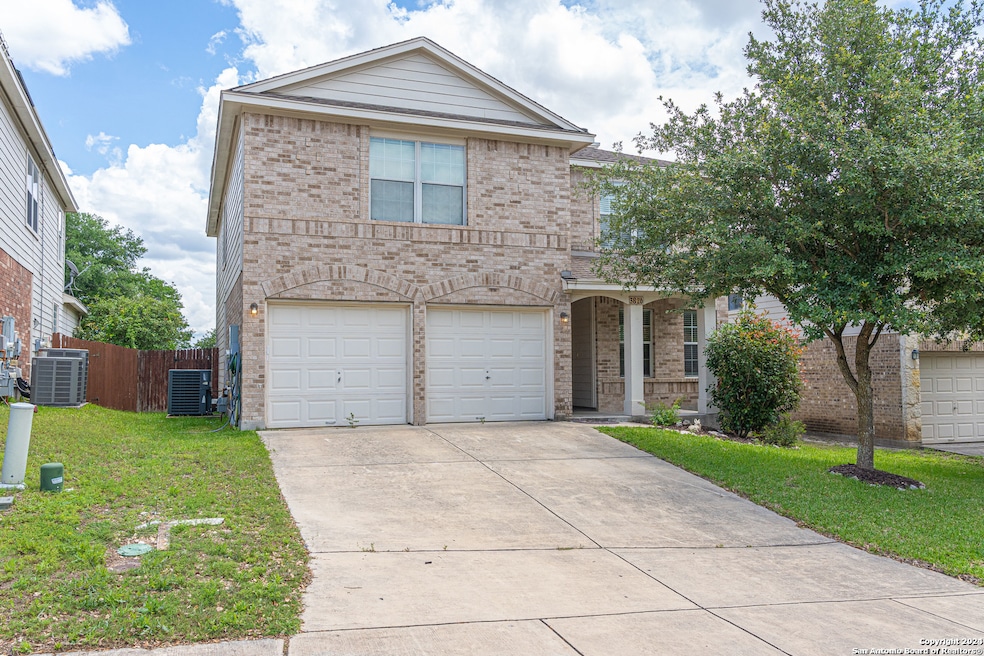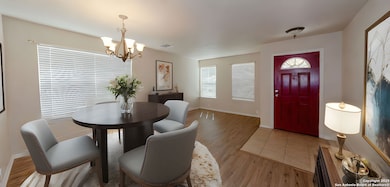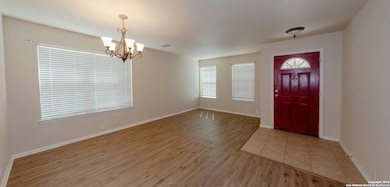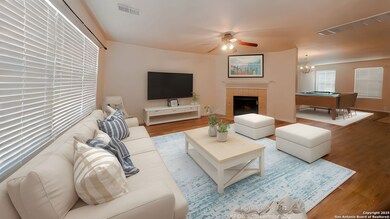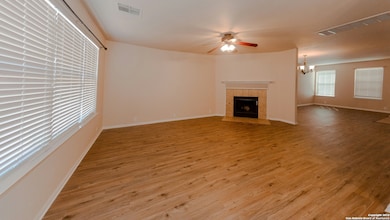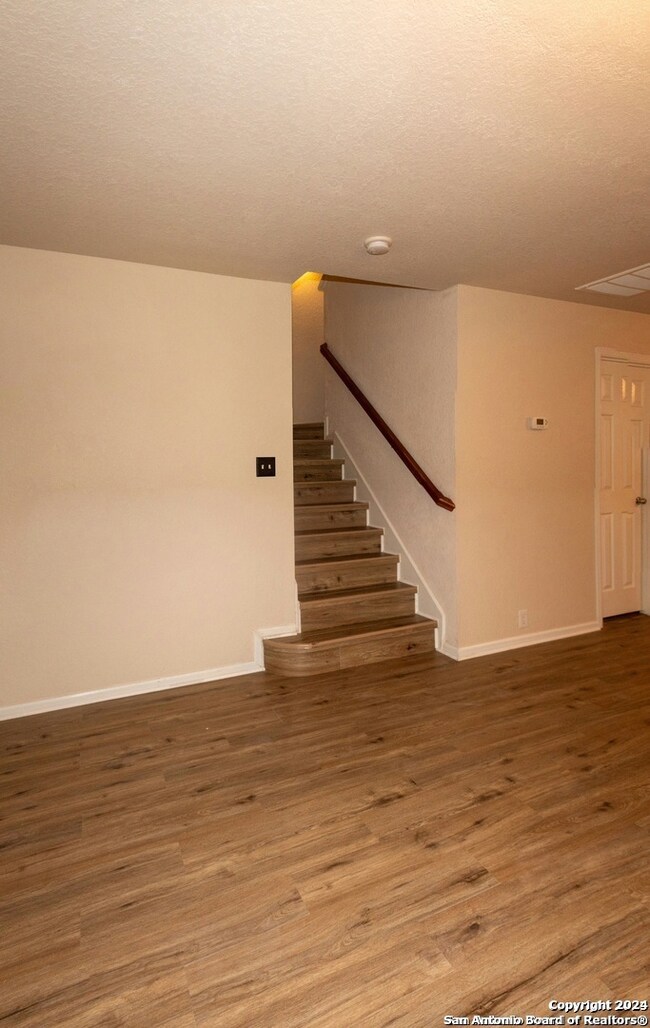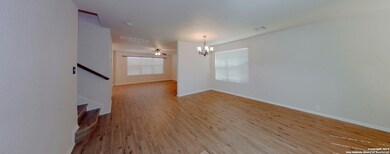3826 Sumantra Cliff San Antonio, TX 78261
Bulverde NeighborhoodHighlights
- Two Living Areas
- Walk-In Pantry
- Walk-In Closet
- Cibolo Green Elementary School Rated A
- 2 Car Attached Garage
- Security System Owned
About This Home
Welcome to this lovely 3-bedroom, 2.5-bath move-in ready home located in the desirable community of "The Point." This home boasts an open floor plan featuring a spacious island kitchen, perfect for entertaining, a cozy fireplace, and brand-new vinyl flooring throughout the main level and the upstairs game room. The kitchen is equipped with a newer dishwasher and offers a gas hookup option for the stove, currently electric. Each bedroom provides large walk-in closets with ample storage space. Additional highlights include a newer HVAC system (6 years), a water heater (6 years), an in-ground sprinkler system, and a newer garage door with an exterior entry pad. Don't miss this fantastic opportunity to live in a prime location within a great neighborhood and award-winning school district!
Listing Agent
Ahmed Sundrani
Real Broker, LLC Listed on: 07/09/2025
Home Details
Home Type
- Single Family
Est. Annual Taxes
- $6,673
Year Built
- Built in 2006
Lot Details
- 5,750 Sq Ft Lot
Parking
- 2 Car Attached Garage
Home Design
- Brick Exterior Construction
- Slab Foundation
- Composition Roof
Interior Spaces
- 2,371 Sq Ft Home
- 2-Story Property
- Family Room with Fireplace
- Two Living Areas
- Washer Hookup
Kitchen
- Walk-In Pantry
- Stove
- Dishwasher
- Disposal
Flooring
- Carpet
- Vinyl
Bedrooms and Bathrooms
- 3 Bedrooms
- Walk-In Closet
Home Security
- Security System Owned
- Fire and Smoke Detector
Schools
- Cibologreen Elementary School
- Texhill Middle School
- Johnson High School
Utilities
- Central Heating and Cooling System
- Cable TV Available
Community Details
- Built by Pulte
- Bulverde Village Subdivision
Listing and Financial Details
- Assessor Parcel Number 049009880430
Map
Source: San Antonio Board of REALTORS®
MLS Number: 1882576
APN: 04900-988-0430
- 3911 Valencia Peak
- 3618 Mendocino Park
- 25135 Longbranch Run
- 3619 Sumantra Cliff
- 3611 Sumantra Cliff
- 25035 Longbranch Run
- 25223 Hideout Falls
- 3502 Ashland Cliff
- 25639 Spirea
- 25268 Cambridge Well
- 3747 Hideaway Green
- 3626 Cotoneaster
- 25603 Sophora
- 25547 Veining Way
- 3642 Pinyon Pine
- 25634 Wentink Ave
- 25107 Cambridge Well
- 25702 Coleus
- 25702 Willard Path
- 24123 Horse Prairie
- 25434 Longbranch Run
- 25223 Cambridge Well
- 3526 Alamo Greens
- 3706 Pinyon Pine
- 25814 Big Bluestem
- 25626 Sago Palm
- 24707 Corral Gables
- 24912 Remington Oaks
- 3814 Sweet Olive
- 3819 Torey Mesquite
- 3603 Sweet Olive
- 25043 Las Pilas
- 24238 Waterwell Oaks
- 24346 Invitation Oak
- 24218 Waterwell Oaks
- 3830 Texas Hawthorn
- 24103 Waterhole Ln
- 3415 Highline Trail
- 3415 Highline Tr
- 24718 Las Pilas
