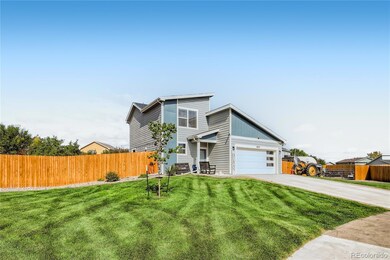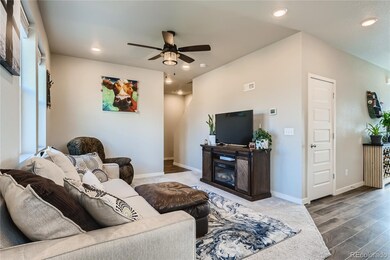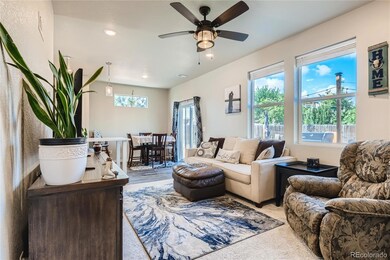
Highlights
- Corner Lot
- Private Yard
- Front Porch
- High Ceiling
- Outdoor Water Feature
- 2 Car Attached Garage
About This Home
As of December 2022Beautifully finished home with modern features throughout on a large corner lot in the desirable Hunters Reserve community of Evans! The main level is highlighted by an open and light-filled floor plan enhanced with luxury vinyl plank flooring and a neutral color palette. A flex space at the front of the home is a wonderful space for an at-home office or workshop and leads into the airy living area on the main floor. The kitchen delights with high-end stainless steel appliances, a full-size pantry, and a large kitchen island with plenty of space for seating. Enjoy walk-out access from the dining room out onto the patio for wonderful indoor-outdoor living! The kitchen and dining room seamlessly flow into the sunny living space allowing for wonderful entertaining and everyday living. Access to the attached and heated 2.5 car garage and a half bathroom complete the main level and ensure the ultimate convenience. Upstairs, the primary bedroom boasts a private, en-suite bathroom complete with dual sinks and a large walk-in closet. Two additional generously-sized bedrooms, a full bathroom, and a laundry room are also found on the upper floor. Enjoy soaking up Colorado's 300 days of sunshine in the expansive fully-fenced backyard! This outdoor oasis features a large patio, chicken coop, garden area, corn hole pads built into the backyard landscape, and a dog run that leads to the built-in dog kennel in the garage! Park your RV or boat in the additional gravel parking space in the backyard with secure fencing! Fantastic location offers close proximity to shopping, dining, parks, and more!
Last Agent to Sell the Property
Matthew Purdy
Redfin Corporation License #100079169 Listed on: 10/06/2022

Home Details
Home Type
- Single Family
Est. Annual Taxes
- $2,147
Year Built
- Built in 2020
Lot Details
- 0.28 Acre Lot
- Southeast Facing Home
- Dog Run
- Property is Fully Fenced
- Landscaped
- Corner Lot
- Front Yard Sprinklers
- Private Yard
- Garden
Parking
- 2 Car Attached Garage
- Oversized Parking
- Heated Garage
- Insulated Garage
- Lighted Parking
- Dry Walled Garage
- Epoxy
Home Design
- Slab Foundation
- Composition Roof
- Cement Siding
Interior Spaces
- 1,465 Sq Ft Home
- 2-Story Property
- High Ceiling
- Ceiling Fan
- Window Treatments
Kitchen
- <<OvenToken>>
- <<microwave>>
- Dishwasher
- Kitchen Island
- Laminate Countertops
- Disposal
Flooring
- Carpet
- Tile
- Vinyl
Bedrooms and Bathrooms
- 3 Bedrooms
- Walk-In Closet
Laundry
- Dryer
- Washer
Eco-Friendly Details
- Energy-Efficient Appliances
- Energy-Efficient Windows
- Energy-Efficient Lighting
- Smoke Free Home
Outdoor Features
- Patio
- Outdoor Water Feature
- Fire Pit
- Exterior Lighting
- Rain Gutters
- Front Porch
Schools
- Dos Rios Elementary School
- Brentwood Middle School
- Greeley West High School
Utilities
- Central Air
- Heating System Uses Natural Gas
- Natural Gas Connected
- Tankless Water Heater
- High Speed Internet
- Cable TV Available
Community Details
- Hunters Reserve Subdivision
Listing and Financial Details
- Exclusions: Sellers Personal Property, Garage fridge
- Assessor Parcel Number R8961638
Ownership History
Purchase Details
Home Financials for this Owner
Home Financials are based on the most recent Mortgage that was taken out on this home.Similar Homes in Evans, CO
Home Values in the Area
Average Home Value in this Area
Purchase History
| Date | Type | Sale Price | Title Company |
|---|---|---|---|
| Special Warranty Deed | $301,250 | Land Title Guarantee Co |
Mortgage History
| Date | Status | Loan Amount | Loan Type |
|---|---|---|---|
| Open | $286,100 | New Conventional |
Property History
| Date | Event | Price | Change | Sq Ft Price |
|---|---|---|---|---|
| 06/21/2025 06/21/25 | Price Changed | $469,700 | -1.1% | $321 / Sq Ft |
| 05/16/2025 05/16/25 | Price Changed | $475,000 | -0.6% | $324 / Sq Ft |
| 04/09/2025 04/09/25 | Price Changed | $477,700 | -2.5% | $326 / Sq Ft |
| 03/17/2025 03/17/25 | For Sale | $489,700 | +18.0% | $334 / Sq Ft |
| 12/09/2022 12/09/22 | Sold | $415,000 | -1.0% | $283 / Sq Ft |
| 11/09/2022 11/09/22 | Pending | -- | -- | -- |
| 10/14/2022 10/14/22 | Price Changed | $419,000 | -2.6% | $286 / Sq Ft |
| 10/06/2022 10/06/22 | For Sale | $430,000 | +42.7% | $294 / Sq Ft |
| 11/15/2020 11/15/20 | Off Market | $301,250 | -- | -- |
| 08/13/2020 08/13/20 | Sold | $301,250 | 0.0% | $212 / Sq Ft |
| 06/12/2020 06/12/20 | Price Changed | $301,250 | +1.2% | $212 / Sq Ft |
| 05/31/2020 05/31/20 | For Sale | $297,750 | -1.2% | $210 / Sq Ft |
| 05/31/2020 05/31/20 | Off Market | $301,250 | -- | -- |
| 04/13/2020 04/13/20 | For Sale | $297,750 | -- | $210 / Sq Ft |
Tax History Compared to Growth
Tax History
| Year | Tax Paid | Tax Assessment Tax Assessment Total Assessment is a certain percentage of the fair market value that is determined by local assessors to be the total taxable value of land and additions on the property. | Land | Improvement |
|---|---|---|---|---|
| 2025 | $2,346 | $27,560 | $5,000 | $22,560 |
| 2024 | $2,346 | $27,560 | $5,000 | $22,560 |
| 2023 | $2,247 | $29,200 | $4,400 | $24,800 |
| 2022 | $2,081 | $21,820 | $4,030 | $17,790 |
| 2021 | $2,147 | $22,450 | $4,150 | $18,300 |
| 2020 | $4 | $40 | $40 | $0 |
| 2019 | $9 | $40 | $40 | $0 |
Agents Affiliated with this Home
-
Tammy Milano

Seller's Agent in 2025
Tammy Milano
RE/MAX
(303) 324-2340
135 Total Sales
-
M
Seller's Agent in 2022
Matthew Purdy
Redfin Corporation
-
Jamison Walsh

Seller's Agent in 2020
Jamison Walsh
Poudre Realty
(970) 420-1001
124 Total Sales
-
Mike DAmato
M
Seller Co-Listing Agent in 2020
Mike DAmato
Sears Real Estate
(970) 302-8546
89 Total Sales
-
R
Buyer's Agent in 2020
Ryan Baessler
Keller Williams-Preferred Rlty
Map
Source: REcolorado®
MLS Number: 2206161
APN: R8961638
- 3816 Partridge Ct
- 3705 Dove Ln
- 3500 35th Ave Unit 3
- 3203 Mariners Landing Dr
- 3511 Tide Water Dr
- 3228 Coyote Ln Unit 125
- 2609 Wharf St
- 4131 Cedar Ln Unit 79
- 3116 Foxtail Ln
- 3077 Yarrow Cir
- 4210 Cedar Ln
- 3400 Yucca Cir Unit 218
- 2409 Dock Dr
- 4216 Yellowbells Dr
- 3832 Lake Clark St
- 3840 Katmai Ave
- 3407 33rd Avenue Ct
- 3315 35th St
- 4225 Buffalo Trail Unit 396
- 3308 Sheltered Harbor Dr






