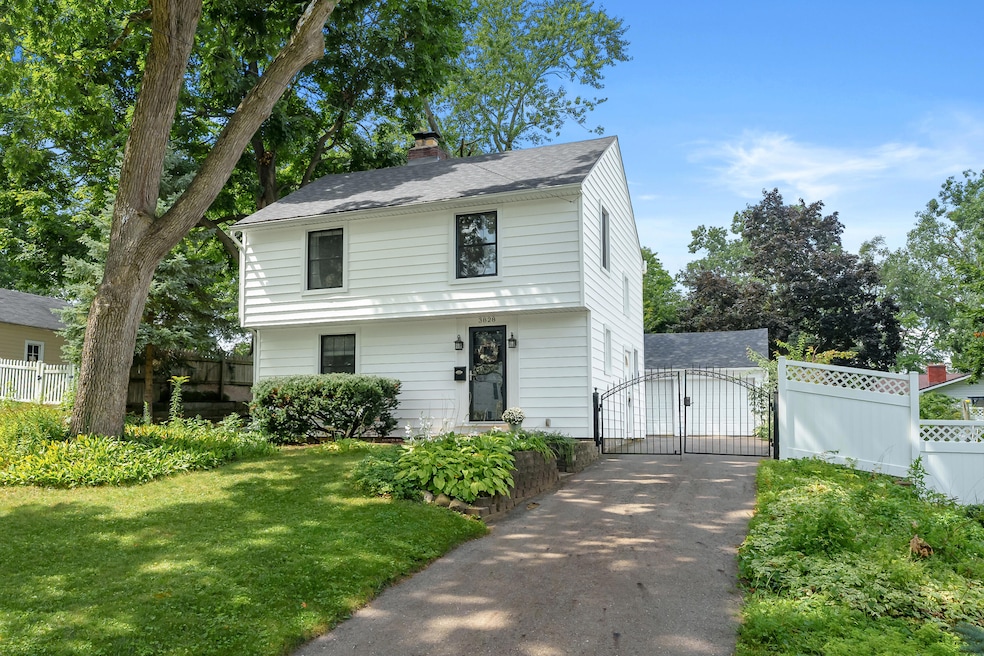3828 Dale St Kalamazoo, MI 49001
Milwood NeighborhoodEstimated payment $1,570/month
Highlights
- Colonial Architecture
- No HOA
- Patio
- Wood Flooring
- 2 Car Detached Garage
- Halls are 36 inches wide or more
About This Home
Welcome to this charming three-bedroom, one-bath Colonial-style home that blends timeless character with thoughtful updates. Beautiful wood floors flow throughout the home, complemented by a classic wood-burning fireplace that creates a warm, inviting living space. The home has been well-maintained and retains its original charm while offering modern improvements, including new windows, new roof in July 2023, new siding and French doors early 2025, and a brand-new backyard patio—perfect for entertaining or relaxing outdoors. Nestled in the Milwood Golden Triangle — a quiet Kalamazoo neighborhood, this home provides both comfort and convenience. Plus, it is Kalamazoo Promise eligible, making it an exceptional opportunity for families seeking long-term value in an established community. Schedule your showing today!
Home Details
Home Type
- Single Family
Est. Annual Taxes
- $1,575
Year Built
- Built in 1926
Lot Details
- 6,534 Sq Ft Lot
- Lot Dimensions are 50x127.08
- Wrought Iron Fence
- Shrub
- Lot Has A Rolling Slope
- Back Yard Fenced
Parking
- 2 Car Detached Garage
- Front Facing Garage
- Garage Door Opener
Home Design
- Colonial Architecture
- Composition Roof
- Vinyl Siding
Interior Spaces
- 1,196 Sq Ft Home
- 2-Story Property
- Ceiling Fan
- Wood Burning Fireplace
- Replacement Windows
- Window Treatments
- Living Room with Fireplace
Kitchen
- Range
- Dishwasher
Flooring
- Wood
- Ceramic Tile
Bedrooms and Bathrooms
- 3 Bedrooms
- 1 Full Bathroom
Laundry
- Dryer
- Washer
- Sink Near Laundry
Basement
- Basement Fills Entire Space Under The House
- Laundry in Basement
Accessible Home Design
- Halls are 36 inches wide or more
- Doors are 36 inches wide or more
Outdoor Features
- Patio
Schools
- Milwood Elementary School
- Milwood Magnet Middle School
- Loy Norrix High School
Utilities
- Forced Air Heating and Cooling System
- Heating System Uses Natural Gas
- Natural Gas Water Heater
- Water Softener is Owned
- High Speed Internet
- Phone Available
- Cable TV Available
Community Details
- No Home Owners Association
Map
Home Values in the Area
Average Home Value in this Area
Tax History
| Year | Tax Paid | Tax Assessment Tax Assessment Total Assessment is a certain percentage of the fair market value that is determined by local assessors to be the total taxable value of land and additions on the property. | Land | Improvement |
|---|---|---|---|---|
| 2025 | $1,519 | $99,300 | $0 | $0 |
| 2024 | $1,519 | $93,500 | $0 | $0 |
| 2023 | $1,448 | $81,100 | $0 | $0 |
| 2022 | $2,467 | $72,000 | $0 | $0 |
| 2021 | $2,385 | $67,800 | $0 | $0 |
| 2020 | $2,336 | $63,000 | $0 | $0 |
| 2019 | $2,158 | $55,200 | $0 | $0 |
| 2018 | $2,107 | $51,100 | $0 | $0 |
| 2017 | $2,163 | $48,100 | $0 | $0 |
| 2016 | $2,163 | $46,600 | $0 | $0 |
| 2015 | $2,163 | $45,100 | $0 | $0 |
| 2014 | $2,163 | $44,300 | $0 | $0 |
Property History
| Date | Event | Price | Change | Sq Ft Price |
|---|---|---|---|---|
| 09/04/2025 09/04/25 | For Sale | $270,000 | 0.0% | $226 / Sq Ft |
| 08/28/2025 08/28/25 | Pending | -- | -- | -- |
| 08/23/2025 08/23/25 | For Sale | $270,000 | -- | $226 / Sq Ft |
Purchase History
| Date | Type | Sale Price | Title Company |
|---|---|---|---|
| Warranty Deed | $129,000 | Ppr Title |
Mortgage History
| Date | Status | Loan Amount | Loan Type |
|---|---|---|---|
| Open | $112,000 | Unknown | |
| Closed | $13,255 | Future Advance Clause Open End Mortgage | |
| Closed | $122,910 | FHA | |
| Closed | $127,006 | FHA | |
| Previous Owner | $25,000 | Credit Line Revolving | |
| Previous Owner | $45,200 | Fannie Mae Freddie Mac | |
| Previous Owner | $50,000 | Credit Line Revolving | |
| Previous Owner | $50,000 | Credit Line Revolving | |
| Previous Owner | $30,000 | Credit Line Revolving |
Source: Southwestern Michigan Association of REALTORS®
MLS Number: 25043115
APN: 06-34-294-003
- 3704 Lovers Ln
- 909 Royce Ave
- 717 Royce Ave
- 1332 Royce Ave
- 3227 Saint Joseph St
- 3707 Portage St
- 1315 Winton Ave
- 1515 Royce Ave
- 1321 Howland Ave
- 915 Sheridan Dr
- 3719 Ash St
- 41 Blanche Ave
- 1815 Banbury Rd
- 139 Pierce Ave
- 1828 Winton Ave
- 4238 Moreland St
- 1115 Cambridge Dr
- 1833 Bloomfield Ave
- 2826 S Burdick St
- 3028 Lowell St
- 3309 St Joseph St Unit C
- 1500 E Kilgore
- 1610 E Cork St
- 4037 S Rose St
- 100 Candlewyck Dr
- 2210 E Cork St
- 544 Denway Cir
- 616 Lynn Ave Unit 29
- 616 Lynn Ave Unit 21
- 611 Whites Rd
- 734 W Kilgore Rd Unit 206
- 132 Reed Ave Unit 1
- 4010 S Deadwood Dr Unit 243
- 127 E Emerson St
- 1328 James St
- 316 Tudor Cir
- 5410 E Deadwood Dr Unit 230
- 1403 S Burdick St
- 5437 S Deadwood Dr Unit 333
- 5457 S Deadwood Dr Unit 328







