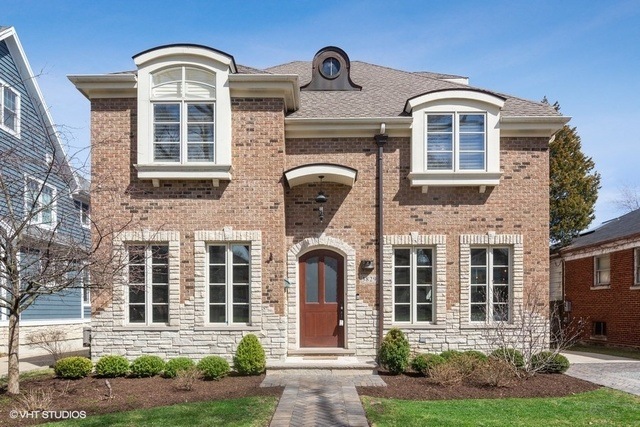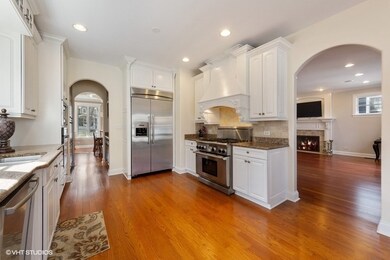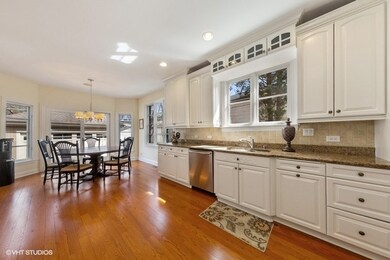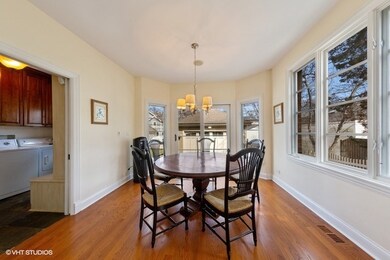
3829 Grand Ave Western Springs, IL 60558
Old Town North NeighborhoodHighlights
- Recreation Room
- Vaulted Ceiling
- Wood Flooring
- John Laidlaw Elementary School Rated A
- Traditional Architecture
- 2-minute walk to Bemis Woods
About This Home
As of April 2025Stately and elegant custom stone and brick home in coveted old town local! Over the top finishing touches on all levels. Rich display of crown and base molding. Beautiful hardwoods on main floor including kitchen. Granite counter tops, and luxury white kitchen with stainless steel appliance package. Butler pantry and large glass sliders to custom stone porch overlooking fenced back yard. Large family room off kitchen enjoys gas fireplace and custom mantle. Full second floor accessed from graceful curved staircase enjoys full master with beautiful bath, walk-in closet, step in shower, soaking tub and dual sink vanity. 3 other good sized bedrooms with walk-in closets. Full furnished basement includes a workout room, full bar, fireplace, bathroom, and big storage room! Easy 5 block walk to metra and downtown Western Springs!
Last Agent to Sell the Property
@properties Christie's International Real Estate License #475140718 Listed on: 04/11/2019

Last Buyer's Agent
@properties Christie's International Real Estate License #475131574

Home Details
Home Type
- Single Family
Est. Annual Taxes
- $20,950
Year Built
- 2005
Lot Details
- East or West Exposure
- Fenced Yard
Parking
- Detached Garage
- Garage Transmitter
- Garage Door Opener
- Driveway
- Garage Is Owned
Home Design
- Traditional Architecture
- Brick Exterior Construction
- Slab Foundation
- Asphalt Shingled Roof
- Stone Siding
- Cedar
Interior Spaces
- Dry Bar
- Vaulted Ceiling
- Fireplace With Gas Starter
- Great Room
- Breakfast Room
- Recreation Room
- Bonus Room
- Wood Flooring
- Storm Screens
Kitchen
- Breakfast Bar
- Butlers Pantry
- <<doubleOvenToken>>
- <<microwave>>
- High End Refrigerator
- Dishwasher
- Kitchen Island
- Disposal
Bedrooms and Bathrooms
- Primary Bathroom is a Full Bathroom
- Dual Sinks
- <<bathWithWhirlpoolToken>>
- Shower Body Spray
- Separate Shower
Laundry
- Laundry on main level
- Dryer
- Washer
Finished Basement
- Basement Fills Entire Space Under The House
- Finished Basement Bathroom
Utilities
- Forced Air Zoned Cooling and Heating System
- Heating System Uses Gas
- Lake Michigan Water
Additional Features
- Brick Porch or Patio
- Property is near a bus stop
Listing and Financial Details
- Homeowner Tax Exemptions
Ownership History
Purchase Details
Home Financials for this Owner
Home Financials are based on the most recent Mortgage that was taken out on this home.Purchase Details
Home Financials for this Owner
Home Financials are based on the most recent Mortgage that was taken out on this home.Purchase Details
Home Financials for this Owner
Home Financials are based on the most recent Mortgage that was taken out on this home.Purchase Details
Purchase Details
Home Financials for this Owner
Home Financials are based on the most recent Mortgage that was taken out on this home.Purchase Details
Home Financials for this Owner
Home Financials are based on the most recent Mortgage that was taken out on this home.Purchase Details
Home Financials for this Owner
Home Financials are based on the most recent Mortgage that was taken out on this home.Similar Homes in the area
Home Values in the Area
Average Home Value in this Area
Purchase History
| Date | Type | Sale Price | Title Company |
|---|---|---|---|
| Deed | $1,330,000 | None Listed On Document | |
| Warranty Deed | $772,000 | Chicago Title | |
| Special Warranty Deed | $815,000 | Stewart Title | |
| Warranty Deed | $907,500 | Stewart Title | |
| Warranty Deed | -- | Premier Title | |
| Warranty Deed | $1,085,000 | Cti | |
| Warranty Deed | $348,000 | Cti |
Mortgage History
| Date | Status | Loan Amount | Loan Type |
|---|---|---|---|
| Open | $1,064,000 | New Conventional | |
| Previous Owner | $602,000 | New Conventional | |
| Previous Owner | $617,600 | New Conventional | |
| Previous Owner | $652,000 | Adjustable Rate Mortgage/ARM | |
| Previous Owner | $417,000 | New Conventional | |
| Previous Owner | $1,500,000 | Credit Line Revolving | |
| Previous Owner | $423,938 | Credit Line Revolving | |
| Previous Owner | $600,000 | Fannie Mae Freddie Mac | |
| Previous Owner | $731,000 | Unknown | |
| Previous Owner | $51,550 | Stand Alone Second |
Property History
| Date | Event | Price | Change | Sq Ft Price |
|---|---|---|---|---|
| 04/11/2025 04/11/25 | Sold | $1,330,000 | 0.0% | $396 / Sq Ft |
| 02/20/2025 02/20/25 | Pending | -- | -- | -- |
| 02/18/2025 02/18/25 | Price Changed | $1,330,000 | 0.0% | $396 / Sq Ft |
| 02/18/2025 02/18/25 | For Sale | $1,330,000 | +72.3% | $396 / Sq Ft |
| 10/16/2019 10/16/19 | Sold | $772,000 | -2.2% | $253 / Sq Ft |
| 10/14/2019 10/14/19 | For Sale | $789,000 | +2.2% | $259 / Sq Ft |
| 10/08/2019 10/08/19 | Off Market | $772,000 | -- | -- |
| 09/14/2019 09/14/19 | Pending | -- | -- | -- |
| 09/05/2019 09/05/19 | Price Changed | $789,000 | -4.4% | $259 / Sq Ft |
| 07/15/2019 07/15/19 | Price Changed | $825,000 | -2.8% | $271 / Sq Ft |
| 05/31/2019 05/31/19 | Price Changed | $849,000 | -3.0% | $279 / Sq Ft |
| 05/14/2019 05/14/19 | Price Changed | $875,000 | -1.6% | $287 / Sq Ft |
| 04/11/2019 04/11/19 | For Sale | $889,500 | +9.1% | $292 / Sq Ft |
| 02/02/2016 02/02/16 | Sold | $815,000 | -4.1% | $267 / Sq Ft |
| 12/08/2015 12/08/15 | Pending | -- | -- | -- |
| 11/12/2015 11/12/15 | Price Changed | $850,000 | -2.8% | $279 / Sq Ft |
| 10/28/2015 10/28/15 | Price Changed | $874,900 | -1.7% | $287 / Sq Ft |
| 10/06/2015 10/06/15 | For Sale | $889,900 | -6.3% | $292 / Sq Ft |
| 03/27/2014 03/27/14 | Sold | $950,000 | -5.0% | $312 / Sq Ft |
| 06/04/2013 06/04/13 | For Sale | $999,900 | +5.3% | $328 / Sq Ft |
| 06/02/2013 06/02/13 | Pending | -- | -- | -- |
| 06/01/2013 06/01/13 | Off Market | $950,000 | -- | -- |
| 05/18/2013 05/18/13 | Pending | -- | -- | -- |
| 04/15/2013 04/15/13 | Price Changed | $999,900 | -4.8% | $328 / Sq Ft |
| 02/25/2013 02/25/13 | For Sale | $1,050,000 | -- | $344 / Sq Ft |
Tax History Compared to Growth
Tax History
| Year | Tax Paid | Tax Assessment Tax Assessment Total Assessment is a certain percentage of the fair market value that is determined by local assessors to be the total taxable value of land and additions on the property. | Land | Improvement |
|---|---|---|---|---|
| 2024 | $20,950 | $96,000 | $6,919 | $89,081 |
| 2023 | $17,951 | $96,000 | $6,919 | $89,081 |
| 2022 | $17,951 | $72,562 | $6,075 | $66,487 |
| 2021 | $17,644 | $72,561 | $6,075 | $66,486 |
| 2020 | $17,233 | $72,561 | $6,075 | $66,486 |
| 2019 | $18,641 | $83,169 | $5,568 | $77,601 |
| 2018 | $18,159 | $83,169 | $5,568 | $77,601 |
| 2017 | $17,624 | $83,169 | $5,568 | $77,601 |
| 2016 | $16,048 | $66,277 | $5,062 | $61,215 |
| 2015 | $15,749 | $66,277 | $5,062 | $61,215 |
| 2014 | $14,902 | $66,277 | $5,062 | $61,215 |
| 2013 | $12,386 | $56,147 | $5,062 | $51,085 |
Agents Affiliated with this Home
-
Shannon Kutchek

Seller's Agent in 2025
Shannon Kutchek
Compass
(708) 955-3683
2 in this area
161 Total Sales
-
Anik Zampini

Buyer's Agent in 2025
Anik Zampini
Coldwell Banker Realty
(312) 339-1793
1 in this area
138 Total Sales
-
Joe Thorne

Seller's Agent in 2019
Joe Thorne
@ Properties
(708) 205-9028
100 Total Sales
-
Celine Heraty

Buyer's Agent in 2019
Celine Heraty
@ Properties
(708) 261-5742
1 in this area
77 Total Sales
-
Kerri Mahon

Seller's Agent in 2016
Kerri Mahon
@ Properties
(708) 975-2185
1 in this area
79 Total Sales
-
J
Buyer's Agent in 2016
Jennifer Halm
Coldwell Banker Residential
Map
Source: Midwest Real Estate Data (MRED)
MLS Number: MRD10340795
APN: 15-31-407-006-0000
- 3838 Johnson Ave
- 3916 Franklin Ave
- 3824 Grove Ave
- 3921 Franklin Ave
- 4055 Grand Ave
- 3951 Forest Ave
- 4019 Howard Ave
- 4140 Grand Ave
- 3900 Clausen Ave
- 3834 Hampton Ave
- 3902 Rose Ave
- 4215 Lawn Ave
- 4211 Franklin Ave
- 3967 Garden Ave
- 4300 Franklin Ave
- 3976 Western Ave
- 514 Hillgrove Ave Unit 303
- 514 Hillgrove Ave Unit 204
- 4068 Western Ave
- 4200 Harvey Ave






