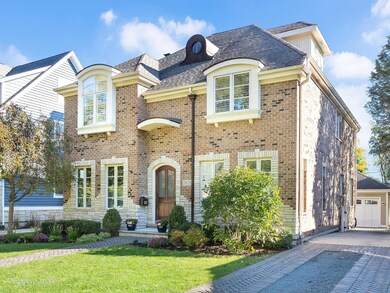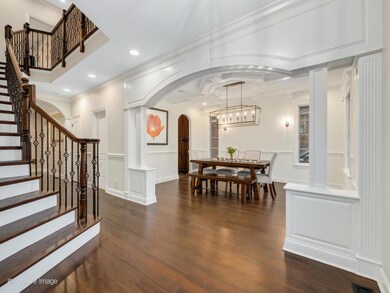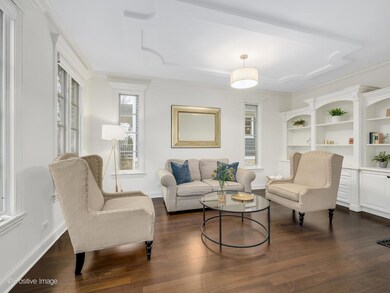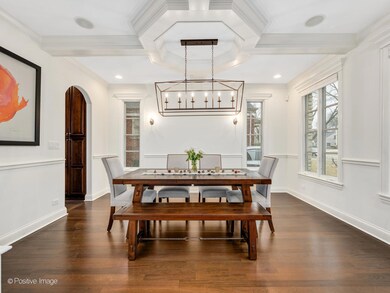
3829 Grand Ave Western Springs, IL 60558
Old Town North NeighborhoodHighlights
- Spa
- Property is near a park
- Recreation Room
- John Laidlaw Elementary School Rated A
- Family Room with Fireplace
- 2-minute walk to Bemis Woods
About This Home
As of April 2025Welcome to this beautifully refreshed custom stone and brick home in the highly sought-after Old Town neighborhood of Western Springs! This stately and elegant residence boasts a stunning blend of classic charm and modern updates, with refinished hardwood floors throughout, freshly painted walls, and spacious rooms filled with natural light and plenty of space to spread out. The expansive layout provides endless possibilities, including options for your future home office, guest or teenage suite, and so much more. The main floor features a luxurious white kitchen with granite countertops, stainless steel appliances, and a convenient butler's pantry. A mudroom with built-in lockers and a full laundry area leads to a custom stone porch and patio overlooking the fenced backyard with a hot tub-perfect for outdoor living and entertaining. The inviting family room, just off the kitchen, offers a cozy gas fireplace and a beautifully crafted custom mantle. Upstairs, a graceful curved staircase leads to the second floor, where you'll find four spacious bedrooms including a primary suite complete with a walk-in closet, a spa-like bath with a soaking tub, step-in shower, and a dual-sink vanity. Three additional generously-sized bedrooms, all with walk-in closets, provide plenty of room for family or guests. Following the beautiful staircase to the third floor brings you to a large, sun-filled bedroom with another en-suite bathroom, which together provide the perfect space for an inspiring home office or private guest suite. The finished basement adds even more living space with a handsome, fully-equipped bar, cozy fireplace, recreation area, and a full bathroom-ideal for hosting gatherings or relaxing in style. An extra large storage room and a bedroom that functions as a workout space add to the functionality of the lower level. Recent updates include: Two new Rheem HIGH-EFFICIENCY furnaces (basement and 3rd floor) with 20-year limited warranty and two new air conditioning interior units (interior part on top of furnace) and one external compressor (both in 2019). New Kitchenaid gas stove and electric oven, new GE dishwasher, new LG washer and dryer (2019). New hot tub with the electric for the unit (2019). New sump pump with battery backup and new ejector pump for basement bathroom (2022). All new light fixtures, painting and re-finished floors and stairs (2024). Located just 5 blocks to the Metra station and vibrant downtown Western Springs shops and restaurants and close to highly-rated Laidlaw Elementary and McClure Junior High, this home is perfectly situated for both convenience and aspirational living in a picturesque neighborhood. It's perfectly situated between O'Hare and Midway airports, with easy access to major expressways, forest preserves, bike trails, Whole Foods, and so much more. Don't miss your chance to experience the refined elegance of this exceptional property and the pinnacle of suburban living of Western Springs!
Home Details
Home Type
- Single Family
Est. Annual Taxes
- $20,950
Year Built
- Built in 2005
Lot Details
- 6,752 Sq Ft Lot
- Lot Dimensions are 50 x 135
- Fenced
- Paved or Partially Paved Lot
Parking
- 2 Car Garage
Home Design
- Traditional Architecture
- Brick Exterior Construction
- Asphalt Roof
- Stone Siding
- Concrete Perimeter Foundation
Interior Spaces
- 3,357 Sq Ft Home
- 3-Story Property
- Central Vacuum
- Ceiling Fan
- Fireplace With Gas Starter
- Window Screens
- Family Room with Fireplace
- 2 Fireplaces
- Living Room
- Breakfast Room
- Formal Dining Room
- Recreation Room
- Bonus Room
Kitchen
- <<doubleOvenToken>>
- Range<<rangeHoodToken>>
- <<microwave>>
- High End Refrigerator
- Dishwasher
- Disposal
Flooring
- Wood
- Carpet
Bedrooms and Bathrooms
- 5 Bedrooms
- 6 Potential Bedrooms
- Dual Sinks
- <<bathWithWhirlpoolToken>>
- Shower Body Spray
- Separate Shower
Laundry
- Laundry Room
- Dryer
- Washer
Basement
- Basement Fills Entire Space Under The House
- Sump Pump
- Fireplace in Basement
- Finished Basement Bathroom
Home Security
- Intercom
- Carbon Monoxide Detectors
Outdoor Features
- Spa
- Balcony
- Patio
- Porch
Location
- Property is near a park
Schools
- John Laidlaw Elementary School
- Mcclure Junior High School
- Lyons Twp High School
Utilities
- Forced Air Zoned Cooling and Heating System
- Heating System Uses Natural Gas
- Lake Michigan Water
Community Details
- Old Town Subdivision
Listing and Financial Details
- Homeowner Tax Exemptions
Ownership History
Purchase Details
Home Financials for this Owner
Home Financials are based on the most recent Mortgage that was taken out on this home.Purchase Details
Home Financials for this Owner
Home Financials are based on the most recent Mortgage that was taken out on this home.Purchase Details
Home Financials for this Owner
Home Financials are based on the most recent Mortgage that was taken out on this home.Purchase Details
Purchase Details
Home Financials for this Owner
Home Financials are based on the most recent Mortgage that was taken out on this home.Purchase Details
Home Financials for this Owner
Home Financials are based on the most recent Mortgage that was taken out on this home.Purchase Details
Home Financials for this Owner
Home Financials are based on the most recent Mortgage that was taken out on this home.Similar Homes in Western Springs, IL
Home Values in the Area
Average Home Value in this Area
Purchase History
| Date | Type | Sale Price | Title Company |
|---|---|---|---|
| Deed | $1,330,000 | None Listed On Document | |
| Warranty Deed | $772,000 | Chicago Title | |
| Special Warranty Deed | $815,000 | Stewart Title | |
| Warranty Deed | $907,500 | Stewart Title | |
| Warranty Deed | -- | Premier Title | |
| Warranty Deed | $1,085,000 | Cti | |
| Warranty Deed | $348,000 | Cti |
Mortgage History
| Date | Status | Loan Amount | Loan Type |
|---|---|---|---|
| Open | $1,064,000 | New Conventional | |
| Previous Owner | $602,000 | New Conventional | |
| Previous Owner | $617,600 | New Conventional | |
| Previous Owner | $652,000 | Adjustable Rate Mortgage/ARM | |
| Previous Owner | $417,000 | New Conventional | |
| Previous Owner | $1,500,000 | Credit Line Revolving | |
| Previous Owner | $423,938 | Credit Line Revolving | |
| Previous Owner | $600,000 | Fannie Mae Freddie Mac | |
| Previous Owner | $731,000 | Unknown | |
| Previous Owner | $51,550 | Stand Alone Second |
Property History
| Date | Event | Price | Change | Sq Ft Price |
|---|---|---|---|---|
| 04/11/2025 04/11/25 | Sold | $1,330,000 | 0.0% | $396 / Sq Ft |
| 02/20/2025 02/20/25 | Pending | -- | -- | -- |
| 02/18/2025 02/18/25 | Price Changed | $1,330,000 | 0.0% | $396 / Sq Ft |
| 02/18/2025 02/18/25 | For Sale | $1,330,000 | +72.3% | $396 / Sq Ft |
| 10/16/2019 10/16/19 | Sold | $772,000 | -2.2% | $253 / Sq Ft |
| 10/14/2019 10/14/19 | For Sale | $789,000 | +2.2% | $259 / Sq Ft |
| 10/08/2019 10/08/19 | Off Market | $772,000 | -- | -- |
| 09/14/2019 09/14/19 | Pending | -- | -- | -- |
| 09/05/2019 09/05/19 | Price Changed | $789,000 | -4.4% | $259 / Sq Ft |
| 07/15/2019 07/15/19 | Price Changed | $825,000 | -2.8% | $271 / Sq Ft |
| 05/31/2019 05/31/19 | Price Changed | $849,000 | -3.0% | $279 / Sq Ft |
| 05/14/2019 05/14/19 | Price Changed | $875,000 | -1.6% | $287 / Sq Ft |
| 04/11/2019 04/11/19 | For Sale | $889,500 | +9.1% | $292 / Sq Ft |
| 02/02/2016 02/02/16 | Sold | $815,000 | -4.1% | $267 / Sq Ft |
| 12/08/2015 12/08/15 | Pending | -- | -- | -- |
| 11/12/2015 11/12/15 | Price Changed | $850,000 | -2.8% | $279 / Sq Ft |
| 10/28/2015 10/28/15 | Price Changed | $874,900 | -1.7% | $287 / Sq Ft |
| 10/06/2015 10/06/15 | For Sale | $889,900 | -6.3% | $292 / Sq Ft |
| 03/27/2014 03/27/14 | Sold | $950,000 | -5.0% | $312 / Sq Ft |
| 06/04/2013 06/04/13 | For Sale | $999,900 | +5.3% | $328 / Sq Ft |
| 06/02/2013 06/02/13 | Pending | -- | -- | -- |
| 06/01/2013 06/01/13 | Off Market | $950,000 | -- | -- |
| 05/18/2013 05/18/13 | Pending | -- | -- | -- |
| 04/15/2013 04/15/13 | Price Changed | $999,900 | -4.8% | $328 / Sq Ft |
| 02/25/2013 02/25/13 | For Sale | $1,050,000 | -- | $344 / Sq Ft |
Tax History Compared to Growth
Tax History
| Year | Tax Paid | Tax Assessment Tax Assessment Total Assessment is a certain percentage of the fair market value that is determined by local assessors to be the total taxable value of land and additions on the property. | Land | Improvement |
|---|---|---|---|---|
| 2024 | $20,950 | $96,000 | $6,919 | $89,081 |
| 2023 | $17,951 | $96,000 | $6,919 | $89,081 |
| 2022 | $17,951 | $72,562 | $6,075 | $66,487 |
| 2021 | $17,644 | $72,561 | $6,075 | $66,486 |
| 2020 | $17,233 | $72,561 | $6,075 | $66,486 |
| 2019 | $18,641 | $83,169 | $5,568 | $77,601 |
| 2018 | $18,159 | $83,169 | $5,568 | $77,601 |
| 2017 | $17,624 | $83,169 | $5,568 | $77,601 |
| 2016 | $16,048 | $66,277 | $5,062 | $61,215 |
| 2015 | $15,749 | $66,277 | $5,062 | $61,215 |
| 2014 | $14,902 | $66,277 | $5,062 | $61,215 |
| 2013 | $12,386 | $56,147 | $5,062 | $51,085 |
Agents Affiliated with this Home
-
Shannon Kutchek

Seller's Agent in 2025
Shannon Kutchek
Compass
(708) 955-3683
2 in this area
161 Total Sales
-
Anik Zampini

Buyer's Agent in 2025
Anik Zampini
Coldwell Banker Realty
(312) 339-1793
1 in this area
138 Total Sales
-
Joe Thorne

Seller's Agent in 2019
Joe Thorne
@ Properties
(708) 205-9028
100 Total Sales
-
Celine Heraty

Buyer's Agent in 2019
Celine Heraty
@ Properties
(708) 261-5742
1 in this area
77 Total Sales
-
Kerri Mahon

Seller's Agent in 2016
Kerri Mahon
@ Properties
(708) 975-2185
1 in this area
79 Total Sales
-
J
Buyer's Agent in 2016
Jennifer Halm
Coldwell Banker Residential
Map
Source: Midwest Real Estate Data (MRED)
MLS Number: 12277925
APN: 15-31-407-006-0000
- 3838 Johnson Ave
- 3916 Franklin Ave
- 3824 Grove Ave
- 3921 Franklin Ave
- 4055 Grand Ave
- 3951 Forest Ave
- 4019 Howard Ave
- 4140 Grand Ave
- 3900 Clausen Ave
- 3834 Hampton Ave
- 3902 Rose Ave
- 4215 Lawn Ave
- 4211 Franklin Ave
- 3967 Garden Ave
- 4300 Franklin Ave
- 3976 Western Ave
- 514 Hillgrove Ave Unit 303
- 514 Hillgrove Ave Unit 204
- 4068 Western Ave
- 4200 Harvey Ave






