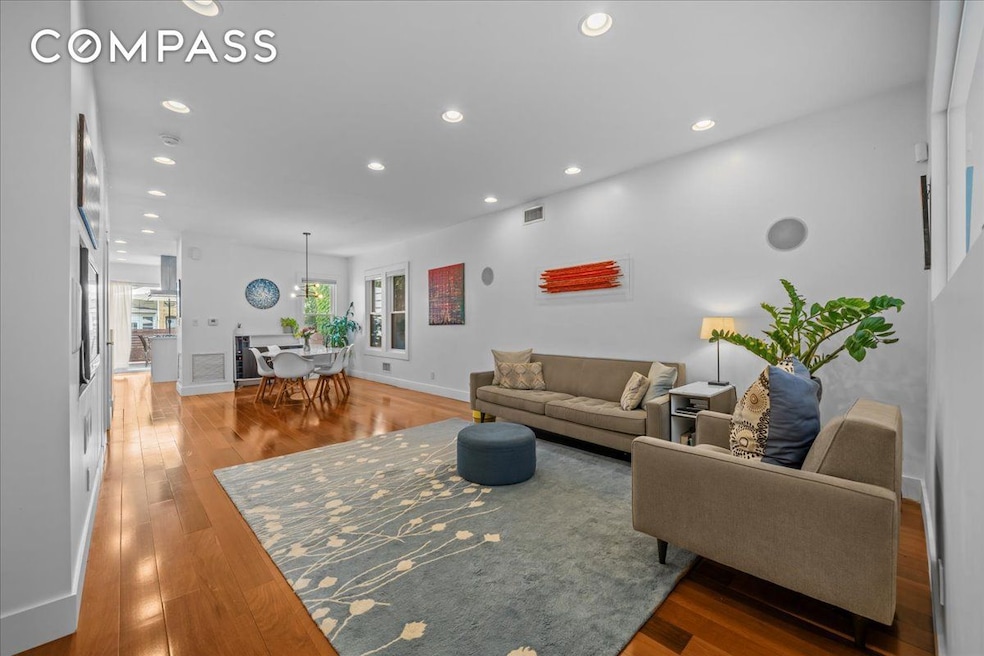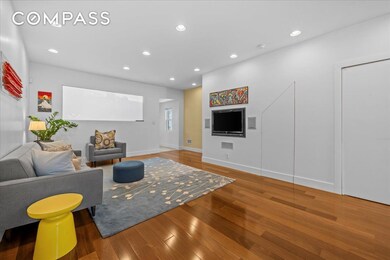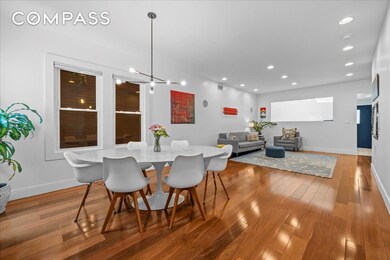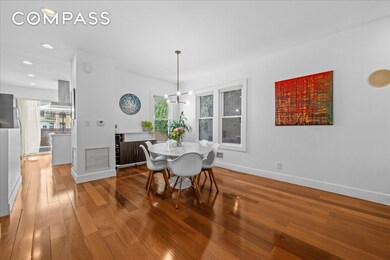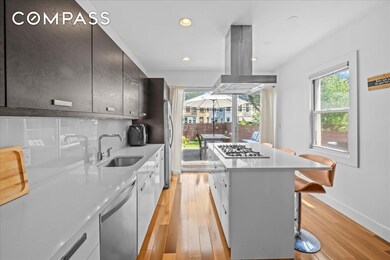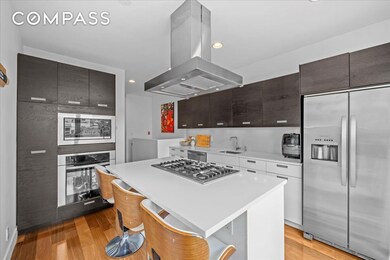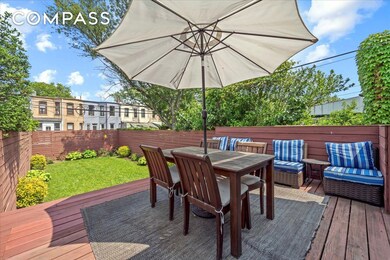
383 E 7th St Brooklyn, NY 11218
Kensington NeighborhoodEstimated payment $11,283/month
About This Home
Welcome to this truly exceptional fully detached single-family home located in the charming and sought-after neighborhood of Kensington just minutes from Prospect Park. As you step inside, you are greeted by a versatile mudroom, an ideal space for organizing coats, jackets, bikes, and toys. This adaptable area also offers the potential for a convenient home office or additional living space, setting the tone for the thoughtful design found throughout the home. Beyond the mudroom, discover an expansive open-concept living and dining room, accentuated by grand ceilings that create an impressive sense of space and light. This main living area is perfectly complemented by a conveniently located powder room, adding to the functionality and comfort of the ground floor. The heart of the home, the renovated kitchen, is a culinary delight. It features a stylish high-top breakfast bar and boasts amazing views of the extra-deep backyard through stunning floor-to-ceiling glass doors, seamlessly blending indoor and outdoor living. The private backyard is a true oasis, enclosed by wrap-around privacy fencing, offering an ideal setting for relaxation, entertaining, and outdoor activities. The English basement provides an additional versatile level to this magnificent home. With its generous proportions, it's perfectly suited to become a vibrant recreation room, a dedicated workout space, or tailored to your specific needs. This level also includes another convenient powder room, enhancing its utility. Ascending to the second floor, you'll find a thoughtfully appointed full bathroom featuring double sinks and a luxurious soaking tub, designed for comfort and ease. The primary bedroom on this floor is bathed in natural light and offers ample space to accommodate all your furniture, creating a serene personal sanctuary. The second bedroom on this level is equally comfortable and currently serves as a functional study, showcasing its adaptability. The top floor of this special home reveals two more well-proportioned bedrooms, bringing the total to four, providing ample space for family, guests, or additional office needs. A 5-year young Central HVAC system guarantees comfort through all of the season. Rounding out the incredible features of this Kensington gem is a highly coveted amenity: a private parking pad located directly in front of the home, ensuring that parking is always effortless and convenient. This prime location places you just minutes from the Q train at Beverley Road or the F and G trains at Church Avenue, offering easy commutes throughout the city. Enjoy the vibrant local scene with an abundance of great restaurants and shopping along Cortelyou Road, truly making this an ideal Brooklyn residence.
Home Details
Home Type
- Single Family
Est. Annual Taxes
- $5,779
Home Design
- 1,600 Sq Ft Home
Bedrooms and Bathrooms
- 4 Bedrooms
- 1 Full Bathroom
Community Details
- Kensington Community
- Laundry Facilities
Map
Home Values in the Area
Average Home Value in this Area
Tax History
| Year | Tax Paid | Tax Assessment Tax Assessment Total Assessment is a certain percentage of the fair market value that is determined by local assessors to be the total taxable value of land and additions on the property. | Land | Improvement |
|---|---|---|---|---|
| 2025 | $5,779 | $112,620 | $21,000 | $91,620 |
| 2024 | $5,779 | $88,980 | $21,000 | $67,980 |
| 2023 | $5,516 | $109,200 | $21,000 | $88,200 |
| 2022 | $5,121 | $96,420 | $21,000 | $75,420 |
| 2021 | $5,097 | $74,460 | $21,000 | $53,460 |
| 2020 | $2,533 | $76,200 | $21,000 | $55,200 |
| 2019 | $5,016 | $78,120 | $21,000 | $57,120 |
| 2018 | $4,614 | $22,632 | $7,921 | $14,711 |
| 2017 | $4,358 | $21,378 | $7,754 | $13,624 |
| 2016 | $4,035 | $20,182 | $8,389 | $11,793 |
| 2015 | $2,432 | $20,178 | $11,213 | $8,965 |
| 2014 | $2,432 | $19,980 | $13,331 | $6,649 |
Property History
| Date | Event | Price | Change | Sq Ft Price |
|---|---|---|---|---|
| 07/16/2025 07/16/25 | Pending | -- | -- | -- |
| 06/26/2025 06/26/25 | For Sale | $1,950,000 | -- | $1,219 / Sq Ft |
Purchase History
| Date | Type | Sale Price | Title Company |
|---|---|---|---|
| Deed | -- | -- | |
| Deed | $612,850 | -- | |
| Deed | -- | -- |
Mortgage History
| Date | Status | Loan Amount | Loan Type |
|---|---|---|---|
| Open | $45,000 | Unknown | |
| Closed | $11,453 | Unknown | |
| Closed | $10,739 | New Conventional | |
| Previous Owner | $7,021 | No Value Available | |
| Previous Owner | $603,381 | Purchase Money Mortgage | |
| Previous Owner | $256,000 | No Value Available | |
| Previous Owner | $193,500 | No Value Available |
Similar Homes in Brooklyn, NY
Source: NY State MLS
MLS Number: 11525454
APN: 05359-0072
- 395 E 7th St
- 392 E 7th St
- 213 E 9th St
- 300 Ocean Pkwy Unit 1F
- 235 Ocean Pkwy Unit 1
- 235 Ocean Pkwy Unit G
- 260 Ocean Pkwy Unit 3C
- 260 Ocean Pkwy Unit 6D
- 233 Ocean Pkwy Unit 6A
- 227 Ocean Pkwy Unit 4-H
- 227 Ocean Pkwy Unit 6 L
- 385 E 8th St
- 504 Beverley Rd
- 207 Ocean Pkwy Unit 3J
- 207 Ocean Pkwy Unit 1J
- 360 Ocean Pkwy Unit 5G
- 1023 Beverley Rd
- 495 E 7th St Unit 2F
- 495 E 7th St Unit 7D
- 342 E 9th St
