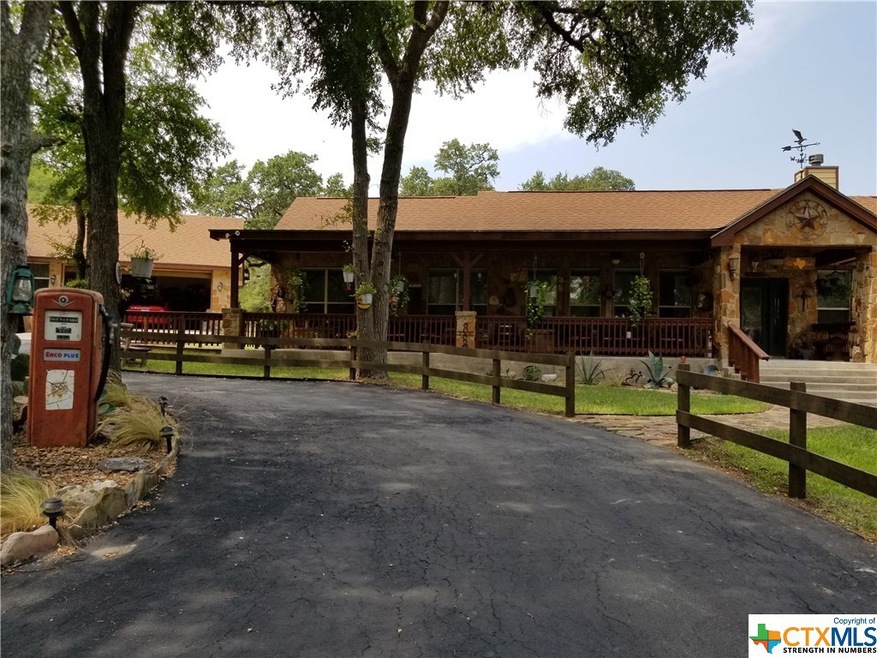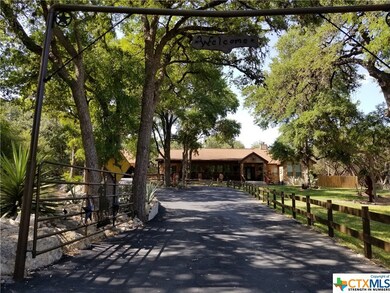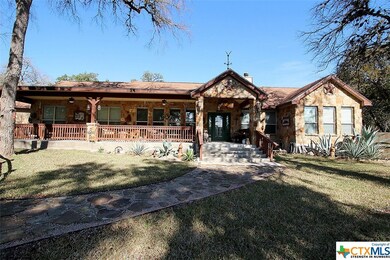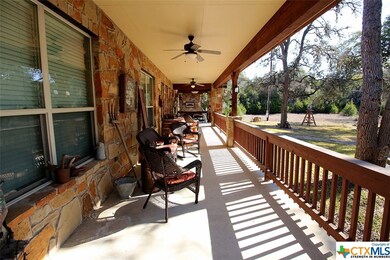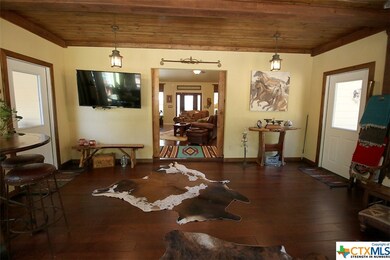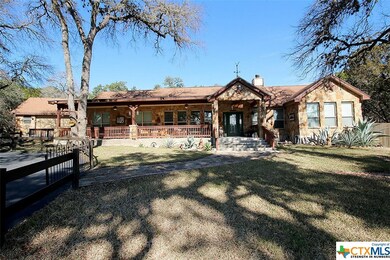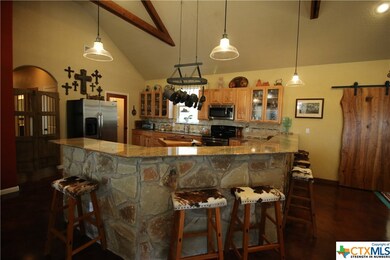
383 Mustang Ln Spring Branch, TX 78070
Hill Country NeighborhoodHighlights
- Spa
- 1.73 Acre Lot
- Deck
- Rebecca Creek Elementary School Rated A
- Custom Closet System
- Secluded Lot
About This Home
As of March 2024Amazing property that has everything to live in a "relaxed" state.. No steps and 36" interior doors make for easy access. Pride in ownership shows everywhere with all extra touches. Quiet country living in gated community with HUGE oaks and sanctuary type setting. Florida room is a private area for meditation and gaming needs. 1.7 acres with extra land to build MIL or guest quarters, if desired. Quick drive down 281 to all shopping and conveniences. You have to see this one!
Last Agent to Sell the Property
KenCom Real Estate Services, L License #0397414 Listed on: 01/25/2020
Last Buyer's Agent
NON-MEMBER AGENT TEAM
Non Member Office
Home Details
Home Type
- Single Family
Est. Annual Taxes
- $3,886
Year Built
- Built in 2006
Lot Details
- 1.73 Acre Lot
- Cul-De-Sac
- Partially Fenced Property
- Secluded Lot
- Paved or Partially Paved Lot
- Partially Wooded Lot
HOA Fees
- $21 Monthly HOA Fees
Parking
- 2 Car Garage
- Garage Door Opener
Home Design
- Slab Foundation
- Stone Veneer
Interior Spaces
- 1,825 Sq Ft Home
- Property has 1 Level
- High Ceiling
- Ceiling Fan
- Double Pane Windows
- Living Room with Fireplace
- Inside Utility
- Walkup Attic
Kitchen
- Open to Family Room
- Breakfast Bar
- Range<<rangeHoodToken>>
- Plumbed For Ice Maker
- Dishwasher
- Granite Countertops
- Disposal
Flooring
- Wood
- Carpet
- Concrete
- Tile
Bedrooms and Bathrooms
- 3 Bedrooms
- Split Bedroom Floorplan
- Custom Closet System
- Walk-In Closet
- Garden Bath
- Walk-in Shower
Laundry
- Laundry Room
- Laundry on main level
- Washer and Electric Dryer Hookup
Pool
- Spa
- Above Ground Pool
Outdoor Features
- Deck
- Covered patio or porch
Schools
- Rebecca Creek Elementary School
- Smithson Valley Middle School
- Canyon Lake High School
Utilities
- Central Heating and Cooling System
- Heat Pump System
- Electric Water Heater
- Septic Tank
- High Speed Internet
Community Details
- Stallion Estates HOA
- Stallion Estates 2 Subdivision
Listing and Financial Details
- Tax Lot 173
- Assessor Parcel Number 59433
Ownership History
Purchase Details
Home Financials for this Owner
Home Financials are based on the most recent Mortgage that was taken out on this home.Purchase Details
Home Financials for this Owner
Home Financials are based on the most recent Mortgage that was taken out on this home.Similar Homes in the area
Home Values in the Area
Average Home Value in this Area
Purchase History
| Date | Type | Sale Price | Title Company |
|---|---|---|---|
| Vendors Lien | -- | Ctot | |
| Deed | -- | None Listed On Document |
Mortgage History
| Date | Status | Loan Amount | Loan Type |
|---|---|---|---|
| Previous Owner | $119,000 | New Conventional | |
| Previous Owner | $35,000 | Credit Line Revolving | |
| Previous Owner | $167,700 | New Conventional | |
| Previous Owner | $540,038 | FHA | |
| Previous Owner | $200,811 | Unknown | |
| Previous Owner | $199,700 | Unknown | |
| Previous Owner | $188,167 | New Conventional |
Property History
| Date | Event | Price | Change | Sq Ft Price |
|---|---|---|---|---|
| 03/08/2024 03/08/24 | Sold | -- | -- | -- |
| 02/20/2024 02/20/24 | Pending | -- | -- | -- |
| 02/01/2024 02/01/24 | For Sale | $550,000 | +49.1% | $251 / Sq Ft |
| 03/05/2020 03/05/20 | Sold | -- | -- | -- |
| 02/04/2020 02/04/20 | Pending | -- | -- | -- |
| 01/25/2020 01/25/20 | For Sale | $369,000 | -- | $202 / Sq Ft |
Tax History Compared to Growth
Tax History
| Year | Tax Paid | Tax Assessment Tax Assessment Total Assessment is a certain percentage of the fair market value that is determined by local assessors to be the total taxable value of land and additions on the property. | Land | Improvement |
|---|---|---|---|---|
| 2023 | $3,886 | $387,091 | $0 | $0 |
| 2022 | $3,820 | $351,901 | -- | -- |
| 2021 | $5,699 | $319,910 | $41,970 | $277,940 |
| 2020 | $5,283 | $285,110 | $32,920 | $252,190 |
| 2019 | $5,507 | $290,130 | $25,860 | $264,270 |
| 2018 | $5,154 | $272,260 | $25,860 | $246,400 |
| 2017 | $5,183 | $275,960 | $23,510 | $252,450 |
| 2016 | $4,976 | $264,960 | $22,340 | $242,620 |
| 2015 | $3,712 | $283,100 | $31,270 | $251,830 |
| 2014 | $3,712 | $256,090 | $16,930 | $239,160 |
Agents Affiliated with this Home
-
J
Seller's Agent in 2024
Jim Seifert
Redfin Corporation
-
A
Buyer's Agent in 2024
Alonso Rios
American One Dream Home Realty
-
Robert Hurst

Seller's Agent in 2020
Robert Hurst
KenCom Real Estate Services, L
(210) 386-4366
8 in this area
17 Total Sales
-
N
Buyer's Agent in 2020
NON-MEMBER AGENT TEAM
Non Member Office
Map
Source: Central Texas MLS (CTXMLS)
MLS Number: 400522
APN: 52-0125-0173-00
- 313 Mustang Ln
- 283 Mustang Ln
- 472 Stallion Estates Dr
- 457 Thoroughbred Ln
- LOT 82 Champion Way
- 529 Throughbred
- 1069 Fawn River Dr
- 286 Thoroughbred Ln
- 354 Thoroughbred Ln
- 7971 Pronghorn Dr
- 7928 E Pronghorn
- 718 Chip Shot Cir
- 161 N Stallion Estates Dr
- 439 Deer Creek
- 583 Deer Creek
- 129 Stallion Estates Dr
- 716 Golf Course Dr E
- 599 Deer Creek
- 551 Deer Creek
- 301 Cimarron
