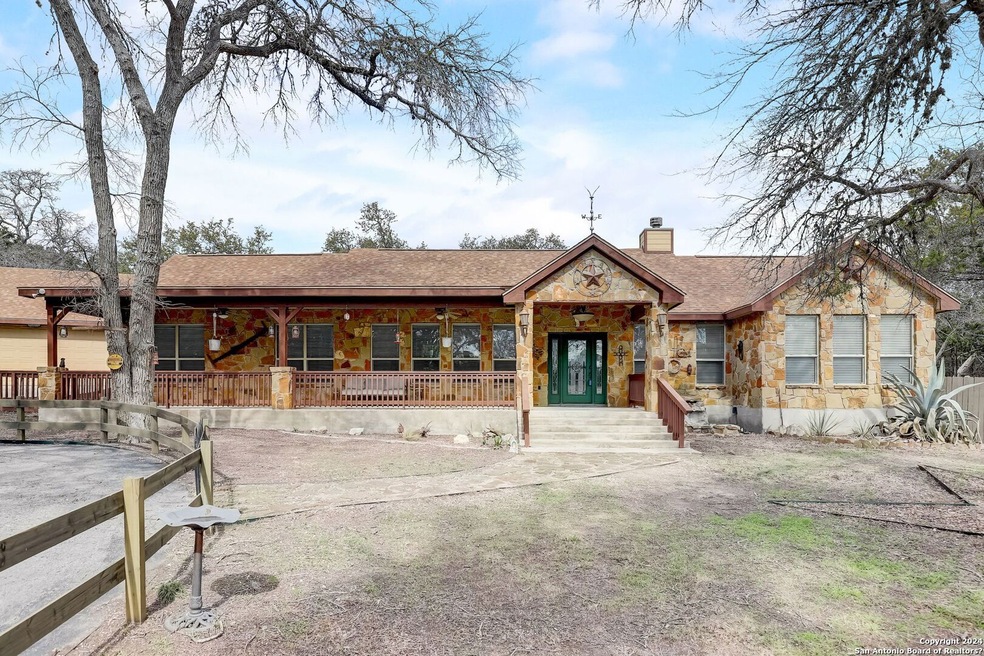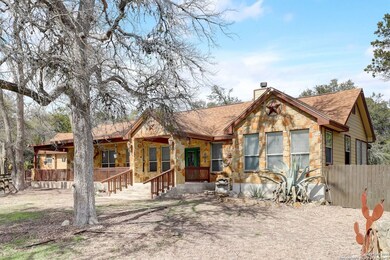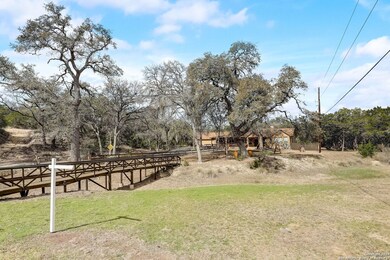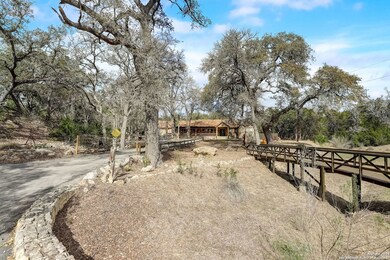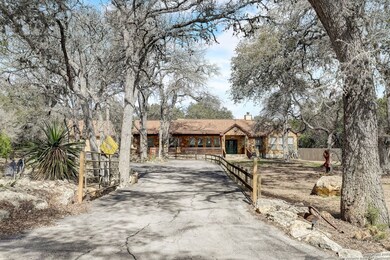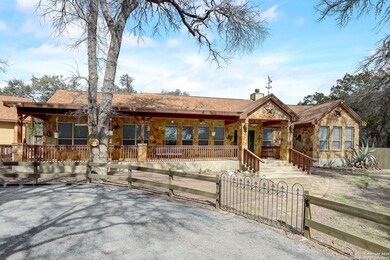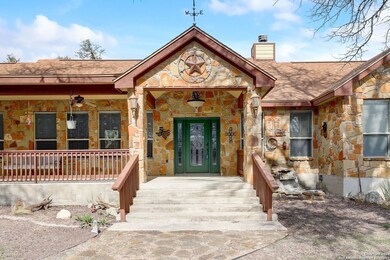
383 Mustang Ln Spring Branch, TX 78070
Hill Country NeighborhoodHighlights
- Above Ground Pool
- 1.73 Acre Lot
- Deck
- Rebecca Creek Elementary School Rated A
- Mature Trees
- Wood Flooring
About This Home
As of March 2024Enjoy privacy and an abundance of wildlife at this beautiful 1-story home in the gated community of Stallion Estates! This retreat offers a sprawling, partially wooded 1.73 acre lot nestled on a cul-de-sac, with a seasonal creek. This Hill Country Ranch home features an open floor plan with high ceilings, a spacious living/dining combo with a floor-to-ceiling fireplace and built-in cabinets and backyard views, open kitchen with walk-in pantry, breakfast bar, granite counters, and lots of storage space, 2nd living space with barn doors, deck access and lots of natural light. The primary bedroom is split, and includes a large en suite bath with soaking tub, walk-in shower and separate vanities. Updates include a new water heater(2021), water softener (2021), dishwasher (2022) and new roof (2023). The grounds are graced with mature trees, a large cleared space that boasts a huge lawn, above ground pool, and firepit area. Enjoy relaxing or entertaining on the back deck, where you can enjoy Texas sunsets and starry nights. Don't miss this opportunity to make this retreat your own, book your personal tour today!
Last Agent to Sell the Property
Jim Seifert
Redfin Corporation Listed on: 02/01/2024
Last Buyer's Agent
Alonso Rios
American One Dream Home Realty
Home Details
Home Type
- Single Family
Est. Annual Taxes
- $8,753
Year Built
- Built in 2006
Lot Details
- 1.73 Acre Lot
- Partially Fenced Property
- Mature Trees
HOA Fees
- $29 Monthly HOA Fees
Home Design
- Slab Foundation
- Roof Vent Fans
- Metal Roof
- Masonry
Interior Spaces
- 2,188 Sq Ft Home
- Property has 1 Level
- Ceiling Fan
- 1 Fireplace
- Double Pane Windows
- Window Treatments
- Combination Dining and Living Room
- Fire and Smoke Detector
Kitchen
- Walk-In Pantry
- <<selfCleaningOvenToken>>
- Stove
- Cooktop<<rangeHoodToken>>
- <<microwave>>
- Ice Maker
- Dishwasher
- Solid Surface Countertops
Flooring
- Wood
- Carpet
- Concrete
- Ceramic Tile
Bedrooms and Bathrooms
- 3 Bedrooms
- Walk-In Closet
- 2 Full Bathrooms
Laundry
- Laundry Room
- Laundry on main level
- Washer Hookup
Attic
- Permanent Attic Stairs
- Partially Finished Attic
Parking
- 2 Car Detached Garage
- Oversized Parking
- Side or Rear Entrance to Parking
- Garage Door Opener
Pool
- Above Ground Pool
- Spa
Outdoor Features
- Deck
- Tile Patio or Porch
Schools
- Rebecca Cr Elementary School
- Smithson Middle School
- Cynlake High School
Utilities
- Central Heating and Cooling System
- One Cooling System Mounted To A Wall/Window
- Multiple Heating Units
- Window Unit Heating System
- Heat Pump System
- Programmable Thermostat
- Electric Water Heater
- Water Softener is Owned
- Septic System
- Private Sewer
- Phone Available
- Satellite Dish
- Cable TV Available
Listing and Financial Details
- Tax Lot 173
- Assessor Parcel Number 520125017300
Community Details
Overview
- $150 HOA Transfer Fee
- Stallion Estates Maintenance Corp Association
- Stallion Estates Subdivision
- Mandatory home owners association
Security
- Controlled Access
- Building Fire Alarm
Ownership History
Purchase Details
Home Financials for this Owner
Home Financials are based on the most recent Mortgage that was taken out on this home.Purchase Details
Home Financials for this Owner
Home Financials are based on the most recent Mortgage that was taken out on this home.Similar Homes in the area
Home Values in the Area
Average Home Value in this Area
Purchase History
| Date | Type | Sale Price | Title Company |
|---|---|---|---|
| Vendors Lien | -- | Ctot | |
| Deed | -- | None Listed On Document |
Mortgage History
| Date | Status | Loan Amount | Loan Type |
|---|---|---|---|
| Previous Owner | $119,000 | New Conventional | |
| Previous Owner | $35,000 | Credit Line Revolving | |
| Previous Owner | $167,700 | New Conventional | |
| Previous Owner | $540,038 | FHA | |
| Previous Owner | $200,811 | Unknown | |
| Previous Owner | $199,700 | Unknown | |
| Previous Owner | $188,167 | New Conventional |
Property History
| Date | Event | Price | Change | Sq Ft Price |
|---|---|---|---|---|
| 03/08/2024 03/08/24 | Sold | -- | -- | -- |
| 02/20/2024 02/20/24 | Pending | -- | -- | -- |
| 02/01/2024 02/01/24 | For Sale | $550,000 | +49.1% | $251 / Sq Ft |
| 03/05/2020 03/05/20 | Sold | -- | -- | -- |
| 02/04/2020 02/04/20 | Pending | -- | -- | -- |
| 01/25/2020 01/25/20 | For Sale | $369,000 | -- | $202 / Sq Ft |
Tax History Compared to Growth
Tax History
| Year | Tax Paid | Tax Assessment Tax Assessment Total Assessment is a certain percentage of the fair market value that is determined by local assessors to be the total taxable value of land and additions on the property. | Land | Improvement |
|---|---|---|---|---|
| 2023 | $3,886 | $387,091 | $0 | $0 |
| 2022 | $3,820 | $351,901 | -- | -- |
| 2021 | $5,699 | $319,910 | $41,970 | $277,940 |
| 2020 | $5,283 | $285,110 | $32,920 | $252,190 |
| 2019 | $5,507 | $290,130 | $25,860 | $264,270 |
| 2018 | $5,154 | $272,260 | $25,860 | $246,400 |
| 2017 | $5,183 | $275,960 | $23,510 | $252,450 |
| 2016 | $4,976 | $264,960 | $22,340 | $242,620 |
| 2015 | $3,712 | $283,100 | $31,270 | $251,830 |
| 2014 | $3,712 | $256,090 | $16,930 | $239,160 |
Agents Affiliated with this Home
-
J
Seller's Agent in 2024
Jim Seifert
Redfin Corporation
-
A
Buyer's Agent in 2024
Alonso Rios
American One Dream Home Realty
-
Robert Hurst

Seller's Agent in 2020
Robert Hurst
KenCom Real Estate Services, L
(210) 386-4366
8 in this area
17 Total Sales
-
N
Buyer's Agent in 2020
NON-MEMBER AGENT TEAM
Non Member Office
Map
Source: San Antonio Board of REALTORS®
MLS Number: 1746725
APN: 52-0125-0173-00
- 313 Mustang Ln
- 283 Mustang Ln
- 457 Thoroughbred Ln
- 529 Throughbred
- 472 Stallion Estates Dr
- LOT 82 Champion Way
- 286 Thoroughbred Ln
- 354 Thoroughbred Ln
- 1069 Fawn River Dr
- 7971 Pronghorn Dr
- 7928 E Pronghorn
- 718 Chip Shot Cir
- 439 Deer Creek
- 583 Deer Creek
- 161 N Stallion Estates Dr
- 716 Golf Course Dr E
- 599 Deer Creek
- 551 Deer Creek
- 301 Cimarron
- 1559 Golf Course Dr
