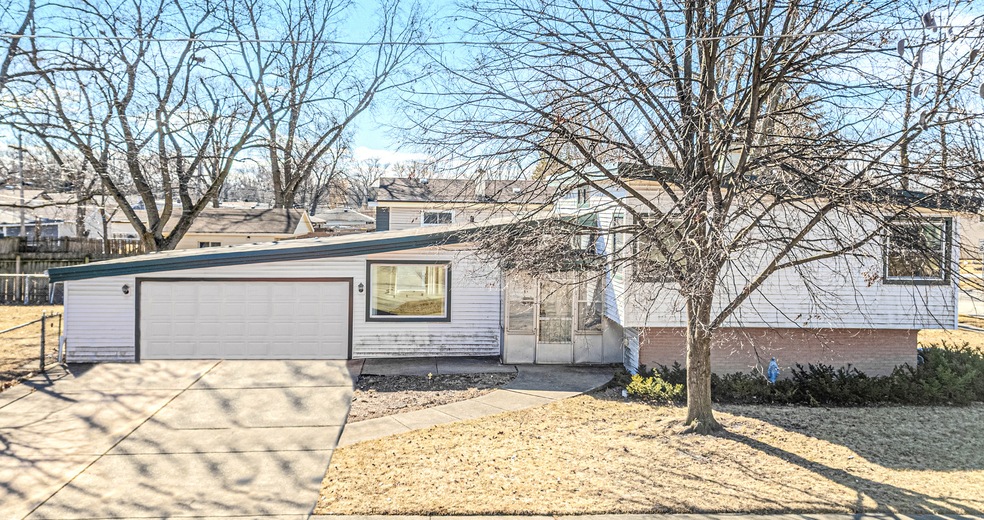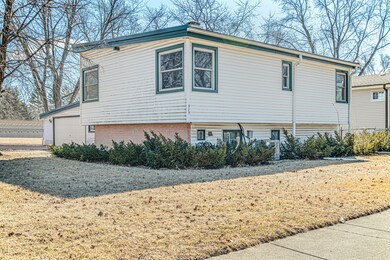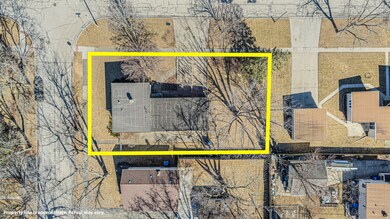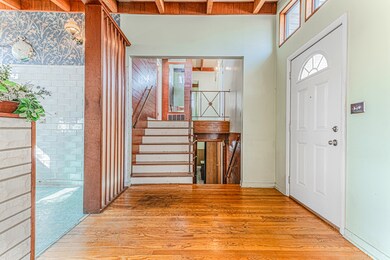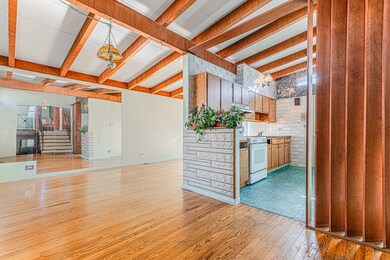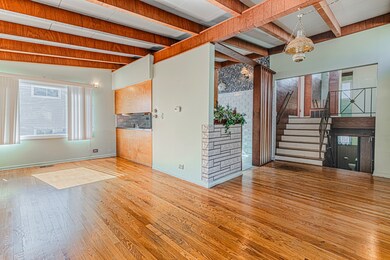
383 N Lincoln Ave Villa Park, IL 60181
Highlights
- Property is near a park
- Wood Flooring
- Fenced Yard
- Willowbrook High School Rated A
- Corner Lot
- 2 Car Detached Garage
About This Home
As of March 2025Great corner lot in established neighborhood with mature trees and shaded sidewalks! This mid-century split-level with endless potential, is just waiting for the right vision to bring it back to life! This home boasts classic architectural charm-clean lines, large picture windows, and a functional split-level layout that offers space and versatility. Original hardwood floors provide a perfect foundation for a stylish refresh, while the expansive living areas invite an open-concept transformation. The kitchen retains its retro charm, ready for a modern update to blend vintage character with contemporary convenience. Upstairs, spacious bedrooms with generous windows offer great natural light, and downstairs, a flexible den or bonus room could become the ultimate media space or home office. Outside, the large fenced lot provides an opportunity to create an outdoor oasis. Roof, siding, gutters and windows were all replaced in the last 15 years. With some TLC, this home could shine as a stunning mid-century masterpiece-an unbeatable opportunity for an investor or a homeowner with a creative eye! Location can't be beat. Walk to elementary school, houses of worship, community center and parks. Minutes from shopping, dining and entertainment. Easy access to 355 and 83.
Last Agent to Sell the Property
RE/MAX At Home License #475146627 Listed on: 03/01/2025
Home Details
Home Type
- Single Family
Est. Annual Taxes
- $5,739
Year Built
- Built in 1960
Lot Details
- 10,019 Sq Ft Lot
- Lot Dimensions are 134x75x134x75
- Fenced Yard
- Corner Lot
- Paved or Partially Paved Lot
Parking
- 2 Car Detached Garage
- Garage Transmitter
- Garage Door Opener
- Driveway
- Parking Included in Price
Home Design
- Split Level Home
- Asphalt Roof
- Vinyl Siding
Interior Spaces
- 1,199 Sq Ft Home
- Family Room
- Living Room
- Dining Room
- Range<<rangeHoodToken>>
- Laundry Room
Flooring
- Wood
- Vinyl
Bedrooms and Bathrooms
- 3 Bedrooms
- 3 Potential Bedrooms
- 2 Full Bathrooms
Partially Finished Basement
- Partial Basement
- Finished Basement Bathroom
Location
- Property is near a park
Schools
- Schafer Elementary School
- Jefferson Middle School
- Willowbrook High School
Utilities
- Central Air
- Heating System Uses Natural Gas
Community Details
- Reskins Subdivision, Split Level Floorplan
Listing and Financial Details
- Senior Tax Exemptions
Ownership History
Purchase Details
Purchase Details
Similar Homes in the area
Home Values in the Area
Average Home Value in this Area
Purchase History
| Date | Type | Sale Price | Title Company |
|---|---|---|---|
| Interfamily Deed Transfer | -- | None Available | |
| Joint Tenancy Deed | -- | -- |
Property History
| Date | Event | Price | Change | Sq Ft Price |
|---|---|---|---|---|
| 07/15/2025 07/15/25 | For Sale | $419,900 | +47.3% | $244 / Sq Ft |
| 03/25/2025 03/25/25 | Sold | $285,000 | +3.6% | $238 / Sq Ft |
| 03/05/2025 03/05/25 | Pending | -- | -- | -- |
| 03/02/2025 03/02/25 | For Sale | $275,000 | -- | $229 / Sq Ft |
Tax History Compared to Growth
Tax History
| Year | Tax Paid | Tax Assessment Tax Assessment Total Assessment is a certain percentage of the fair market value that is determined by local assessors to be the total taxable value of land and additions on the property. | Land | Improvement |
|---|---|---|---|---|
| 2023 | $5,739 | $91,290 | $15,500 | $75,790 |
| 2022 | $5,813 | $87,760 | $14,900 | $72,860 |
| 2021 | $5,560 | $85,580 | $14,530 | $71,050 |
| 2020 | $5,567 | $83,700 | $14,210 | $69,490 |
| 2019 | $5,174 | $79,580 | $13,510 | $66,070 |
| 2018 | $4,771 | $70,400 | $11,950 | $58,450 |
| 2017 | $4,631 | $67,090 | $11,390 | $55,700 |
| 2016 | $4,467 | $63,200 | $10,730 | $52,470 |
| 2015 | $4,362 | $58,880 | $10,000 | $48,880 |
| 2014 | $4,469 | $60,250 | $19,230 | $41,020 |
| 2013 | $4,267 | $61,100 | $19,500 | $41,600 |
Agents Affiliated with this Home
-
Roman Khavshch
R
Seller's Agent in 2025
Roman Khavshch
KOMAR
(630) 935-6416
1 in this area
5 Total Sales
-
Donna Sattler

Seller's Agent in 2025
Donna Sattler
RE/MAX
(847) 651-3300
1 in this area
108 Total Sales
Map
Source: Midwest Real Estate Data (MRED)
MLS Number: 12293415
APN: 06-04-301-001
- 375 Mission Ave
- 500 N Westwood Ave
- 720 W Terrace St
- 433 N Bierman Ave
- 612 N Lincoln Ave
- 434 N 2nd Ave
- 436 W Division St
- 521 N 3rd Ave
- 525 N 3rd Ave
- 736 E Saint Charles Rd
- 409 N Addison Rd
- 604 N Joyce St
- 630 E Le Moyne Ave
- 935 E Saint Charles Rd
- 390 N Grace St
- 415 Marcus Dr
- 257 N Grace St
- 622 N Wisconsin Ave
- 500 E St Charles Rd Unit 510
- 644 N Grace St
