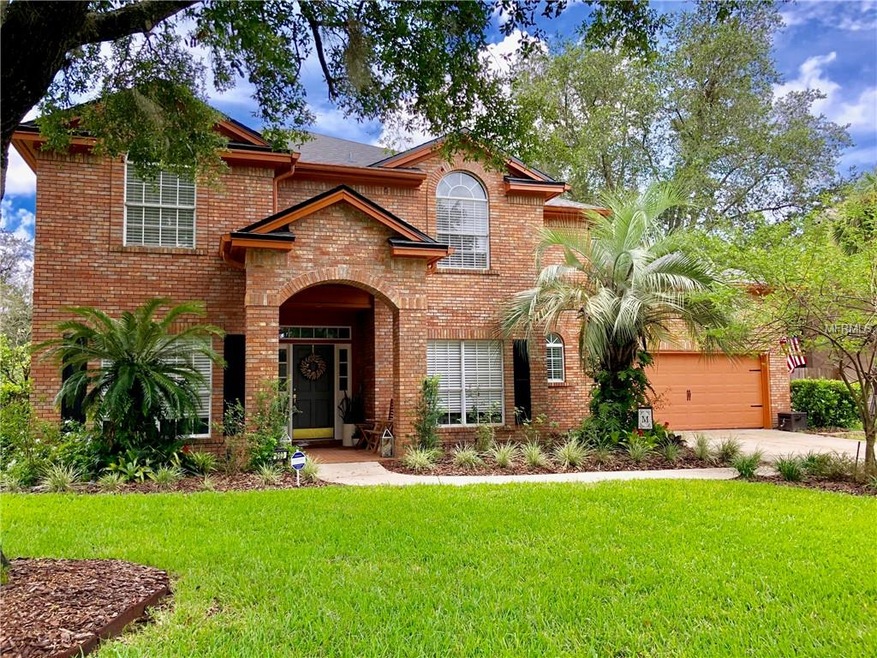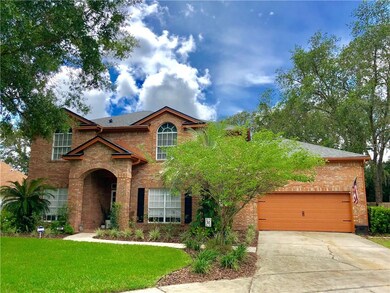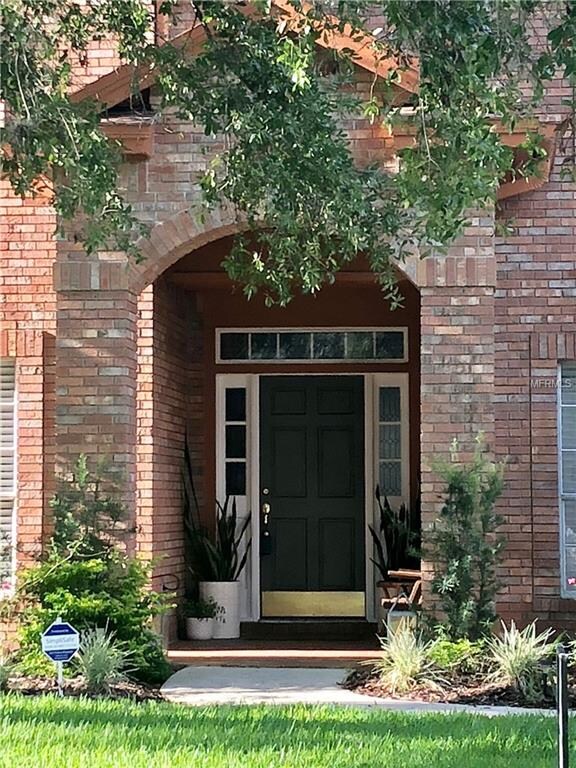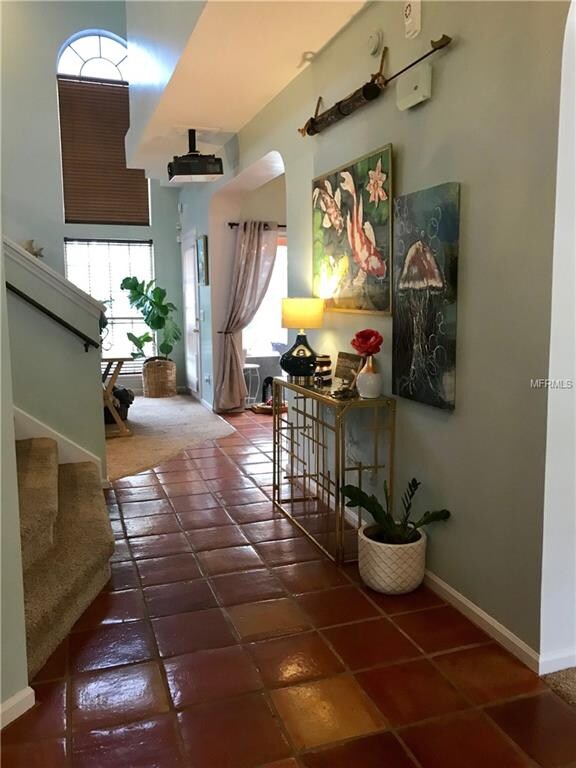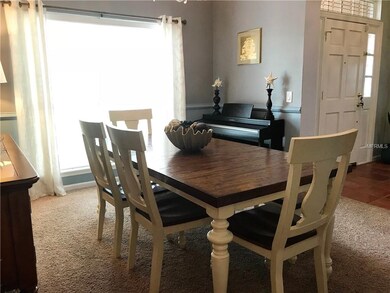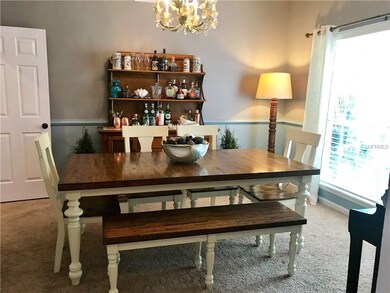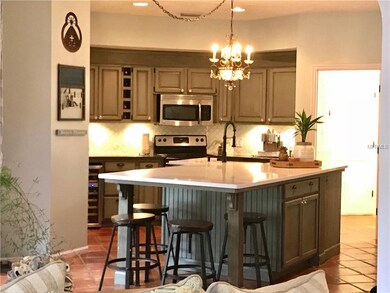
383 Remington Dr Oviedo, FL 32765
Highlights
- Screened Pool
- Deck
- Attic
- Evans Elementary School Rated A
- Family Room with Fireplace
- High Ceiling
About This Home
As of July 2025Expect to be impressed with this beautiful two story brick home located on a private cul-de-sac. The three bedrooms two and a half baths home offers a separate office/den with built in bookshelves, formal dining room and a spacious kitchen. BRAND NEW ROOF! The kitchen has been recently updated with elegant quartz counter tops, stainless steel appliances and a wine fridge. The great room is highlighted with two story ceilings, wood burning fireplace and a reading nook. Upstairs is the master bedroom and master bath with dual sinks, garden tub and separate shower. Oversized master closet with a walk out into floored attic space for extra storage. The other two bedrooms share a Jack-and-Jill bathroom. Out back is a nice patio with lush trees and a sitting area perfect for family gatherings. Enjoy a hot afternoon in the screen enclosed salt water pool. The pool has pebble tech finished and multicolored LED lights. Also outside is a covered porch and a wet bar. The community has a park, tennis and basketball courts, sand playground and a gazebo overlooking beautiful Lake Hayes. Close to University of Central Florida, Research Park and Shopping. This home comes with a HOME WARRANTY. Come see it today!
Home Details
Home Type
- Single Family
Est. Annual Taxes
- $2,939
Year Built
- Built in 1989
Lot Details
- 8,623 Sq Ft Lot
- Fenced
- Mature Landscaping
- Irrigation
- Property is zoned R-1A
HOA Fees
- $41 Monthly HOA Fees
Parking
- 2 Car Attached Garage
- Garage Door Opener
- Open Parking
Home Design
- Brick Exterior Construction
- Slab Foundation
- Wood Frame Construction
- Shingle Roof
- Siding
Interior Spaces
- 2,293 Sq Ft Home
- High Ceiling
- Ceiling Fan
- Skylights
- Wood Burning Fireplace
- Blinds
- Sliding Doors
- Family Room with Fireplace
- Great Room
- Family Room Off Kitchen
- Formal Dining Room
- Den
- Inside Utility
- Fire and Smoke Detector
- Attic
Kitchen
- Eat-In Kitchen
- Range<<rangeHoodToken>>
- <<microwave>>
- Dishwasher
- Disposal
Flooring
- Carpet
- Ceramic Tile
Bedrooms and Bathrooms
- 3 Bedrooms
- Walk-In Closet
Laundry
- Laundry Room
- Dryer
- Washer
Pool
- Screened Pool
- In Ground Pool
- Gunite Pool
- Fence Around Pool
Outdoor Features
- Deck
- Covered patio or porch
- Rain Gutters
Utilities
- Central Heating and Cooling System
- Underground Utilities
- Electric Water Heater
- Cable TV Available
Listing and Financial Details
- Down Payment Assistance Available
- Homestead Exemption
- Visit Down Payment Resource Website
- Tax Lot 86
- Assessor Parcel Number 28-21-31-503-0000-0860
Community Details
Overview
- Remington Park Subdivision
- The community has rules related to deed restrictions
Recreation
- Tennis Courts
- Community Playground
- Park
Ownership History
Purchase Details
Home Financials for this Owner
Home Financials are based on the most recent Mortgage that was taken out on this home.Purchase Details
Home Financials for this Owner
Home Financials are based on the most recent Mortgage that was taken out on this home.Purchase Details
Home Financials for this Owner
Home Financials are based on the most recent Mortgage that was taken out on this home.Purchase Details
Home Financials for this Owner
Home Financials are based on the most recent Mortgage that was taken out on this home.Purchase Details
Similar Homes in the area
Home Values in the Area
Average Home Value in this Area
Purchase History
| Date | Type | Sale Price | Title Company |
|---|---|---|---|
| Warranty Deed | $361,000 | Aloma Title Co | |
| Warranty Deed | $308,000 | Us Patriot Title Llc | |
| Warranty Deed | $206,000 | -- | |
| Warranty Deed | $156,500 | -- | |
| Warranty Deed | $153,500 | -- |
Mortgage History
| Date | Status | Loan Amount | Loan Type |
|---|---|---|---|
| Closed | $312,000 | New Conventional | |
| Closed | $332,800 | New Conventional | |
| Closed | $324,900 | New Conventional | |
| Previous Owner | $292,600 | New Conventional | |
| Previous Owner | $243,589 | FHA | |
| Previous Owner | $90,700 | Stand Alone Second | |
| Previous Owner | $35,000 | Stand Alone Second | |
| Previous Owner | $231,000 | New Conventional | |
| Previous Owner | $195,700 | New Conventional | |
| Previous Owner | $30,000 | Credit Line Revolving | |
| Previous Owner | $30,000 | Credit Line Revolving |
Property History
| Date | Event | Price | Change | Sq Ft Price |
|---|---|---|---|---|
| 07/17/2025 07/17/25 | Sold | $590,000 | -1.7% | $257 / Sq Ft |
| 06/19/2025 06/19/25 | Pending | -- | -- | -- |
| 05/30/2025 05/30/25 | Price Changed | $599,900 | -2.5% | $262 / Sq Ft |
| 05/16/2025 05/16/25 | For Sale | $615,000 | +70.4% | $268 / Sq Ft |
| 12/13/2018 12/13/18 | Sold | $361,000 | -1.4% | $157 / Sq Ft |
| 11/11/2018 11/11/18 | Pending | -- | -- | -- |
| 11/08/2018 11/08/18 | For Sale | $366,000 | 0.0% | $160 / Sq Ft |
| 10/11/2018 10/11/18 | Pending | -- | -- | -- |
| 10/04/2018 10/04/18 | For Sale | $366,000 | 0.0% | $160 / Sq Ft |
| 09/23/2018 09/23/18 | Pending | -- | -- | -- |
| 09/11/2018 09/11/18 | Price Changed | $366,000 | -1.9% | $160 / Sq Ft |
| 09/03/2018 09/03/18 | Price Changed | $373,000 | -1.5% | $163 / Sq Ft |
| 08/22/2018 08/22/18 | Price Changed | $378,500 | -1.7% | $165 / Sq Ft |
| 08/19/2018 08/19/18 | Price Changed | $384,900 | -1.3% | $168 / Sq Ft |
| 08/06/2018 08/06/18 | Price Changed | $389,900 | -2.4% | $170 / Sq Ft |
| 07/26/2018 07/26/18 | For Sale | $399,500 | -- | $174 / Sq Ft |
Tax History Compared to Growth
Tax History
| Year | Tax Paid | Tax Assessment Tax Assessment Total Assessment is a certain percentage of the fair market value that is determined by local assessors to be the total taxable value of land and additions on the property. | Land | Improvement |
|---|---|---|---|---|
| 2024 | $4,304 | $336,686 | -- | -- |
| 2023 | $4,204 | $326,880 | $0 | $0 |
| 2021 | $4,026 | $308,116 | $0 | $0 |
| 2020 | $3,995 | $303,862 | $0 | $0 |
| 2019 | $3,963 | $297,030 | $0 | $0 |
| 2018 | $2,957 | $224,141 | $0 | $0 |
| 2017 | $2,939 | $219,531 | $0 | $0 |
| 2016 | $3,000 | $216,521 | $0 | $0 |
| 2015 | $2,555 | $183,435 | $0 | $0 |
| 2014 | $2,247 | $181,979 | $0 | $0 |
Agents Affiliated with this Home
-
James Clark

Seller's Agent in 2025
James Clark
CENTURY 21 ALTON CLARK
(407) 701-2122
7 in this area
195 Total Sales
-
Patty Fisher
P
Buyer's Agent in 2025
Patty Fisher
EXP REALTY LLC
(772) 925-9728
1 in this area
29 Total Sales
-
Vivian Rivera

Seller's Agent in 2018
Vivian Rivera
VR HOMES LLC
(407) 312-9120
6 in this area
38 Total Sales
-
Alison Mosley

Buyer's Agent in 2018
Alison Mosley
PREMIER SOTHEBY'S INTL. REALTY
(407) 304-6458
1 in this area
281 Total Sales
Map
Source: Stellar MLS
MLS Number: O5722508
APN: 28-21-31-503-0000-0860
- 344 Swansea Ct
- 320 Remington Dr
- 2592 Westminster Terrace
- 177 Sawyerwood Place
- 2430 Francisco Art Ct
- 2531 Blue Wave Place
- 119 Lake Dr
- 120 Remington Dr
- 111 Beasley Rd
- 0 Alafaya Trail Unit MFRO6326134
- 2776 Joseph Cir
- 5431 White Heron Place
- 1874 Royal Majesty Ct
- 2223 Sunnyview Dr
- 2285 Alafaya Trail
- 1975 Filly Trail
- 2301 Alafaya Trail
- 2313 Alafaya Trail
- 5226 Smokey Water Ln
- 5353 Red Leaf Ct
