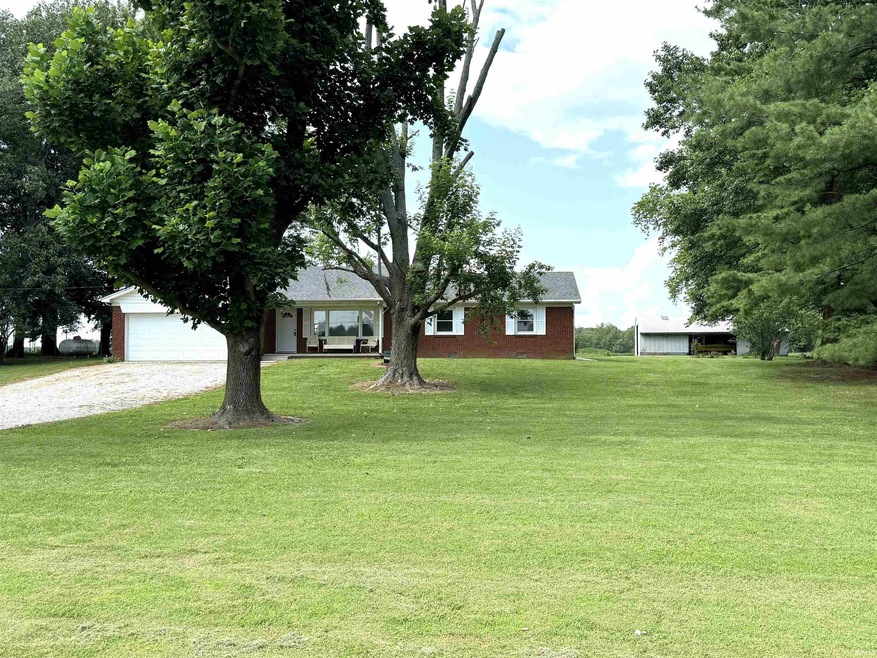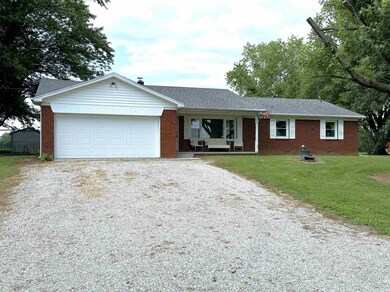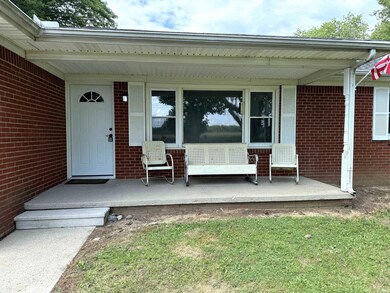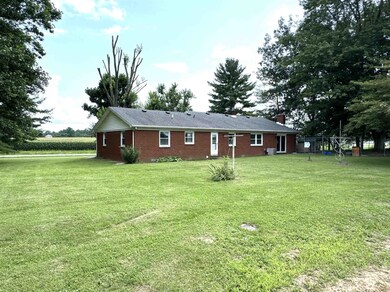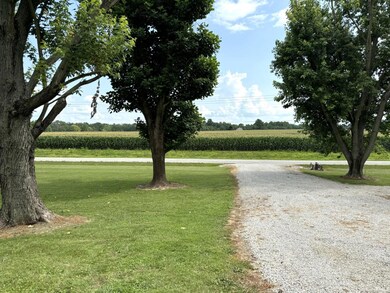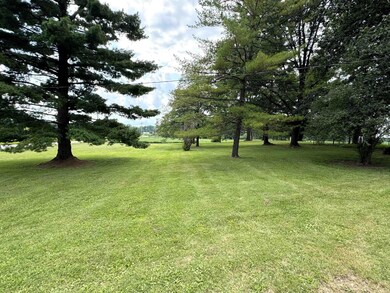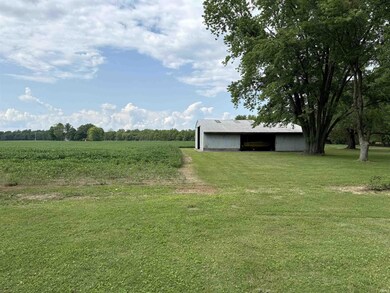
3830 W 450 S Crawfordsville, IN 47933
Highlights
- Ranch Style House
- Covered patio or porch
- Forced Air Heating and Cooling System
- Wood Flooring
- 2 Car Attached Garage
- Partially Fenced Property
About This Home
As of September 2024Welcome to your dream home! Nestled in a serene country setting, this beautiful 3-bedroom, 2-bath brick ranch offers the perfect blend of comfort and tranquility. The picturesque exterior features mature trees that provide ample shade and privacy, a spacious 40 x 48 pole barn ideal for storage or hobbies, and a delightful covered front porch perfect for enjoying your morning coffee. Step out back to find a lovely patio overlooking the expansive backyard, where you can entertain guests or simply relax and take in the peaceful surroundings. Inside, you'll find an updated kitchen complete with all appliances, seamlessly open to the dining room and family room, making it perfect for family gatherings and entertaining. The family room is a cozy retreat with a masonry wood burning fireplace, providing warmth and charm on those cool evenings. Both bathrooms have been tastefully updated, ensuring modern convenience and style. Hardwood floors grace several rooms throughout the house, adding elegance and easy maintenance. Home offers newer windows and is just a short drive from the club house and boat ramp at Lake Holiday. This charming country home is a rare find and won't last long! Schedule your showing today and start living the country life you've always dreamed of.
Last Buyer's Agent
LAF NonMember
NonMember LAF
Home Details
Home Type
- Single Family
Est. Annual Taxes
- $1,144
Year Built
- Built in 1968
Lot Details
- 2.58 Acre Lot
- Partially Fenced Property
Parking
- 2 Car Attached Garage
- Garage Door Opener
- Gravel Driveway
Home Design
- Ranch Style House
- Brick Exterior Construction
Interior Spaces
- 1,548 Sq Ft Home
- Wood Burning Fireplace
- Disposal
- Laundry on main level
Flooring
- Wood
- Ceramic Tile
- Vinyl
Bedrooms and Bathrooms
- 3 Bedrooms
- 2 Full Bathrooms
Basement
- Block Basement Construction
- Crawl Space
Outdoor Features
- Covered patio or porch
Schools
- New Market Elementary School
- Southmont Middle School
- Southmont High School
Utilities
- Forced Air Heating and Cooling System
- Heating System Powered By Leased Propane
- Propane
- Private Company Owned Well
- Well
- Septic System
Listing and Financial Details
- Assessor Parcel Number 54-11-27-200-010.001-025
Ownership History
Purchase Details
Home Financials for this Owner
Home Financials are based on the most recent Mortgage that was taken out on this home.Purchase Details
Home Financials for this Owner
Home Financials are based on the most recent Mortgage that was taken out on this home.Similar Homes in Crawfordsville, IN
Home Values in the Area
Average Home Value in this Area
Purchase History
| Date | Type | Sale Price | Title Company |
|---|---|---|---|
| Warranty Deed | $275,000 | None Listed On Document | |
| Personal Reps Deed | -- | None Available |
Mortgage History
| Date | Status | Loan Amount | Loan Type |
|---|---|---|---|
| Open | $220,000 | New Conventional | |
| Previous Owner | $127,800 | Closed End Mortgage | |
| Previous Owner | $16,000 | Credit Line Revolving | |
| Previous Owner | $143,010 | VA |
Property History
| Date | Event | Price | Change | Sq Ft Price |
|---|---|---|---|---|
| 09/27/2024 09/27/24 | Sold | $275,000 | 0.0% | $178 / Sq Ft |
| 08/26/2024 08/26/24 | Pending | -- | -- | -- |
| 08/12/2024 08/12/24 | Price Changed | $275,000 | -8.3% | $178 / Sq Ft |
| 08/01/2024 08/01/24 | Price Changed | $299,900 | -7.7% | $194 / Sq Ft |
| 07/23/2024 07/23/24 | For Sale | $325,000 | -- | $210 / Sq Ft |
Tax History Compared to Growth
Tax History
| Year | Tax Paid | Tax Assessment Tax Assessment Total Assessment is a certain percentage of the fair market value that is determined by local assessors to be the total taxable value of land and additions on the property. | Land | Improvement |
|---|---|---|---|---|
| 2024 | $1,060 | $198,800 | $41,300 | $157,500 |
| 2023 | $1,145 | $197,600 | $36,500 | $161,100 |
| 2022 | $1,079 | $171,100 | $36,500 | $134,600 |
| 2021 | $836 | $141,400 | $36,500 | $104,900 |
| 2020 | $744 | $139,000 | $36,500 | $102,500 |
| 2019 | $727 | $137,000 | $36,500 | $100,500 |
| 2018 | $1,990 | $139,600 | $34,700 | $104,900 |
Agents Affiliated with this Home
-
Chad Hess

Seller's Agent in 2024
Chad Hess
F.C. Tucker West Central
(765) 376-4737
369 Total Sales
-
L
Buyer's Agent in 2024
LAF NonMember
NonMember LAF
Map
Source: Indiana Regional MLS
MLS Number: 202427615
APN: 54-11-27-200-010.001-025
- 4600 S Tahoe Trail
- 5353 S Holiday Dr
- 3320 W Wellington Blvd
- 5541 S Lakeshore Dr E
- 2731 W Westchester Dr
- 00 Cambridge Dr
- 106 E Main St
- 104 E Pine St
- 7887 S 475 W
- 301 E Main St
- 3979 W Old Mill Rd
- 3916 W Old Mill Rd
- 205 1st St
- 202 1st St
- 2994 W State Road 32
- 0 Redwood Dr
- 1132 Redwood Dr
- 1174 Redwood Dr
- 1481 Trophy Ct
- 1344 Redwood Dr
