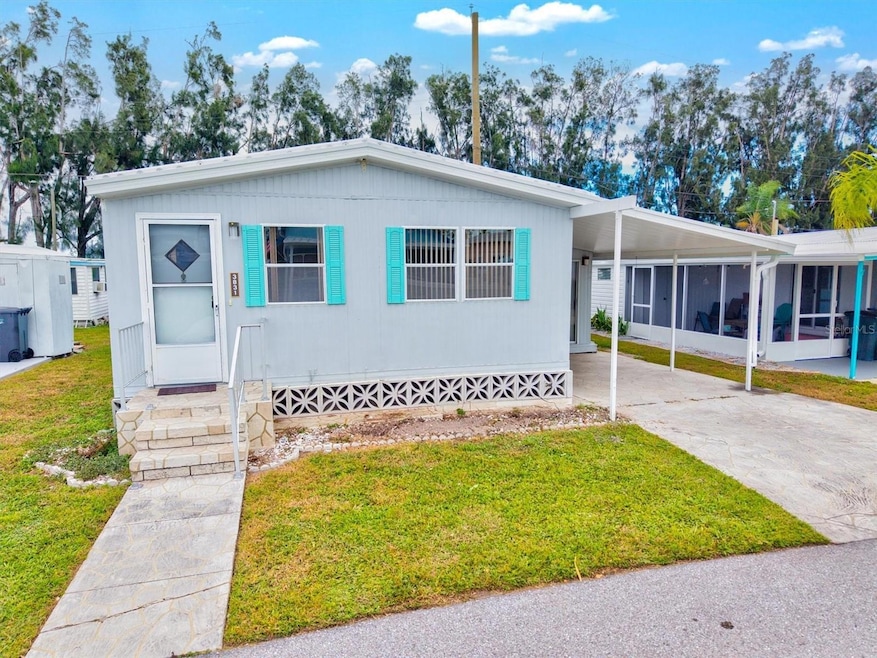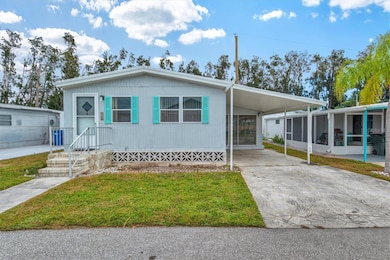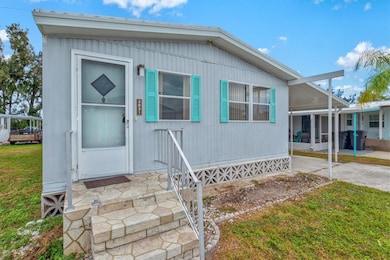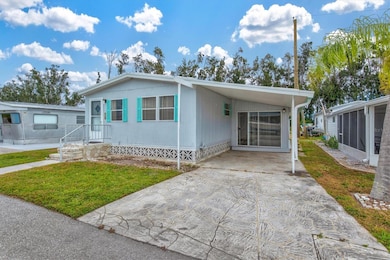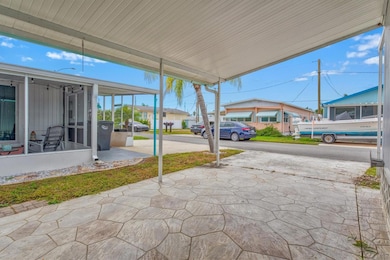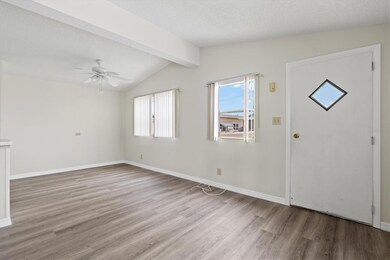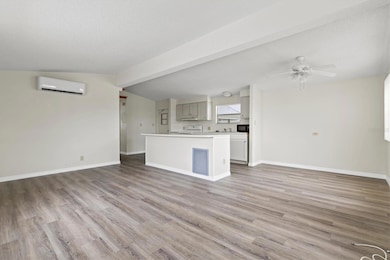3831 115th Street Ct W Bradenton, FL 34210
Estimated payment $1,440/month
Highlights
- Open Floorplan
- Florida Architecture
- Separate Outdoor Workshop
- Property is near public transit
- Bonus Room
- Oversized Lot
About This Home
This adorable and charming home, situated on a rare front-to-back double lot, offers the perfect combination of comfort, flexibility, and fun! Located in the welcoming community of Sunny Shores, this property stands out for its affordability and freedom — with no HOA, no lot rent, no age restrictions, no rental restrictions and no deed restrictions. The home has been completely remodeled and is ready for immediate move-in, featuring 2 bedrooms and 1 bath, plus an additional bonus space that could easily serve as a third bedroom, office, or flex room. Bright, inviting interiors create a cozy atmosphere you’ll love coming home to. Outside, the second lot offers even more possibilities — it includes a spacious workshop/storage building and an oversized carport, perfect for your cars, boats, or recreational toys. You could even subdivide and sell the extra lot for added value! Whether you’re seeking a year-round residence, a seasonal getaway, or a savvy investment property, this home fits the bill. With no rental restrictions, nightly rentals are allowed, giving you full flexibility for income potential. Sunny shores stands out as it offers everyone affordability with no HOA, deed restrictions, or rental restrictions! Bring your furry friends without hesitation. Located just minutes from beautiful Gulf beaches, shopping, and dining, this home offers the best of Florida living — relaxed, affordable, and full of possibilities.
Listing Agent
KELLER WILLIAMS ON THE WATER Brokerage Phone: 941-729-7400 License #3406987 Listed on: 11/09/2025

Property Details
Home Type
- Manufactured Home
Est. Annual Taxes
- $1,487
Year Built
- Built in 1980
Lot Details
- 2,278 Sq Ft Lot
- Lot Dimensions are 40x57
- One Way Street
- West Facing Home
- Oversized Lot
- Cleared Lot
- Landscaped with Trees
Home Design
- Florida Architecture
- Frame Construction
- Membrane Roofing
- Metal Siding
Interior Spaces
- 800 Sq Ft Home
- 1-Story Property
- Open Floorplan
- Ceiling Fan
- Sliding Doors
- Living Room
- Bonus Room
- Luxury Vinyl Tile Flooring
- Crawl Space
- Range
- Laundry Located Outside
Bedrooms and Bathrooms
- 2 Bedrooms
- 1 Full Bathroom
Parking
- Attached Garage
- 1 Carport Space
- Driveway
- On-Street Parking
Outdoor Features
- Exterior Lighting
- Separate Outdoor Workshop
- Shed
Location
- Flood Zone Lot
- Property is near public transit
Mobile Home
- Manufactured Home
Utilities
- Mini Split Air Conditioners
- Ductless Heating Or Cooling System
- Heating Available
- Cable TV Available
Listing and Financial Details
- Visit Down Payment Resource Website
- Legal Lot and Block 39 / D
- Assessor Parcel Number 7571800007
Community Details
Overview
- Property has a Home Owners Association
- Sunny Shores Community
- Sunny Shores Trailer Community Subdivision
Pet Policy
- Pets Allowed
Map
Home Values in the Area
Average Home Value in this Area
Property History
| Date | Event | Price | List to Sale | Price per Sq Ft |
|---|---|---|---|---|
| 11/09/2025 11/09/25 | For Sale | $250,000 | -- | $313 / Sq Ft |
Source: Stellar MLS
MLS Number: A4671464
- 3819 115th Street Ct W
- 3919 116th Street Ct W
- 3705 116th Street Ct W
- 3624 115th St W
- 3711 118th St W
- 3620 118th St W
- 12107 45th Ave W
- 4311 123rd St W
- 10315 Cortez Rd W Unit 34BV
- 10315 Cortez Rd W Unit 34-7
- 10315 Cortez Rd W Unit 30-6
- 10315 Cortez Rd W Unit 26BV
- 10315 Cortez Rd W Unit 71-4
- 10315 Cortez Rd W Unit 60-4
- 10315 Cortez Rd W Unit 33-2
- 10315 Cortez Rd W Unit 24-2
- 10315 Cortez Rd W Unit 51-4
- 10315 Cortez Rd W Unit 1-3
- 10315 Cortez Rd W Unit 4-4
- 10315 Cortez Rd W Unit 1/2 BV
- 3724 117th St W
- 12317 Baypointe Terrace
- 10315 Cortez Rd W Unit 60-4
- 12507 Cortez Rd W Unit 19
- 4204 126th St W Unit 502
- 4333 Saltwater Pearl Way
- 3615 Coconut Terrace
- 4212 126th St W Unit 401
- 4325 Marina View Way
- 4315 Royal Palm Dr
- 10004 Cortez Rd W Unit 102
- 9822 Desoto Ct
- 1155 Edgewater Cir Unit 28
- 4105 El Dorado Cove
- 9604 Cortez Rd W Unit 213
- 971 Waterside Ln
- 1343 Perico Point Cir Unit 117
- 1318 Perico Point Cir
- 1397 Perico Point Cir Unit 144
- 913 Waterside Ln Unit 913
