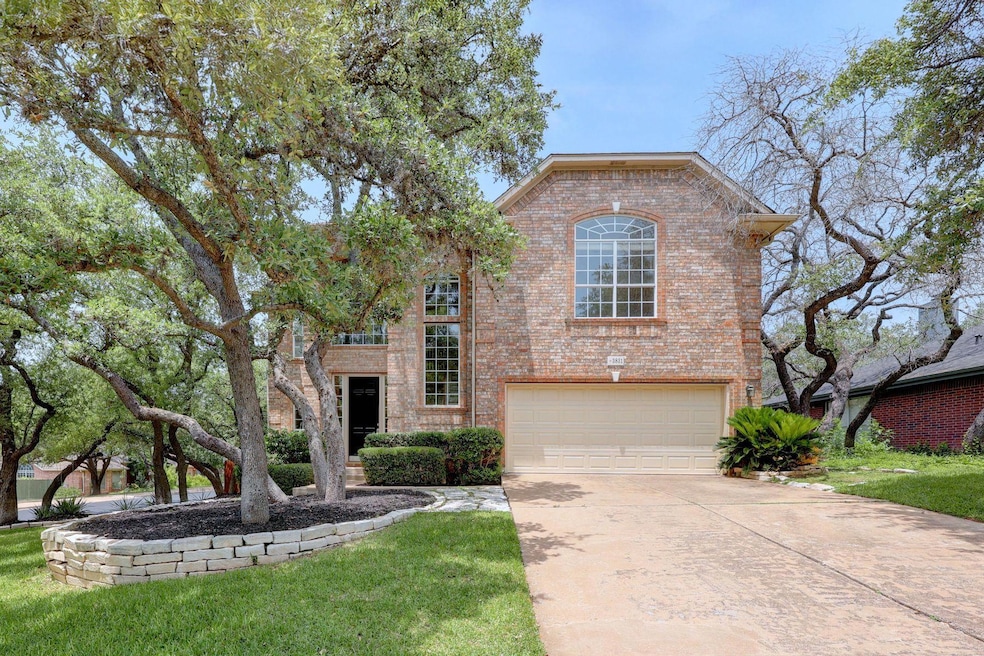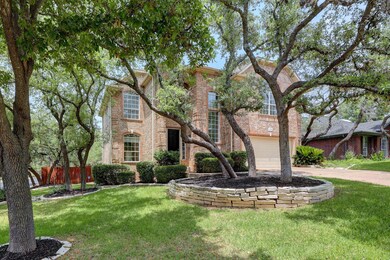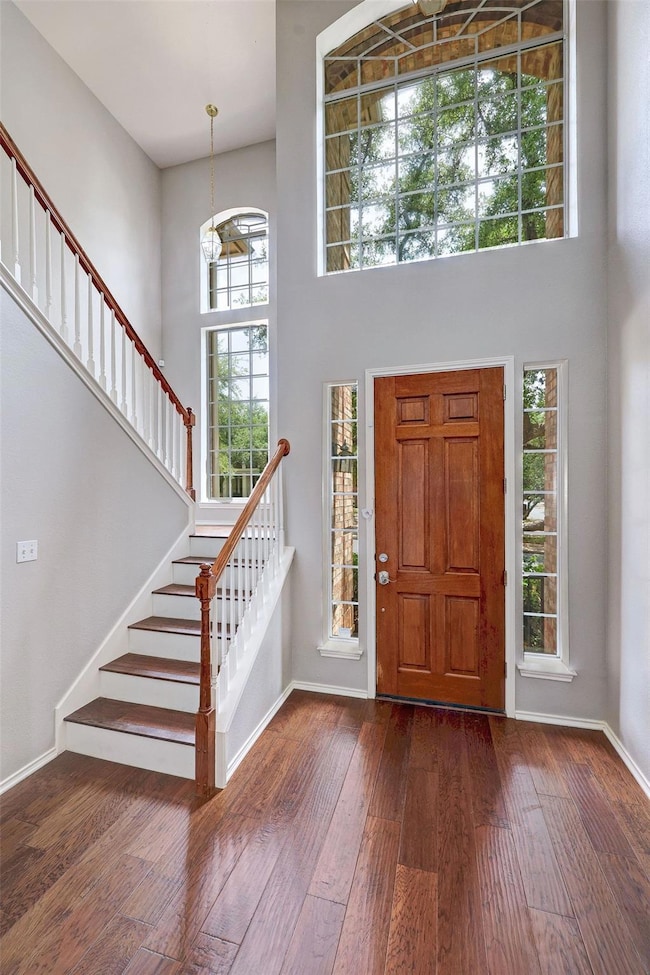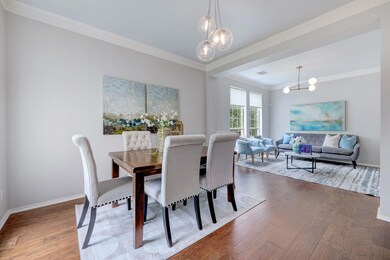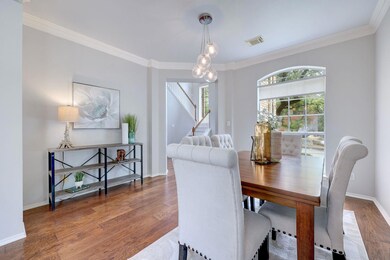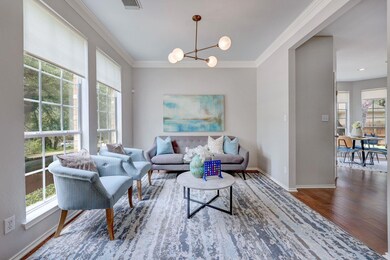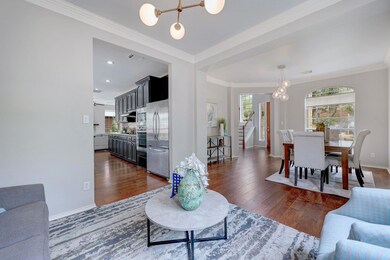3831 Epperson Trail Austin, TX 78732
Steiner Ranch NeighborhoodHighlights
- Golf Course Community
- Eat-In Gourmet Kitchen
- Community Lake
- Steiner Ranch Elementary School Rated A
- View of Trees or Woods
- Clubhouse
About This Home
Discover the perfect blend of style, comfort, and location in this beautifully refreshed home located in Steiner Ranch. Situated on a spacious corner lot with lush landscaping and exceptional curb appeal, this home impresses from the moment you arrive. Step inside to soaring ceilings, abundant natural light and beautiful hardwood floors that create a warm, inviting atmosphere throughout. Fresh interior paint enhances the home’s move-in-ready appeal. The expansive main level features two versatile living areas- one that features a cozy fireplace, ideal for gatherings, and another that can be ut?ilized for hanging out, play or whatever suits your needs. A formal dining room with modern lighting sets the stage for memorable meals and entertaining. The open-concept kitchen features granite countertops, center island, stainless steel appliances and painted cabinetry. Overlooking a serene, tree-filled backyard, this kitchen is as functional as it is comfortable. Upstairs, you’ll find four generously sized bedrooms, including a private owner’s retreat with vaulted ceilings and a spa-like bath boasting granite counters with dual vanities, a soaking tub and walk-in shower. The additional bedrooms offer plenty of space for family or guests. Outdoor living shines with a well-equipped kitchen complete with granite counters, built-in gas grill and space for a Big Green Egg. Relax beneath a canopy of mature live oaks on the large deck or unwind on the charming porch swing. Enjoy access to Steiner Ranch’s premier amenities including a private waterfront park with boat launch on Lake Austin, tennis courts, playgrounds, hike and bike trails, and top-rated schools. The community also features nearby shops, restaurants, grocery stores, and daycare, all within minutes. ?Convenient?ly located near Four Points, all of your shopping needs can be met wi?thin minutes. Combining luxurious living with a true neighborhood feel, this Steiner Ranch gem offers the ideal place to call home.
Listing Agent
Kuper Sotheby's Int'l Realty Brokerage Phone: (512) 633-4619 License #0509384 Listed on: 07/16/2025

Home Details
Home Type
- Single Family
Est. Annual Taxes
- $9,248
Year Built
- Built in 1996
Lot Details
- 6,952 Sq Ft Lot
- West Facing Home
- Wood Fence
- Corner Lot
- Gentle Sloping Lot
- Sprinkler System
- Wooded Lot
- Private Yard
Parking
- 2 Car Attached Garage
- Front Facing Garage
- Garage Door Opener
Property Views
- Woods
- Neighborhood
Home Design
- Brick Exterior Construction
- Slab Foundation
- Composition Roof
- HardiePlank Type
Interior Spaces
- 3,079 Sq Ft Home
- 2-Story Property
- Woodwork
- High Ceiling
- Ceiling Fan
- Window Treatments
- Family Room with Fireplace
- Dining Area
- Storage Room
Kitchen
- Eat-In Gourmet Kitchen
- Breakfast Area or Nook
- Open to Family Room
- Breakfast Bar
- Gas Cooktop
- Microwave
- Dishwasher
- Stainless Steel Appliances
- Kitchen Island
- Granite Countertops
- Disposal
Flooring
- Wood
- Tile
Bedrooms and Bathrooms
- 4 Bedrooms
- Walk-In Closet
- Double Vanity
- Soaking Tub
- Separate Shower
Laundry
- Dryer
- Washer
Home Security
- Prewired Security
- Carbon Monoxide Detectors
- Fire and Smoke Detector
Outdoor Features
- Patio
- Outdoor Gas Grill
- Porch
Schools
- Steiner Ranch Elementary School
- Canyon Ridge Middle School
- Vandegrift High School
Utilities
- Central Heating and Cooling System
- Underground Utilities
- Natural Gas Connected
- Municipal Utilities District for Water and Sewer
- ENERGY STAR Qualified Water Heater
Listing and Financial Details
- Security Deposit $3,700
- Tenant pays for all utilities
- The owner pays for association fees
- 12 Month Lease Term
- $45 Application Fee
- Assessor Parcel Number 01454802050000
- Tax Block 5
Community Details
Overview
- Property has a Home Owners Association
- Steiner Ranch Ph 01 Sec 02 A Subdivision
- Community Lake
Amenities
- Common Area
- Shops
- Clubhouse
- Planned Social Activities
- Community Mailbox
Recreation
- Golf Course Community
- Tennis Courts
- Community Playground
- Park
- Trails
Pet Policy
- Limit on the number of pets
- Pet Size Limit
- Pet Deposit $300
- Dogs and Cats Allowed
- Breed Restrictions
- Medium pets allowed
Map
Source: Unlock MLS (Austin Board of REALTORS®)
MLS Number: 6713175
APN: 146444
- 3703 Runnels Ct
- 3913 John Simpson Trail
- 3906 Wharton Ct
- 12600 Schreiner Ct
- 3508 Refugio Ct
- 12608 Chittim Cir
- 3957 Canyon Glen Cir
- 3914 Latimer Dr
- 13008 Medina River Way
- 12505 Stapp Ct
- 3444 Mulberry Creek Dr
- 3918 Canyon Glen Cir
- 3917 Canyon Glen Cir
- 4112 Seldalia Trail
- 3437 Mulberry Creek Dr
- 4105 Canyon Glen Cir
- 12407 Old Salt Trail
- 3313 Oxsheer Dr
- 13129 Halsell Dr
- 13026 Titus Ct
- 12907 Schleicher Trail
- 3903 Caney Creek Rd
- 3914 Latimer Dr
- 3516 Grimes Ranch Rd
- 3313 Oxsheer Dr
- 12536 Canyon Glen Dr
- 4132 Canyon Glen Cir
- 3609 Latimer Dr
- 4306 N Quinlan Park Rd
- 13111 Mansfield Dr
- 4202 Front Range Ln
- 2933 Grimes Ranch Rd
- 2736 Grimes Ranch Rd
- 2800 Centennial Olympic Park
- 4500 Steiner Ranch Blvd
- 12609 Lee Park Ln
- 2501 Rio Mesa Dr
- 2617 University Club Dr
- 2133 Westfalian Trail
- 2300 Via Cordova Ct
