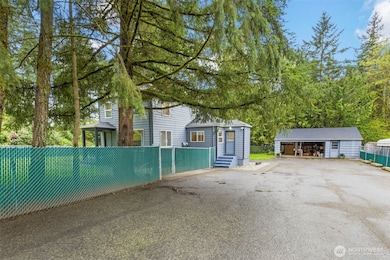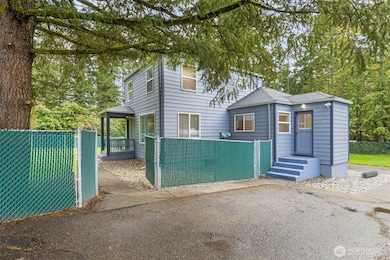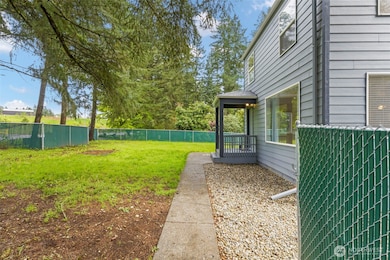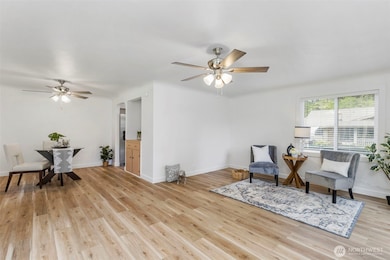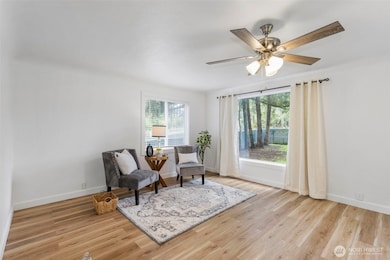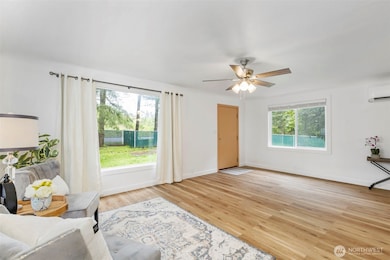
$630,000
- 4 Beds
- 4 Baths
- 2,716 Sq Ft
- 8727 Dickey Place NW
- Silverdale, WA
Attention all investors! Great location in Central Kitsap! First time on the market. Builder owned property. Each unit of this duplex offers a 2 bedrooms, 2 baths, and a garage with a total of 3288 sq ft of living space. New windows, gas fireplaces & gas water heaters in both units. 8727 has remodeled with new kitchen, LVT plank flooring, new bathrooms, On-Demand gas water heater. Live in one
Donna Evans John L. Scott, Inc.

