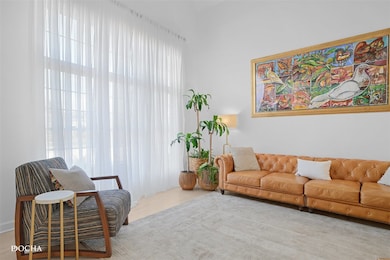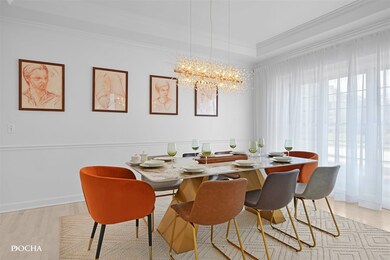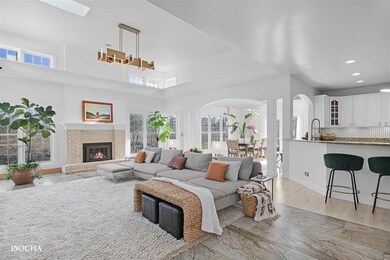
3833 Gladstone Dr Naperville, IL 60565
Greene Valley NeighborhoodHighlights
- Second Kitchen
- Open Floorplan
- Contemporary Architecture
- Ranch View Elementary School Rated A+
- Mature Trees
- Recreation Room
About This Home
As of May 2025This Impeccably maintained and upscale home, located in the sought-after Naperville School District #203 offers over 5,500 sqft of flexible layout perfect for entertaining or relaxing. These 5 bedrooms, 3.5 bathrooms, and 3 car garage, are fully equipped with ADT security devices in all windows and entry doorways. Home features a large living room with hardwood flooring, fireplace, and tons of natural light that make you feel at home. Adjacent to the family room, the separate dining room with natural light from the sky lights is perfect for hosting memorable gatherings and special occasions. The beautiful updated open Chef's kitchen is the heart of the home, equipped with a smart refrigerator, Thermador cook, and stainless-steel appliances, there are also top granite countertops, a pantry and a generous island with seating. The master suite is a true retreat with a big walk-in closet boasting a luxurious in-suite bathroom with a soaking tub, separate shower, dual vanities, a private sitting area. Basement is finished and features a bedroom with a full bathroom, a family room kitchen, and an open area that provides multi-use possibilities for exercise, gaming and entertaining space. New hardwood flooring in the upper level. Laundry room is on the main level enhancing convenience. Additional highlights include a high-end water softener and purifier. Backyard adjacent to a natural preserve. This spacious home has plenty of storage and features solar panels. Close to shopping, restaurants, entertainment expressways and public transportation. This home won't last! MULTIPLE OFFERS RECEIVED Highest and Best Due Sunday 4/13/25 at Midnight.
Last Agent to Sell the Property
RE/MAX American Dream License #475123016 Listed on: 04/10/2025

Home Details
Home Type
- Single Family
Est. Annual Taxes
- $14,791
Year Built
- Built in 2004
Lot Details
- 0.26 Acre Lot
- Lot Dimensions are 75x125
- Paved or Partially Paved Lot
- Sprinkler System
- Mature Trees
- Backs to Trees or Woods
HOA Fees
- $33 Monthly HOA Fees
Parking
- 3 Car Garage
- Driveway
- Parking Included in Price
Home Design
- Contemporary Architecture
- Brick Exterior Construction
- Asphalt Roof
- Concrete Perimeter Foundation
Interior Spaces
- 3,914 Sq Ft Home
- 2-Story Property
- Open Floorplan
- Skylights
- Fireplace With Gas Starter
- Window Screens
- Entrance Foyer
- Family Room with Fireplace
- Family Room Downstairs
- Sitting Room
- Living Room
- Formal Dining Room
- Home Office
- Recreation Room
- Loft
- Game Room
Kitchen
- Second Kitchen
- Breakfast Bar
- <<doubleOvenToken>>
- Gas Cooktop
- <<microwave>>
- High End Refrigerator
- Dishwasher
- Stainless Steel Appliances
- Granite Countertops
- Disposal
Flooring
- Wood
- Carpet
Bedrooms and Bathrooms
- 4 Bedrooms
- 5 Potential Bedrooms
- Walk-In Closet
- Dual Sinks
- Separate Shower
Laundry
- Laundry Room
- Dryer
- Washer
- Sink Near Laundry
Basement
- Basement Fills Entire Space Under The House
- Sump Pump
- Finished Basement Bathroom
Home Security
- Home Security System
- Carbon Monoxide Detectors
Outdoor Features
- Porch
Schools
- Ranch View Elementary School
- Kennedy Junior High School
- Naperville Central High School
Utilities
- Forced Air Heating and Cooling System
- Heating System Uses Natural Gas
- Lake Michigan Water
- Gas Water Heater
- Water Purifier is Owned
- Water Softener is Owned
Community Details
- Mr. Colombo Association, Phone Number (630) 926-7125
- Thornberry Woods Subdivision, Riverstone Floorplan
Listing and Financial Details
- Homeowner Tax Exemptions
Ownership History
Purchase Details
Home Financials for this Owner
Home Financials are based on the most recent Mortgage that was taken out on this home.Purchase Details
Home Financials for this Owner
Home Financials are based on the most recent Mortgage that was taken out on this home.Purchase Details
Home Financials for this Owner
Home Financials are based on the most recent Mortgage that was taken out on this home.Purchase Details
Purchase Details
Home Financials for this Owner
Home Financials are based on the most recent Mortgage that was taken out on this home.Similar Homes in Naperville, IL
Home Values in the Area
Average Home Value in this Area
Purchase History
| Date | Type | Sale Price | Title Company |
|---|---|---|---|
| Warranty Deed | $926,000 | None Listed On Document | |
| Warranty Deed | $610,000 | First American Title | |
| Special Warranty Deed | $500,000 | Forum Title Insurance Co | |
| Sheriffs Deed | -- | None Available | |
| Warranty Deed | $750,000 | Premier Title |
Mortgage History
| Date | Status | Loan Amount | Loan Type |
|---|---|---|---|
| Open | $740,800 | New Conventional | |
| Previous Owner | $548,250 | New Conventional | |
| Previous Owner | $240,395 | Credit Line Revolving | |
| Previous Owner | $129,000 | Credit Line Revolving | |
| Previous Owner | $158,200 | New Conventional | |
| Previous Owner | $147,000 | New Conventional | |
| Previous Owner | $380,000 | New Conventional | |
| Previous Owner | $385,000 | New Conventional | |
| Previous Owner | $385,000 | New Conventional | |
| Previous Owner | $48,900 | Credit Line Revolving | |
| Previous Owner | $391,900 | Purchase Money Mortgage | |
| Previous Owner | $637,323 | Fannie Mae Freddie Mac |
Property History
| Date | Event | Price | Change | Sq Ft Price |
|---|---|---|---|---|
| 05/12/2025 05/12/25 | Sold | $926,000 | +9.0% | $237 / Sq Ft |
| 04/16/2025 04/16/25 | Pending | -- | -- | -- |
| 04/10/2025 04/10/25 | For Sale | $849,900 | +39.3% | $217 / Sq Ft |
| 07/23/2021 07/23/21 | Sold | $610,000 | -2.4% | $156 / Sq Ft |
| 05/01/2021 05/01/21 | For Sale | -- | -- | -- |
| 04/28/2021 04/28/21 | Pending | -- | -- | -- |
| 04/16/2021 04/16/21 | Price Changed | $625,000 | -7.4% | $160 / Sq Ft |
| 03/12/2021 03/12/21 | For Sale | $675,000 | -- | $172 / Sq Ft |
Tax History Compared to Growth
Tax History
| Year | Tax Paid | Tax Assessment Tax Assessment Total Assessment is a certain percentage of the fair market value that is determined by local assessors to be the total taxable value of land and additions on the property. | Land | Improvement |
|---|---|---|---|---|
| 2023 | $14,791 | $206,350 | $59,760 | $146,590 |
| 2022 | $14,834 | $206,350 | $59,760 | $146,590 |
| 2021 | $14,213 | $198,550 | $57,500 | $141,050 |
| 2020 | $13,934 | $194,980 | $56,470 | $138,510 |
| 2019 | $13,538 | $186,550 | $54,030 | $132,520 |
| 2018 | $14,048 | $192,320 | $55,700 | $136,620 |
| 2017 | $13,814 | $185,830 | $53,820 | $132,010 |
| 2016 | $13,548 | $179,110 | $51,870 | $127,240 |
| 2015 | $13,434 | $168,670 | $48,850 | $119,820 |
| 2014 | $13,284 | $163,200 | $47,090 | $116,110 |
| 2013 | $13,172 | $163,590 | $47,200 | $116,390 |
Agents Affiliated with this Home
-
Rufo Moyo

Seller's Agent in 2025
Rufo Moyo
RE/MAX
(847) 942-4855
2 in this area
82 Total Sales
-
Brenda Valdez

Seller Co-Listing Agent in 2025
Brenda Valdez
RE/MAX
(847) 858-5359
1 in this area
89 Total Sales
-
Amaliia Baturina

Buyer's Agent in 2025
Amaliia Baturina
Your House Realty
(720) 244-8418
1 in this area
43 Total Sales
-
Carie Holzl

Seller's Agent in 2021
Carie Holzl
Keller Williams Infinity
(630) 299-4459
1 in this area
363 Total Sales
Map
Source: Midwest Real Estate Data (MRED)
MLS Number: 12334616
APN: 08-27-403-022
- 8S241 Dunham Dr
- 8S223 Derby Dr
- 8S660 Wayewood Ln
- 23W731 Hobson Rd
- 3211 Foxridge Ct
- 1312 Strawbridge Ct
- 1827 Appaloosa Dr
- 1817 Appaloosa Dr
- 6724 Greene Rd
- 23W468 Moraine Ct
- 7S745 State Route 53
- 23W469 Spyglass Ct
- 7S719 Donwood Dr
- 7830 Westview Ln
- 23W505 Green Trails Dr
- 3104 Andrea Ct
- 1718 Beloit Dr
- 1808 Beloit Ct
- 7004 Roberts Dr
- 8119 Gatewood Ln Unit 2






