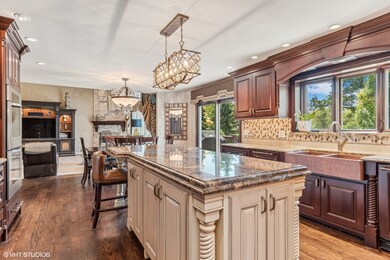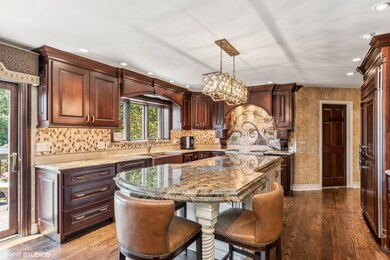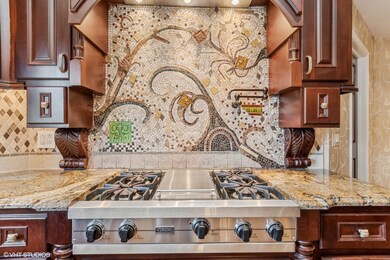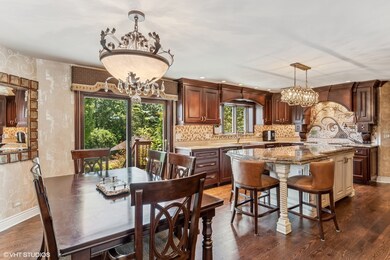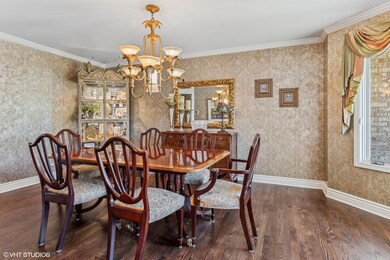
3835 Cadella Cir Naperville, IL 60564
Far East NeighborhoodHighlights
- Landscaped Professionally
- Mature Trees
- Clubhouse
- White Eagle Elementary School Rated A
- Community Lake
- Screened Deck
About This Home
As of July 2024Owners of over 24 years reluctantly bid 'adieu' to their esteemed abode, a distinguished residence boasting numerous updates and upgrades destined to impress its next custodians. Crafted by the renowned Steve Carr, this magnificent home stands with its professionally landscaped grounds & distinctive decorative garage doors. Step through the grand two-story foyer, flanked by a spacious sitting room adorned with vaulted ceilings and a separate dining room. The dramatic two-story family room captures attention with its soaring vaulted ceiling, floor-to-ceiling windows, and a brick fireplace complete with gas starter. A kitchen that defines luxury awaits, showcasing exquisite finishes including a Tuscan mosaic backsplash, custom cabinetry, and a copper sink/ice maker & warming draw. Equipped with high-end appliances such as a trash compactor, ice maker, and warming drawer, this gourmet haven also boasts a sizable granite island with built-in drawers, recessed lighting, and a generous breakfast area overlooking the backyard. Conveniently located on the main level is a full bath adjacent to the 5th bedroom or office, featuring built-in cabinets and access to a separate deck thru the french doors-ideal for an in-law suite. The laundry room is a dream, appointed with granite countertops and built-in cabinets. Ascend to the second level and discover a catwalk overlooking the family room, along with 4 bedrooms and two full baths. The 2nd bedroom offers a unique feature-an additional room accessed via wooden stairs, potentially serving as a 5th bedroom. The master suite is a sanctuary unto itself, boasting two closets and an updated bath with custom cabinets. Outside, the backyard oasis awaits with its beautiful Trex deck overlooking a fully fenced and very private yard-& blue stone patio. A finished English basement featuring built-in cabinets, a wet sink, and an oven. This home is replete with amenities including central vacuum, security system, zoned heating and air conditioning, tankless water heater, whole-house water pump for pressure, separate water meter for the sprinkler system, and a heated garage. Meticulously designed with quality in mind, every detail of this residence speaks to its exceptional craftsmanship-not to mention lots of storage. White Eagle residents can enjoy the homeowner's clubhouse, the zero level swimming pool, sand area, volleyball, pickleball, flood light tennis courts & mobile security. Such a great place for children to to mention the highly acclaimed 204 schools. 10 min walk to White Eagle elementary school. .4 mile.
Last Agent to Sell the Property
@properties Christie's International Real Estate License #475129794 Listed on: 06/12/2024

Last Buyer's Agent
William Finfrock
Redfin Corporation License #475162122

Home Details
Home Type
- Single Family
Est. Annual Taxes
- $16,524
Year Built
- Built in 1989
Lot Details
- 0.28 Acre Lot
- Lot Dimensions are 108x134x166x166
- Fenced Yard
- Landscaped Professionally
- Paved or Partially Paved Lot
- Sprinkler System
- Mature Trees
HOA Fees
- $97 Monthly HOA Fees
Parking
- 3 Car Attached Garage
- Heated Garage
- Garage Transmitter
- Garage Door Opener
- Driveway
- Parking Included in Price
Home Design
- Traditional Architecture
- Block Foundation
- Asphalt Roof
- Radon Mitigation System
Interior Spaces
- 3,799 Sq Ft Home
- 2-Story Property
- Central Vacuum
- Built-In Features
- Vaulted Ceiling
- Ceiling Fan
- Skylights
- Wood Burning Fireplace
- Gas Log Fireplace
- Drapes & Rods
- Blinds
- Family Room with Fireplace
- Formal Dining Room
- Den
- Recreation Room
- Loft
- Game Room
- Wood Flooring
- Full Attic
Kitchen
- <<doubleOvenToken>>
- Gas Cooktop
- Range Hood
- <<microwave>>
- High End Refrigerator
- Dishwasher
- Granite Countertops
- Trash Compactor
- Disposal
Bedrooms and Bathrooms
- 4 Bedrooms
- 4 Potential Bedrooms
- Main Floor Bedroom
- Walk-In Closet
- In-Law or Guest Suite
- Bathroom on Main Level
- 3 Full Bathrooms
- Dual Sinks
- <<bathWithWhirlpoolToken>>
- Shower Body Spray
- Separate Shower
Laundry
- Laundry on main level
- Dryer
- Washer
- Sink Near Laundry
Finished Basement
- English Basement
- Basement Fills Entire Space Under The House
- 9 Foot Basement Ceiling Height
- Sump Pump
- Recreation or Family Area in Basement
- Crawl Space
- Basement Storage
- Basement Window Egress
- Basement Lookout
Home Security
- Intercom
- Storm Screens
- Carbon Monoxide Detectors
Outdoor Features
- Screened Deck
- Fire Pit
Location
- Property is near a park
Schools
- White Eagle Elementary School
- Still Middle School
- Waubonsie Valley High School
Utilities
- Forced Air Zoned Heating and Cooling System
- Heating System Uses Natural Gas
- 200+ Amp Service
- Lake Michigan Water
- ENERGY STAR Qualified Water Heater
Listing and Financial Details
- Homeowner Tax Exemptions
Community Details
Overview
- Association fees include security, pool
- White Eagle Manager Association, Phone Number (866) 473-2573
- White Eagle Subdivision, Steve Carr Builder Floorplan
- Property managed by REAL MANAGER
- Community Lake
Amenities
- Clubhouse
Recreation
- Tennis Courts
- Community Pool
Ownership History
Purchase Details
Home Financials for this Owner
Home Financials are based on the most recent Mortgage that was taken out on this home.Purchase Details
Home Financials for this Owner
Home Financials are based on the most recent Mortgage that was taken out on this home.Purchase Details
Home Financials for this Owner
Home Financials are based on the most recent Mortgage that was taken out on this home.Similar Homes in Naperville, IL
Home Values in the Area
Average Home Value in this Area
Purchase History
| Date | Type | Sale Price | Title Company |
|---|---|---|---|
| Warranty Deed | $945,000 | Proper Title | |
| Warranty Deed | $391,000 | Premier Title | |
| Trustee Deed | $449,666 | -- |
Mortgage History
| Date | Status | Loan Amount | Loan Type |
|---|---|---|---|
| Open | $945,000 | VA | |
| Previous Owner | $300,000 | Unknown | |
| Previous Owner | $309,000 | Credit Line Revolving | |
| Previous Owner | $234,000 | Purchase Money Mortgage | |
| Previous Owner | $306,400 | Purchase Money Mortgage |
Property History
| Date | Event | Price | Change | Sq Ft Price |
|---|---|---|---|---|
| 07/29/2024 07/29/24 | Sold | $945,000 | -0.5% | $249 / Sq Ft |
| 06/20/2024 06/20/24 | Pending | -- | -- | -- |
| 06/12/2024 06/12/24 | For Sale | $949,900 | -- | $250 / Sq Ft |
Tax History Compared to Growth
Tax History
| Year | Tax Paid | Tax Assessment Tax Assessment Total Assessment is a certain percentage of the fair market value that is determined by local assessors to be the total taxable value of land and additions on the property. | Land | Improvement |
|---|---|---|---|---|
| 2023 | $16,524 | $213,960 | $46,800 | $167,160 |
| 2022 | $15,557 | $194,210 | $42,120 | $152,090 |
| 2021 | $15,140 | $187,280 | $40,620 | $146,660 |
| 2020 | $15,269 | $187,280 | $40,620 | $146,660 |
| 2019 | $14,720 | $178,120 | $38,630 | $139,490 |
| 2018 | $15,252 | $182,200 | $39,460 | $142,740 |
| 2017 | $14,954 | $176,020 | $38,120 | $137,900 |
| 2016 | $14,668 | $168,920 | $36,580 | $132,340 |
| 2015 | $14,517 | $160,380 | $34,730 | $125,650 |
| 2014 | $15,715 | $168,510 | $36,190 | $132,320 |
| 2013 | $15,548 | $169,680 | $36,440 | $133,240 |
Agents Affiliated with this Home
-
Kim Scott

Seller's Agent in 2024
Kim Scott
@ Properties
(630) 484-6775
3 in this area
111 Total Sales
-
W
Buyer's Agent in 2024
William Finfrock
Redfin Corporation
Map
Source: Midwest Real Estate Data (MRED)
MLS Number: 12073463
APN: 07-33-302-007
- 3819 Cadella Cir
- 3815 Cadella Cir
- 3901 White Eagle Dr W
- 1348 Amaranth Dr
- 1218 Birchdale Ln Unit 26
- 1580 Aberdeen Ct Unit 42
- 1128 Teasel Ln
- 1565 Winberie Ct
- 4240 Kingshill Cir
- 3560 Jeremy Ranch Ct
- 1024 Lakestone Ln
- 1440 Monarch Cir
- 3730 Baybrook Dr Unit 26
- 961 Teasel Ln
- 4211 Legend Ct Unit 10
- 1537 Monarch Cir
- 4507 Chelsea Manor Cir
- 4513 Chelsea Manor Cir
- 4147 Chelsea Manor Cir
- 4515 Chelsea Manor Cir

