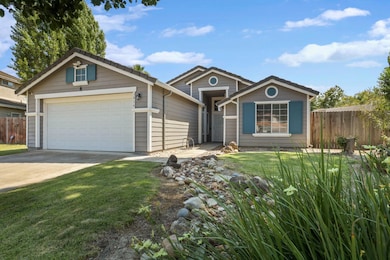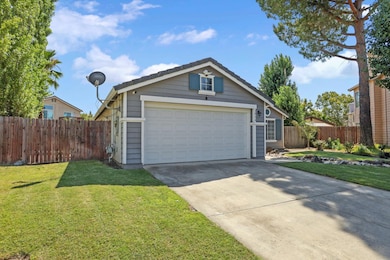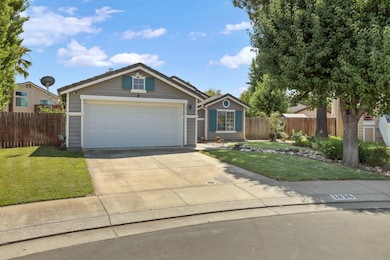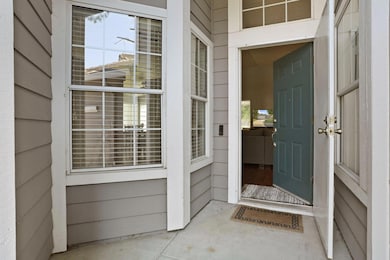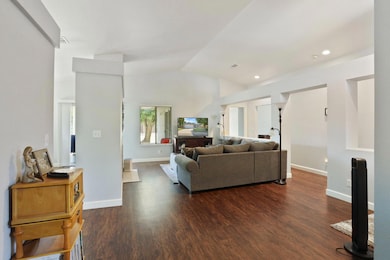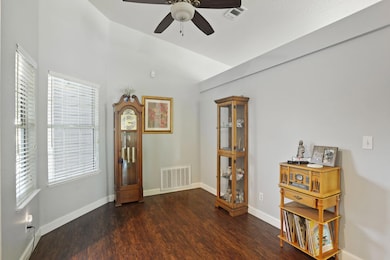
3836 Steve Lillie Cir Stockton, CA 95206
Weston Ranch NeighborhoodEstimated payment $2,748/month
Highlights
- Very Popular Property
- Bonus Room
- Great Room
- RV Access or Parking
- Window or Skylight in Bathroom
- No HOA
About This Home
Weston Ranch Cutie! Spacious Living room w/ Vaulted Ceilings & Updated Vinyl Plank Flooring throughout. Light & Bright with Recessed & Natural Lighting. Fireplace & Slider to Back Patio. Kitchen features updated Cabinets, Recessed Lighting, New Stove & Dishwasher w/ access to Back Patio. Bedrooms carpeted with large Closets. Main Suite w/ plenty of Closet space & Slider to Outdoor Patio. Bath w/ Double Sinks & Cultured Marble Counter. Office, Hobby Room or Possible 4th Bedroom is an added feature. HVAC (2018). Newer Gutters & Leaf Guards (2024). Large Covered Patio w/ Huge Back Yard. Perfect for outdoor functions & entertaining. Dog Run with RV / Vehicle access possibilities. Solar & Security system owned. Easy access to Freeway & Shopping. Home shows Great Pride in Ownership... A Must See.
Home Details
Home Type
- Single Family
Est. Annual Taxes
- $2,413
Year Built
- Built in 1993 | Remodeled
Lot Details
- 9,313 Sq Ft Lot
- Northeast Facing Home
- Dog Run
- Wood Fence
- Back Yard Fenced
Parking
- 2 Car Garage
- Front Facing Garage
- Garage Door Opener
- RV Access or Parking
Home Design
- Slab Foundation
- Tile Roof
- Concrete Perimeter Foundation
- Marble or Granite Building Materials
- Stucco
Interior Spaces
- 1,475 Sq Ft Home
- 1-Story Property
- Ceiling Fan
- Gas Fireplace
- Double Pane Windows
- Great Room
- Combination Dining and Living Room
- Home Office
- Bonus Room
Kitchen
- Breakfast Area or Nook
- Built-In Gas Range
- Range Hood
- Dishwasher
- Laminate Countertops
- Disposal
Flooring
- Carpet
- Vinyl
Bedrooms and Bathrooms
- 3 Bedrooms
- 2 Full Bathrooms
- Secondary Bathroom Double Sinks
- Bathtub with Shower
- Window or Skylight in Bathroom
Laundry
- Laundry in Garage
- 220 Volts In Laundry
- Gas Dryer Hookup
Home Security
- Security System Owned
- Carbon Monoxide Detectors
- Fire and Smoke Detector
Outdoor Features
- Covered patio or porch
Utilities
- Central Heating and Cooling System
- Water Heater
Listing and Financial Details
- Assessor Parcel Number 164-310-20
Community Details
Overview
- No Home Owners Association
- Weston Ranch 01 Subdivision
Building Details
- Net Lease
Map
Home Values in the Area
Average Home Value in this Area
Tax History
| Year | Tax Paid | Tax Assessment Tax Assessment Total Assessment is a certain percentage of the fair market value that is determined by local assessors to be the total taxable value of land and additions on the property. | Land | Improvement |
|---|---|---|---|---|
| 2024 | $2,413 | $141,390 | $35,346 | $106,044 |
| 2023 | $2,289 | $138,618 | $34,653 | $103,965 |
| 2022 | $2,229 | $135,901 | $33,974 | $101,927 |
| 2021 | $2,178 | $133,237 | $33,308 | $99,929 |
| 2020 | $2,101 | $131,872 | $32,967 | $98,905 |
| 2019 | $2,064 | $129,287 | $32,321 | $96,966 |
| 2018 | $2,052 | $126,753 | $31,688 | $95,065 |
| 2017 | $2,014 | $124,268 | $31,067 | $93,201 |
| 2016 | $1,926 | $121,832 | $30,458 | $91,374 |
| 2014 | $1,996 | $117,653 | $29,413 | $88,240 |
Property History
| Date | Event | Price | Change | Sq Ft Price |
|---|---|---|---|---|
| 07/16/2025 07/16/25 | For Sale | $459,900 | -- | $312 / Sq Ft |
Purchase History
| Date | Type | Sale Price | Title Company |
|---|---|---|---|
| Interfamily Deed Transfer | -- | First American Title Company | |
| Grant Deed | $112,000 | Fidelity National Title | |
| Trustee Deed | $102,476 | None Available | |
| Interfamily Deed Transfer | -- | Lsi Title Company | |
| Interfamily Deed Transfer | -- | Lsi Title Company | |
| Interfamily Deed Transfer | -- | Lsi Title Company | |
| Interfamily Deed Transfer | -- | Alliance Title Company | |
| Interfamily Deed Transfer | -- | Alliance Title Co | |
| Interfamily Deed Transfer | -- | Commerce Title Company | |
| Interfamily Deed Transfer | -- | -- | |
| Corporate Deed | $136,000 | -- |
Mortgage History
| Date | Status | Loan Amount | Loan Type |
|---|---|---|---|
| Open | $100,000 | New Conventional | |
| Closed | $0 | Stand Alone Second | |
| Closed | $109,971 | FHA | |
| Previous Owner | $340,000 | New Conventional | |
| Previous Owner | $253,800 | Stand Alone First | |
| Previous Owner | $63,000 | Credit Line Revolving | |
| Previous Owner | $155,000 | No Value Available | |
| Previous Owner | $135,720 | Assumption |
Similar Homes in Stockton, CA
Source: MetroList
MLS Number: 225093526
APN: 164-310-20
- 921 Kate Linde Cir
- 901 Kate Linde Cir
- 4408 Sydney Ln
- 4019 Villa Gomez Ln
- 4518 Sydney Ln
- 3707 French Camp
- 4415 Ews Woods Blvd
- 1203 Lloyd Thayer Cir
- 654 Flagstone Dr
- 745 Bluestone Dr
- 624 Flagstone Dr
- 790 French Camp Rd
- 1696 Venice Cir
- 4116 Vercelli St
- 1608 Henry Long Blvd
- 1917 Pisa Cir
- 1908 Gordon Verner Cir
- 1805 Nisperos St
- 1658 Magnum Ct
- 3677 Harvey Ave
- 1616 E Market St
- 705 E Lindsay St
- 319 E Flora St
- 524 W Flora St
- 1025 N Madison St Unit 1
- 1025 N Madison St Unit 1025 N. Madison St.
- 1025 N Madison St Unit 3
- 1650 E Lindsay St
- 1036 N Sutter St Unit 4
- 1036 N 1036 N Sutter St St Unit 1
- 1320 N Monroe St
- 1319 N Madison St
- 1331 Pinetree Dr Unit Pinetree
- 2232 Lakeside Ave
- 2506 Country Club Blvd
- 2733 Country Club Blvd
- 729 N Filbert St Unit 729 N Filbert st
- 2016 W Sonoma Ave
- 650 Dave Brubeck Way Unit 7
- 1814 Telegraph Ave

