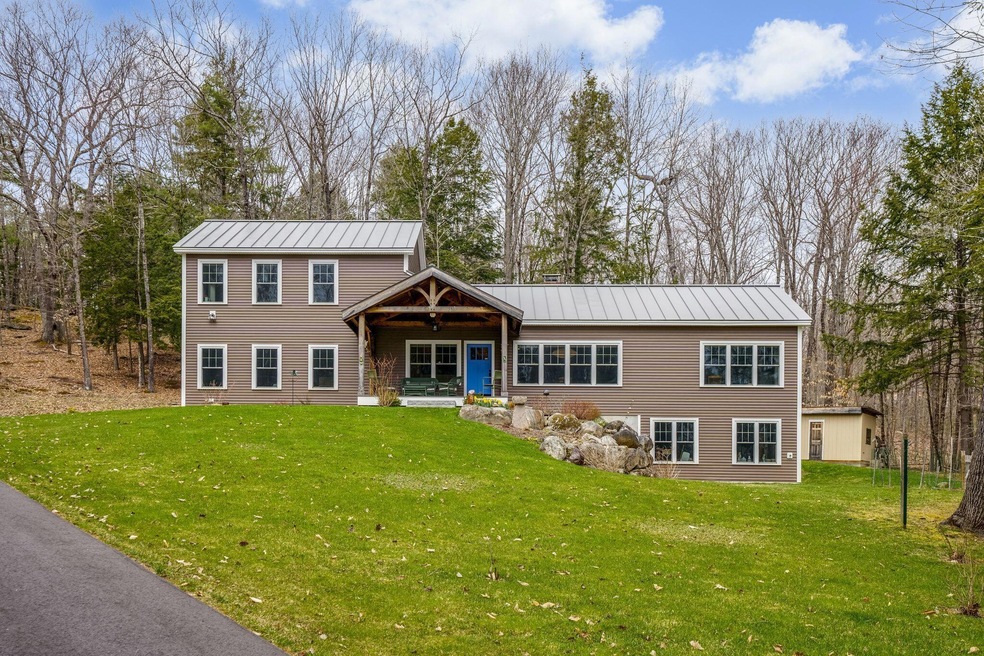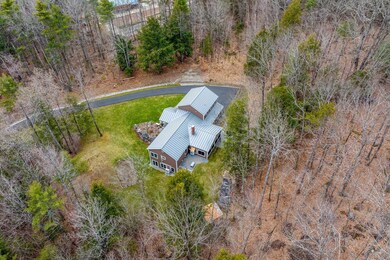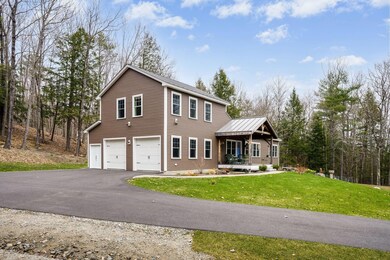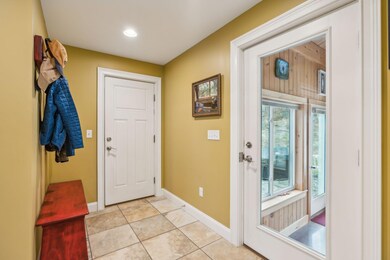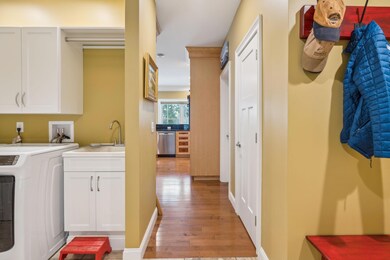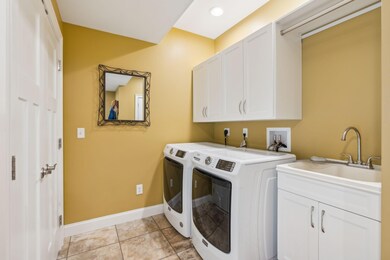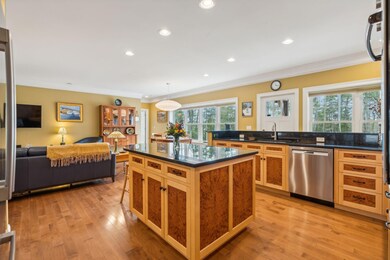384 Allen Rd beckons those who seek the tranquility of nature and the comfort and amenities of intelligent, modern construction. 9' ceilings over gleaming hardwood floors radiate natural light to every corner of the home-positioned directly due south for optimal solar exposure! The brilliance of this design begins at the kitchen, a masterpiece crafted by designer Gordon R. Merrick- Maple cabinetry with burl wood inlaid door fronts, surfaced with an elegant black granite countertop, embellished with mineral flecks. Stainless steel appliances, LP cooktop and hood vent against mosaic tile backsplash, center island with seating and an abundance of storage, large walk-in pantry, and Bosch wall oven. Seamlessly integrated with the living room and dining area-this space invites gatherings and creates a delightful environment to enjoy the company of family and friends. The first-floor owner's suite with bath and dual walk-in closets provides a retreat, while a cozy 4-season post and beam sunroom with polished concrete floors and a Regency wood burning stove invites relaxation as you gaze out the windows to the woods and the forest wildlife. First floor laundry room with built-in cabinetry, utility sink and coat closet. Upstairs, offers privacy and two additional, large bedrooms, full bathroom, and a flexible space ideal for an office. The basement is partially finished - daylight, walkout, with a pellet stove, and a heat pump for cooling or optional heating; easily transformed into an in-law suite. Enjoy relaxing on the post and beam front porch overlooking the expertly groomed, extensive perennial gardens, frequented by butterflies and hummingbirds amidst landscaped walls and walkways. Highly insulated structure with 10-inch walls, Kohler whole house generator, air exchange system, standing seam metal roof, newly constructed driveway, water softener, heat-pump water heater. Located 2.5 mi from Pineland Farms and Bradbury Mountain trailhead, 8 mi to Freeport.

