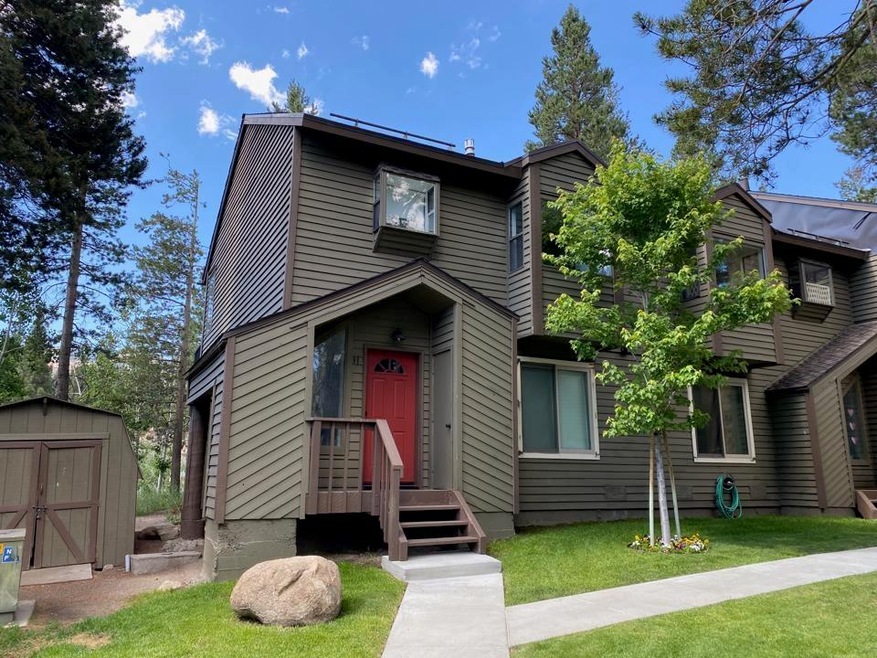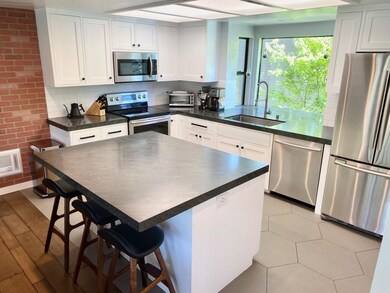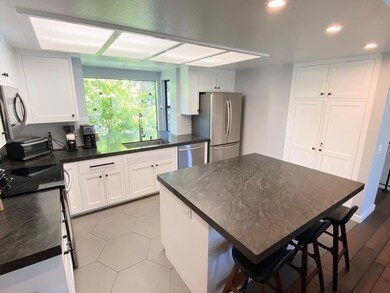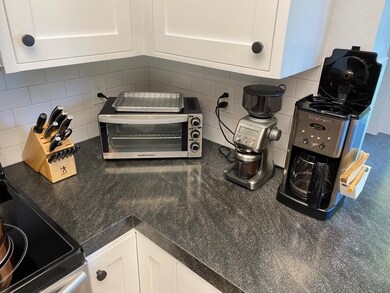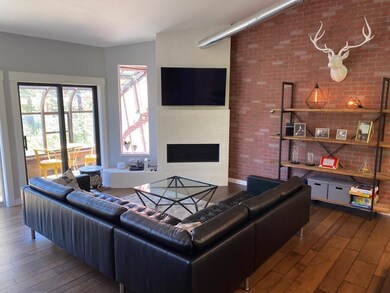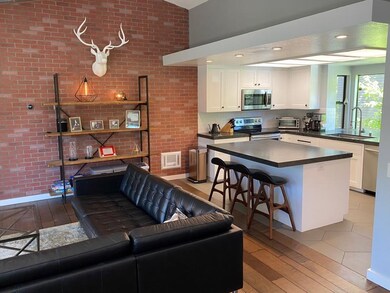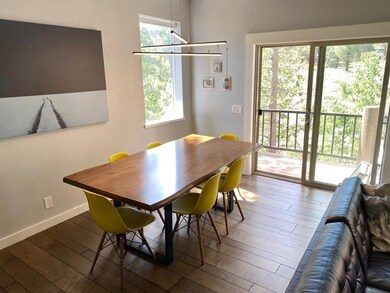
384 Joaquin Rd Unit Forest Creek 31 Mammoth Lakes, CA 93546
Highlights
- Heated Floors
- Vaulted Ceiling
- Enclosed patio or porch
- Mammoth High School Rated A-
- Furnished
- Shades
About This Home
As of May 2022Beautifully remodeled end unit townhouse floor plan at Forest Creek condos. One of the best locations within the complex backing to open space adjacent to the Villas at Obsidian townhomes and the Sierra Star golf course. The private and peaceful location features south-facing exposure from the back decks. Everything has been replaced in the extensive remodel, which includes Nest thermostats on all sources of heating, new gas log fireplace with Nest thermostat, redesigned kitchen, honed granite counters, new kitchen cabinets, new appliances, hardwood and tile floors throughout, radiant heating in first level floors and ceilings, all new plumbing fixtures, and lighting. Some of the many features include en-suite baths in both bedrooms, very large storage locker behind the primary bedroom, ski locker by front door, and in-unit washer and dryer. The unit has been on a rental program since November 2021 and has impressive rental income history during this short time with $41,374.71 in gross income. The monthly HOA dues include basic cable TV and internet. HOA is responsible for replacement of any windows and sliding glass doors that have outside exposure. The interior sliding glass door that leads to enclosed sun room is the owner's responsibility. Sold turn-key and ready to enjoy! Contact your agent today to schedule a showing.
Last Agent to Sell the Property
Mammoth Lakes Resort Realty License #01512209 Listed on: 04/09/2022
Property Details
Home Type
- Condominium
Est. Annual Taxes
- $9,756
Year Built
- Built in 1983 | Remodeled
Home Design
- Shake Roof
- Composition Roof
- Wood Siding
Interior Spaces
- 1,232 Sq Ft Home
- 2-Story Property
- Furnished
- Vaulted Ceiling
- Ceiling Fan
- Gas Log Fireplace
- Double Pane Windows
- Shades
- Living Room with Fireplace
- Smart Home
Kitchen
- Electric Oven or Range
- <<microwave>>
- Dishwasher
- Disposal
Flooring
- Wood
- Heated Floors
- Tile
Bedrooms and Bathrooms
- 2 Bedrooms
- 3 Bathrooms
Laundry
- Laundry on lower level
- Dryer
- Washer
Outdoor Features
- Covered Deck
- Enclosed patio or porch
Utilities
- Heating System Uses Propane
- Propane
- Electric Water Heater
- High Speed Internet
Listing and Financial Details
- The owner pays for maintenance, trash, water
- Assessor Parcel Number 033-172-031-000
Community Details
Overview
- Association fees include water, trash service, lawn maintenance, building maint.
- Forest Creek Community
Security
- Fire and Smoke Detector
Ownership History
Purchase Details
Home Financials for this Owner
Home Financials are based on the most recent Mortgage that was taken out on this home.Purchase Details
Similar Homes in Mammoth Lakes, CA
Home Values in the Area
Average Home Value in this Area
Purchase History
| Date | Type | Sale Price | Title Company |
|---|---|---|---|
| Grant Deed | $307,500 | Inyo Mono Title Company | |
| Interfamily Deed Transfer | -- | None Available |
Mortgage History
| Date | Status | Loan Amount | Loan Type |
|---|---|---|---|
| Previous Owner | $75,000 | Credit Line Revolving | |
| Previous Owner | $240,000 | Unknown |
Property History
| Date | Event | Price | Change | Sq Ft Price |
|---|---|---|---|---|
| 07/17/2025 07/17/25 | For Sale | $839,000 | +0.5% | $681 / Sq Ft |
| 05/25/2022 05/25/22 | Sold | $835,000 | +1.2% | $678 / Sq Ft |
| 04/09/2022 04/09/22 | For Sale | $825,000 | +168.3% | $670 / Sq Ft |
| 10/28/2016 10/28/16 | Sold | $307,500 | -3.9% | $233 / Sq Ft |
| 09/10/2016 09/10/16 | Pending | -- | -- | -- |
| 04/02/2016 04/02/16 | For Sale | $320,000 | -- | $242 / Sq Ft |
Tax History Compared to Growth
Tax History
| Year | Tax Paid | Tax Assessment Tax Assessment Total Assessment is a certain percentage of the fair market value that is determined by local assessors to be the total taxable value of land and additions on the property. | Land | Improvement |
|---|---|---|---|---|
| 2023 | $9,756 | $851,540 | $168,708 | $682,832 |
| 2022 | $4,001 | $341,792 | $67,257 | $274,535 |
| 2021 | $3,829 | $329,699 | $65,939 | $263,760 |
| 2020 | $3,800 | $326,319 | $65,263 | $261,056 |
| 2019 | $3,716 | $319,922 | $63,984 | $255,938 |
| 2018 | $3,748 | $313,650 | $62,730 | $250,920 |
| 2017 | $3,466 | $307,500 | $61,500 | $246,000 |
| 2016 | $1,780 | $153,582 | $30,707 | $122,875 |
| 2015 | $1,772 | $151,276 | $30,246 | $121,030 |
| 2014 | $1,745 | $148,314 | $29,654 | $118,660 |
Agents Affiliated with this Home
-
Tara Peterson

Seller's Agent in 2025
Tara Peterson
Mammoth Realty Group, Inc.
(760) 408-9611
100 in this area
104 Total Sales
-
Verena Robinson

Seller's Agent in 2022
Verena Robinson
Mammoth Lakes Resort Realty
(760) 924-8521
70 in this area
72 Total Sales
-
K
Buyer Co-Listing Agent in 2022
Kacy Woods
Homelink R.E. Red Bluff
-
K
Buyer Co-Listing Agent in 2022
KENAN MC DONALD
Real Living Sugar Pine Mi Wuk
-
F
Buyer Co-Listing Agent in 2022
FRANCIS INSCORE
LYNN WELCH REALTY PORTOLA
-
C
Buyer Co-Listing Agent in 2022
Claudia Maranta
Davenport Properties - Hwy 88
Map
Source: Mammoth Lakes Board of REALTORS® MLS
MLS Number: 220244
APN: 033-172-031-000
- 384 Joaquin Rd Unit Forest Creek 25
- 384 Joaquin Rd Unit 35
- 354 Joaquin Rd Unit 4
- 526 Lupin St Unit 205
- 70 Obsidian Place Unit 25
- 207 Joaquin Rd Unit 71
- 484 Manzanita Rd Unit 10
- 361 E Bear Lake Dr Unit 10
- 2499 Sierra Nevada Rd Unit S-1
- 2499 Sierra Nevada Rd Unit T3
- 217 Starwood Dr Unit Starwood lot 38
- 19 Evening Star Dr Unit 2
- 1 Evening Star Dr
- 141 Arrowhead Dr Unit 11
- 2004 Sierra Star Parkway #18 Unit Solstice 18
- 2004 Sierra Star Parkway #25 Unit Solstice 25
- 2252 Meridian Blvd Unit 20
- 67 Obsidian Place Unit 27
- 5808 Minaret Rd Unit 10
- 2289 Sierra Nevada Rd Unit G8
