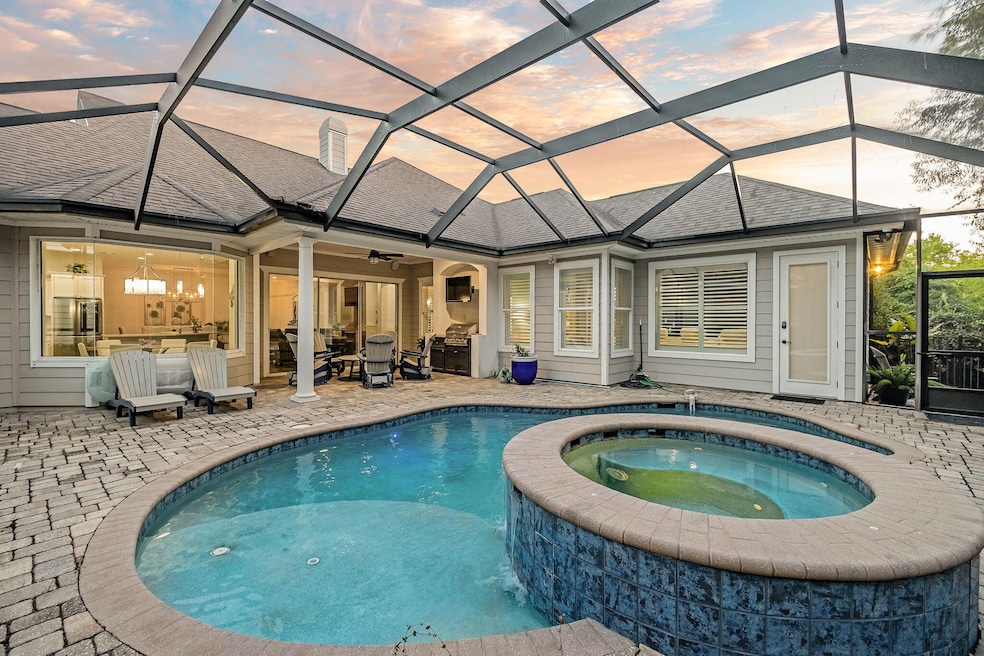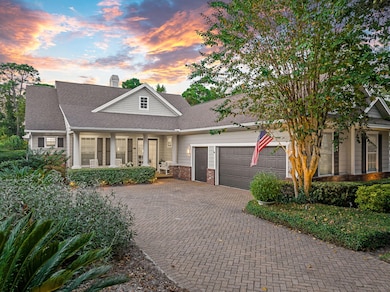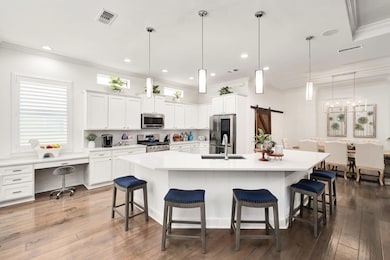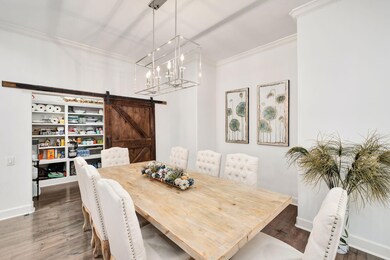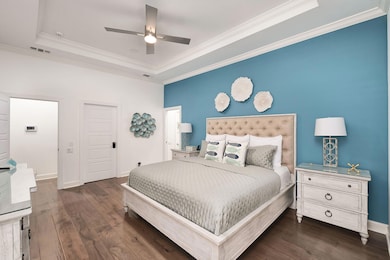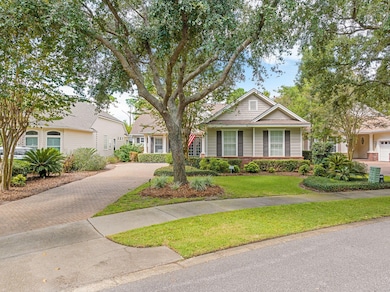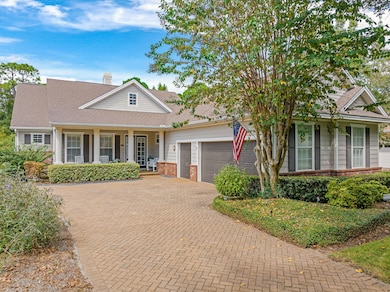384 Terrapin Trace Destin, FL 32541
Estimated payment $8,459/month
Highlights
- Waterfront Community
- Golf Course Community
- Craftsman Architecture
- Destin Elementary School Rated A-
- Gated Community
- Community Pool
About This Home
Welcome to this beautifully updated 4 bedroom, 3 bathroom home, ideally situated within the gates of the prestigious Kelly Plantation community. Just a short walk from both the Golf Club and Owner's Club, this property offers a seamless blend of comfort, sophistication, and Florida lifestyle living.
The open concept floor plan is enhanced by new flooring throughout, creating a bright and inviting atmosphere that flows effortlessly from room to room. The kitchen is well appointed with stainless steel appliances, generous counter space, and an oversized walk in pantry offering functionality and ease for everyday living or entertaining. The spacious primary suite is a true retreat, complete with a private television room just off the main bedroom, perfect as a media lounge, quiet reading nook, or flex space tailored to your lifestyle. Three additional bedrooms offer well proportioned layouts, ideal for guests or family.
Step outside to a beautifully landscaped backyard oasis featuring a sparkling pool with integrated hot tub, a fire pit area for evening gatherings, and ample patio space for outdoor living.
Additional features include surround sound, updated lighting throughout, a new energy efficient pool pump, new hot water heater, and a 2.5 car garage with dedicated golf cart parking.
Set within one of Destin's most sought after communities, this home offers walkability to golf, nature trails, tennis, and a vibrant social calendar that captures the very best of life along the Emerald Coast.
Home Details
Home Type
- Single Family
Est. Annual Taxes
- $7,961
Year Built
- Built in 2000
Lot Details
- Lot Dimensions are 71x205x60x235
- Sprinkler System
HOA Fees
- $300 Monthly HOA Fees
Parking
- 2 Car Garage
- Automatic Garage Door Opener
Home Design
- Craftsman Architecture
- Brick Exterior Construction
- Dimensional Roof
- Ridge Vents on the Roof
- Wood Trim
Interior Spaces
- 2,674 Sq Ft Home
- 1-Story Property
- Crown Molding
- Coffered Ceiling
- Tray Ceiling
- Ceiling Fan
- Double Pane Windows
- Living Room
- Dining Room
- Fire and Smoke Detector
- Exterior Washer Dryer Hookup
Kitchen
- Breakfast Bar
- Walk-In Pantry
- Double Oven
- Electric Oven or Range
- Induction Cooktop
- Microwave
- Ice Maker
- Dishwasher
- Disposal
Bedrooms and Bathrooms
- 4 Bedrooms
- En-Suite Primary Bedroom
- 3 Full Bathrooms
- Primary Bathroom includes a Walk-In Shower
Outdoor Features
- Enclosed Patio or Porch
Schools
- Destin Elementary And Middle School
- Fort Walton Beach High School
Utilities
- High Efficiency Air Conditioning
- Multiple cooling system units
- Central Heating and Cooling System
- Electric Water Heater
Listing and Financial Details
- Assessor Parcel Number 00-2S-22-5115-0000-0110
Community Details
Overview
- Association fees include accounting, land recreation, licenses/permits, master, recreational faclty
- Kelly Plantation S/D Subdivision
Amenities
- Community Pavilion
- Recreation Room
Recreation
- Waterfront Community
- Golf Course Community
- Tennis Courts
- Community Playground
- Community Pool
Security
- Gated Community
Map
Home Values in the Area
Average Home Value in this Area
Tax History
| Year | Tax Paid | Tax Assessment Tax Assessment Total Assessment is a certain percentage of the fair market value that is determined by local assessors to be the total taxable value of land and additions on the property. | Land | Improvement |
|---|---|---|---|---|
| 2024 | $7,961 | $860,114 | $276,595 | $583,519 |
| 2023 | $7,961 | $830,114 | $258,500 | $571,614 |
| 2022 | $6,943 | $687,943 | $206,040 | $481,903 |
| 2021 | $6,079 | $547,530 | $171,360 | $376,170 |
| 2020 | $5,814 | $519,308 | $163,200 | $356,108 |
| 2019 | $4,374 | $421,107 | $0 | $0 |
| 2018 | $4,391 | $417,226 | $0 | $0 |
| 2017 | $4,380 | $408,644 | $0 | $0 |
| 2016 | $4,261 | $400,239 | $0 | $0 |
| 2015 | $4,368 | $397,457 | $0 | $0 |
| 2014 | $4,390 | $394,303 | $0 | $0 |
Property History
| Date | Event | Price | List to Sale | Price per Sq Ft | Prior Sale |
|---|---|---|---|---|---|
| 11/05/2025 11/05/25 | For Sale | $1,375,000 | -3.5% | $514 / Sq Ft | |
| 10/06/2025 10/06/25 | For Sale | $1,425,000 | +110.3% | $533 / Sq Ft | |
| 06/28/2019 06/28/19 | Sold | $677,500 | 0.0% | $253 / Sq Ft | View Prior Sale |
| 05/31/2019 05/31/19 | Pending | -- | -- | -- | |
| 05/30/2019 05/30/19 | For Sale | $677,500 | -- | $253 / Sq Ft |
Purchase History
| Date | Type | Sale Price | Title Company |
|---|---|---|---|
| Warranty Deed | $677,500 | Aqua Title Services | |
| Warranty Deed | $550,000 | Attorney | |
| Warranty Deed | $51,900 | -- |
Mortgage History
| Date | Status | Loan Amount | Loan Type |
|---|---|---|---|
| Closed | $338,750 | Commercial | |
| Previous Owner | $417,000 | Purchase Money Mortgage |
Source: Emerald Coast Association of REALTORS®
MLS Number: 986939
APN: 00-2S-22-5115-0000-0110
- 378 Terrapin Trace
- 330 Kelly Plantation Dr
- 269 Champion Ct
- 228 Mattie's Way
- 236 Mattie's Way
- 315 Sand Myrtle Trail
- 237 Matties Way
- 4500 Olde Plantation Place
- 4300 Breakwater Dr
- 4371 Bahia Ln
- 4373 Bahia Ln
- 82 Indian Bayou Dr
- 4370 Filly Ln
- 105 Indian Bayou Dr Unit 1
- 5 Cahaba Ct
- 408 Kelly Plantation Dr Unit 810
- 408 Kelly Plantation Dr Unit 611
- 408 Kelly Plantation Dr Unit 910
- 4303 Carriage Ln
- 54 Country Club Dr E Unit 1
- 330 Kelly Plantation Dr
- 4330 Carriage Ln
- 4211 Commons Dr W
- 263 Diamond Cove
- 4131 Commons Dr W
- 4320 Commons Dr W
- 4210 Jade Loop
- 4202 Jade Loop
- 4203 Indian Bayou Trail Unit 1816
- 4203 Indian Bayou Trail Unit 1806
- 4421 Luke Ave Unit ID1285889P
- 4030 Dancing Cloud Ct Unit 346
- 4456 Luke Ave Unit ID1285931P
- 82 Mark St Unit ID1285919P
- 77 Mark St Unit ID1285935P
- 2809 Scenic Hwy 98 Unit ID1285937P
- 2825 Scenic Hwy 98 Unit ID1285914P
- 88 Hutchinson St Unit A
- 88 Hutchinson St
- 2830 Scenic Hwy 98 Unit ID1285925P
