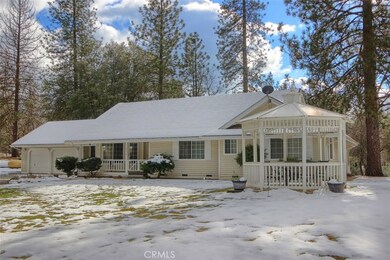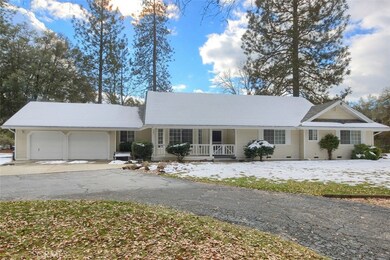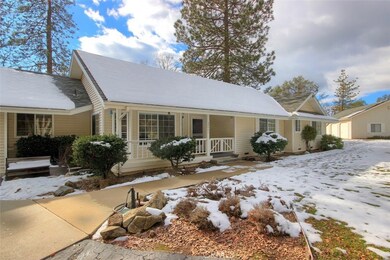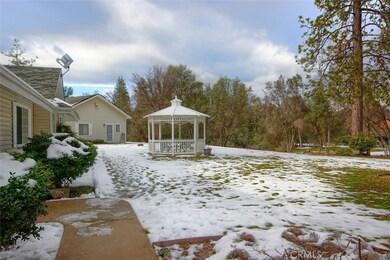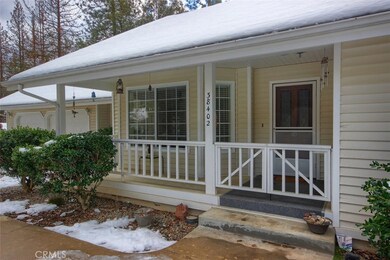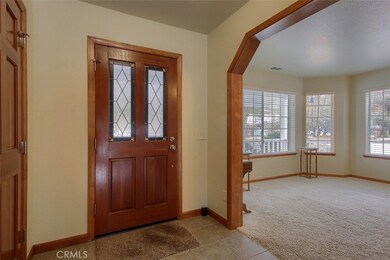
38402 Cedar Creek Ct Oakhurst, CA 93644
Highlights
- RV Garage
- View of Trees or Woods
- Cathedral Ceiling
- Custom Home
- 103,673 Sq Ft lot
- Main Floor Bedroom
About This Home
As of November 2024Beautiful setting among beautiful homes. Custom 2161+/- sq. ft. home plus good sized glassed-in back porch with 3 bedrooms, 2 1/2 bath and 2 car garage on 2.38+/- gorgeous all usable park-like acres! Plus an additional 1200+/- sq. ft. deep 3 car garage and work shop that includes 10 ft. roll up doors, 220 volt wiring, the 1/2 bath on its own septic, 3 yr. old wood stove and evaporative cooler for your comfort while working on your projects. Kitchen with a walk-in pantry, new tile floors, Granite counters and a new back splash, new microwave, disposal and dishwasher, Jan Air gas range, recessed lighting, separate eating area and a formal dining room. Step down into the sunken family room and enjoy the cozy fire and has a small living room. All of the bedrooms are nice size with the enclosed patio attached to enjoy the peaceful setting with tall pines and cedars. Large separate laundry room. This home is in the prefect location just minutes to town at 2900+/- ft. elevation with lawns and gazebo and many other extras for your enjoyment!
Last Agent to Sell the Property
Melissa Buller
Kenneth Buller, Broker License #01341375 Listed on: 02/01/2017
Home Details
Home Type
- Single Family
Est. Annual Taxes
- $5,134
Year Built
- Built in 1990
Lot Details
- 2.38 Acre Lot
- Cul-De-Sac
- New Fence
- Paved or Partially Paved Lot
- Level Lot
- Lawn
- Back and Front Yard
Parking
- 5 Car Attached Garage
- 20 Open Parking Spaces
- Parking Available
- Workshop in Garage
- Three Garage Doors
- Circular Driveway
- RV Garage
Property Views
- Woods
- Peek-A-Boo
- Neighborhood
Home Design
- Custom Home
- Turnkey
- Raised Foundation
- Slab Foundation
- Fire Rated Drywall
- Composition Roof
- Asphalt Roof
- Wood Siding
- Aluminum Siding
- Vinyl Siding
Interior Spaces
- 2,161 Sq Ft Home
- 1-Story Property
- Built-In Features
- Cathedral Ceiling
- Ceiling Fan
- Gas Fireplace
- Double Pane Windows
- Window Screens
- Family Room with Fireplace
- Family Room Off Kitchen
- Sunken Living Room
- Dining Room
- Workshop
- Sun or Florida Room
- Utility Room
- Attic
Kitchen
- Electric Oven
- Gas Range
- Dishwasher
- Granite Countertops
- Tile Countertops
- Disposal
Flooring
- Carpet
- Tile
Bedrooms and Bathrooms
- 3 Main Level Bedrooms
- 2 Full Bathrooms
Laundry
- Laundry Room
- Electric Dryer Hookup
Home Security
- Carbon Monoxide Detectors
- Fire and Smoke Detector
Outdoor Features
- Screened Patio
- Gazebo
- Separate Outdoor Workshop
- Rain Gutters
- Front Porch
Schools
- Oakhurst Elementary School
- Oak Creek Middle School
- Yosemite High School
Utilities
- Central Heating and Cooling System
- 220 Volts in Garage
- 220 Volts in Kitchen
- 220 Volts in Workshop
- Private Water Source
- Well
- Propane Water Heater
- Conventional Septic
- Phone System
Community Details
- No Home Owners Association
- Foothills
Listing and Financial Details
- Assessor Parcel Number 066210025
Ownership History
Purchase Details
Home Financials for this Owner
Home Financials are based on the most recent Mortgage that was taken out on this home.Purchase Details
Purchase Details
Purchase Details
Home Financials for this Owner
Home Financials are based on the most recent Mortgage that was taken out on this home.Purchase Details
Home Financials for this Owner
Home Financials are based on the most recent Mortgage that was taken out on this home.Purchase Details
Home Financials for this Owner
Home Financials are based on the most recent Mortgage that was taken out on this home.Purchase Details
Purchase Details
Similar Homes in Oakhurst, CA
Home Values in the Area
Average Home Value in this Area
Purchase History
| Date | Type | Sale Price | Title Company |
|---|---|---|---|
| Grant Deed | $625,000 | Fidelity National Title Compan | |
| Warranty Deed | -- | None Listed On Document | |
| Interfamily Deed Transfer | -- | None Available | |
| Grant Deed | $445,000 | Chicago Title Company | |
| Grant Deed | $351,000 | Chicago Title Company | |
| Grant Deed | $360,000 | Chicago Title Company | |
| Interfamily Deed Transfer | -- | -- | |
| Grant Deed | $297,000 | Chicago Title Co |
Mortgage History
| Date | Status | Loan Amount | Loan Type |
|---|---|---|---|
| Open | $375,000 | New Conventional | |
| Previous Owner | $271,000 | New Conventional | |
| Previous Owner | $300,000 | Seller Take Back |
Property History
| Date | Event | Price | Change | Sq Ft Price |
|---|---|---|---|---|
| 11/12/2024 11/12/24 | Sold | $625,000 | -1.6% | $289 / Sq Ft |
| 10/12/2024 10/12/24 | Pending | -- | -- | -- |
| 09/27/2024 09/27/24 | For Sale | $635,000 | +42.7% | $294 / Sq Ft |
| 07/18/2017 07/18/17 | Sold | $445,000 | -3.1% | $206 / Sq Ft |
| 04/03/2017 04/03/17 | Price Changed | $459,000 | -2.1% | $212 / Sq Ft |
| 02/01/2017 02/01/17 | For Sale | $469,000 | +33.6% | $217 / Sq Ft |
| 09/12/2012 09/12/12 | Sold | $351,000 | -1.1% | $146 / Sq Ft |
| 08/02/2012 08/02/12 | Pending | -- | -- | -- |
| 07/13/2012 07/13/12 | Price Changed | $355,000 | -6.3% | $148 / Sq Ft |
| 05/07/2012 05/07/12 | For Sale | $379,000 | -- | $158 / Sq Ft |
Tax History Compared to Growth
Tax History
| Year | Tax Paid | Tax Assessment Tax Assessment Total Assessment is a certain percentage of the fair market value that is determined by local assessors to be the total taxable value of land and additions on the property. | Land | Improvement |
|---|---|---|---|---|
| 2025 | $5,134 | $625,000 | $125,000 | $500,000 |
| 2023 | $5,134 | $486,668 | $120,299 | $366,369 |
| 2022 | $4,982 | $477,127 | $117,941 | $359,186 |
| 2021 | $4,914 | $467,773 | $115,629 | $352,144 |
| 2020 | $4,889 | $462,978 | $114,444 | $348,534 |
| 2019 | $4,797 | $453,900 | $112,200 | $341,700 |
| 2018 | $4,684 | $445,000 | $110,000 | $335,000 |
| 2017 | $3,914 | $372,421 | $106,103 | $266,318 |
| 2016 | $3,787 | $365,120 | $104,023 | $261,097 |
| 2015 | $3,736 | $359,637 | $102,461 | $257,176 |
| 2014 | $3,676 | $352,593 | $100,454 | $252,139 |
Agents Affiliated with this Home
-
Tina Miller Mata

Seller's Agent in 2024
Tina Miller Mata
Realty Concepts, Ltd.
(559) 304-4711
2 in this area
17 Total Sales
-
Rene Christenson

Buyer's Agent in 2024
Rene Christenson
Century 21 Ditton Realty
(559) 760-4221
85 in this area
349 Total Sales
-
M
Seller's Agent in 2017
Melissa Buller
Kenneth Buller, Broker
-
Melanie Barker

Buyer's Agent in 2017
Melanie Barker
Summit Real Estate
(559) 760-3860
41 in this area
122 Total Sales
-
Alan Murray

Seller's Agent in 2012
Alan Murray
Alan Murray Real Estate
(559) 760-6729
27 in this area
90 Total Sales
-
P
Buyer's Agent in 2012
Patricia Lineman
Coldwell Banker Premier - Coa
Map
Source: California Regional Multiple Listing Service (CRMLS)
MLS Number: YG17021211
APN: 066-210-025
- 38475 Sierra Lakes Dr
- 38090 Wortham Rd
- 28 Rusty Ln
- 51192 Bon Veu Dr
- 0 Wortham Rd
- 0 4.53 AC Wortham Rd
- 51259 Bon Veu Dr
- 51668 Courtney Ln
- 37969 Road 422
- 50711 Road 426
- 51892 Quail Ridge Rd
- 51864 Mountain Quail Place
- 51793 Quail Ridge Rd
- 39256 John Rd W
- 50566 Critter Creek Ln
- 50639 Critter Creek Ln
- 50411 China Creek Way
- 50364 Road 426
- 111 Fair Oaks Dr
- 39397 Moonray Ln

