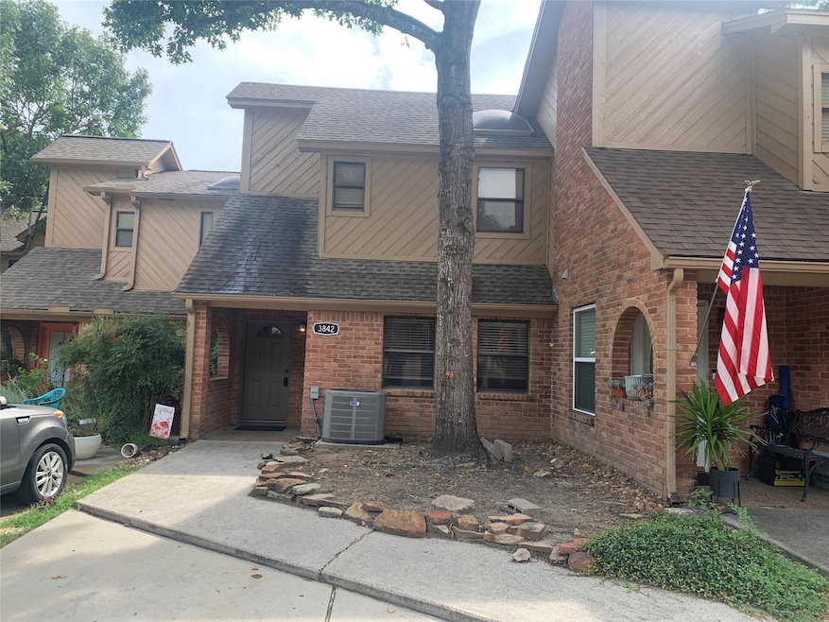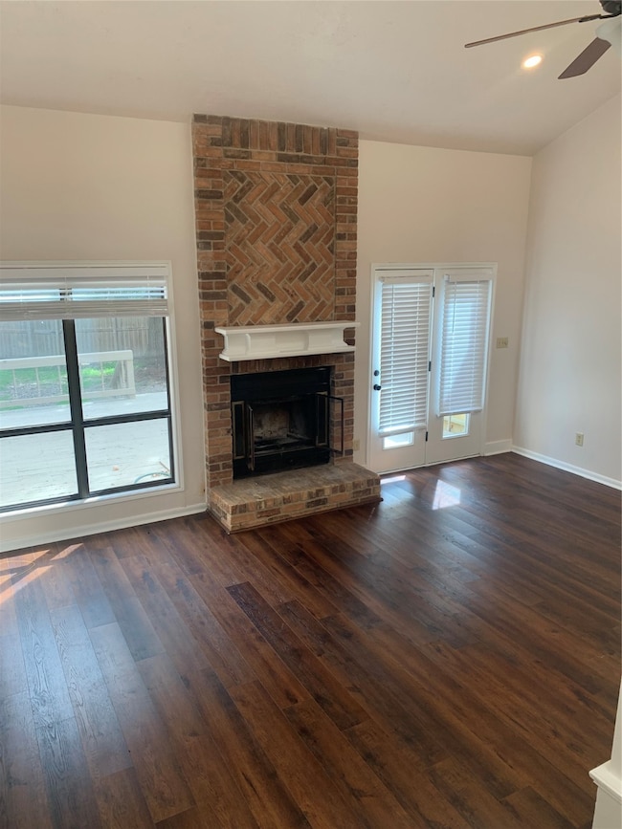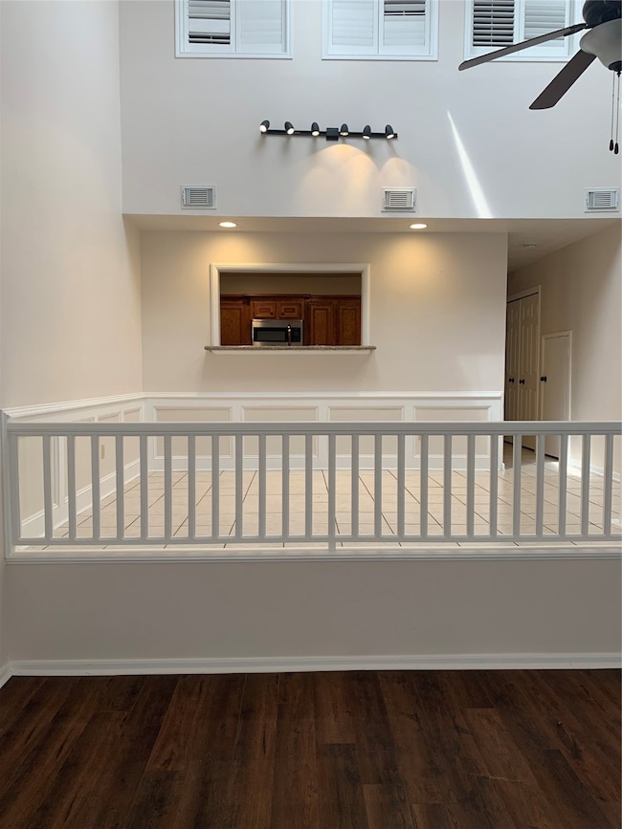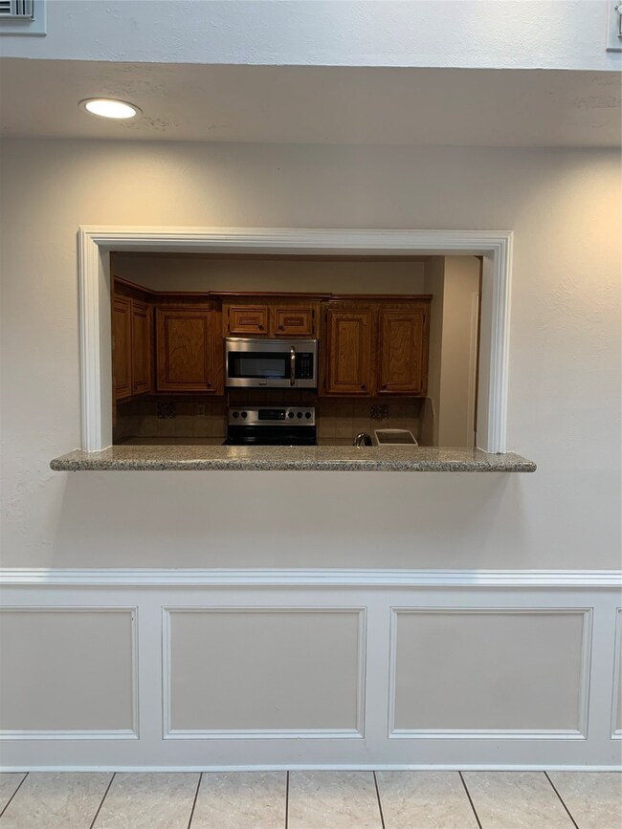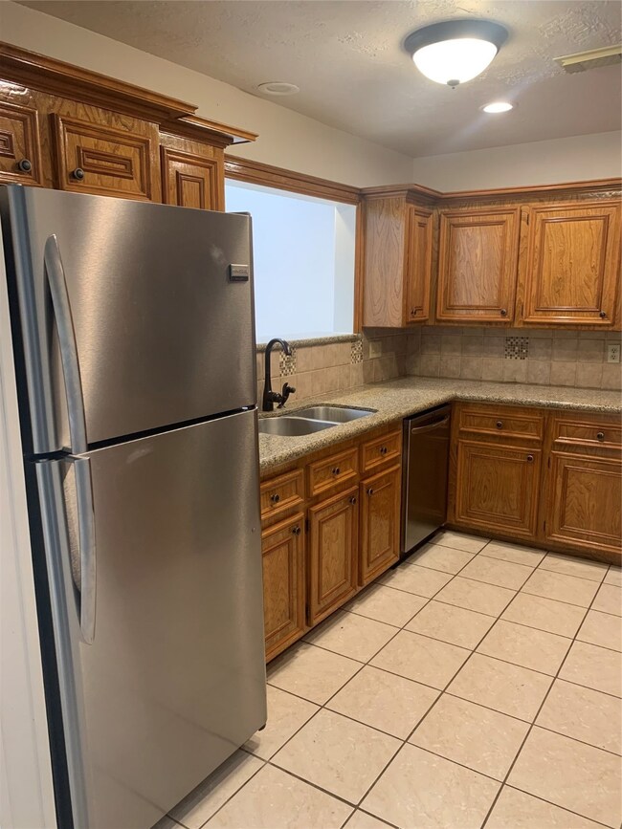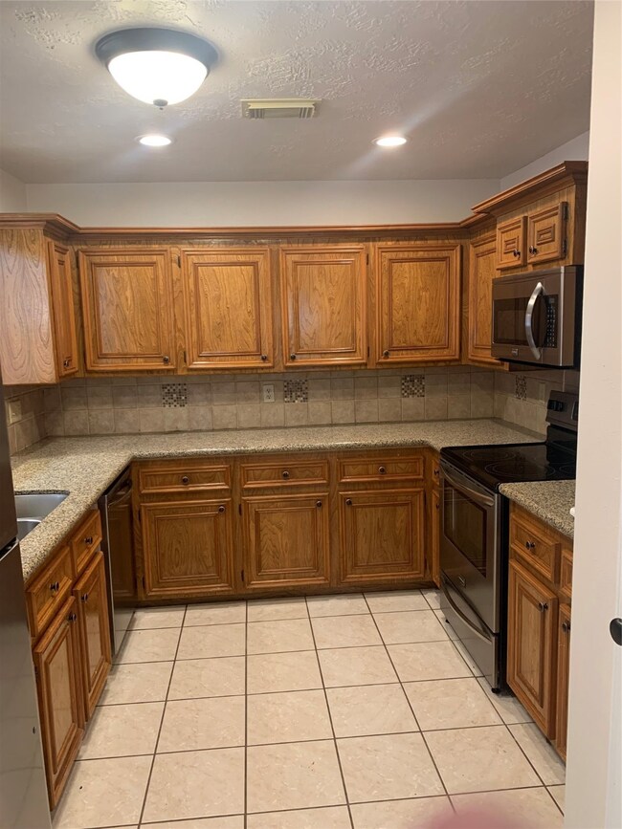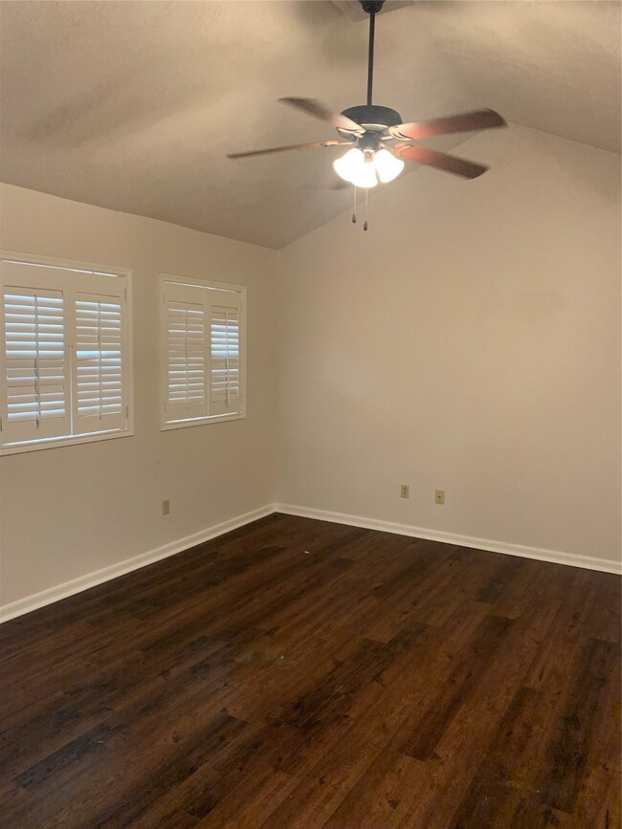3842 Knollcrest Dr Montgomery, TX 77356
Lake Conroe NeighborhoodHighlights
- Boat Ramp
- Golf Course Community
- Hydromassage or Jetted Bathtub
- Madeley Ranch Elementary School Rated A
- Fitness Center
- 1 Fireplace
About This Home
Welcome to 3842 Knollcrest Dr!!! Tucked away with the waterfront and Country Club Community of Walden, this 2 Bedroom, 2 Bathroom Townhouse offers open concept living with vinyl plank, tile, and carpet. Your own private backyard is fully fenced with extensive decking to enjoy with friends. You are in walking distance to the walking trails, community park, and dog park for your furry friends. On your other side, enjoy water views of Lake Conroe on an evening walk. This is a quiet section with wonderful amenities all around you.
Listing Agent
Compass RE Texas, LLC - Lake Conroe License #0604604 Listed on: 07/17/2025

Townhouse Details
Home Type
- Townhome
Est. Annual Taxes
- $3,638
Year Built
- Built in 1983
Lot Details
- 2,978 Sq Ft Lot
Interior Spaces
- 1,588 Sq Ft Home
- 2-Story Property
- Ceiling Fan
- 1 Fireplace
- Living Room
- Utility Room
Kitchen
- Breakfast Bar
- Dishwasher
- Disposal
Flooring
- Carpet
- Tile
- Vinyl Plank
- Vinyl
Bedrooms and Bathrooms
- 2 Bedrooms
- 2 Full Bathrooms
- Double Vanity
- Hydromassage or Jetted Bathtub
- Separate Shower
Schools
- Madeley Ranch Elementary School
- Montgomery Junior High School
- Montgomery High School
Utilities
- Central Heating and Cooling System
- Cable TV Available
Listing and Financial Details
- Property Available on 8/1/25
- Long Term Lease
Community Details
Overview
- Walden 07 Subdivision
Recreation
- Boat Ramp
- Golf Course Community
- Fitness Center
- Community Pool
- Dog Park
Pet Policy
- Call for details about the types of pets allowed
- Pet Deposit Required
Map
Source: Houston Association of REALTORS®
MLS Number: 62352347
APN: 9455-07-05200
- 12207 Glenview Dr
- 12211 Glenview Dr
- 3802 Knollcrest Dr
- 3823 Knollcrest Dr
- 12239 Glenview Dr
- 12310 Glenview Dr
- 12100 Melville Dr Unit 201B
- 12100 Melville Dr Unit 101A
- 12100 Melville Dr Unit 606F
- 12100 Melville Dr Unit 108A
- 12100 Melville Dr Unit 302C
- 12100 Melville Dr Unit 805H
- 12100 Melville Dr Unit 402D
- 12100 Melville Dr Unit 406D
- 3922 Lakewood Dr
- 3923 Lakewood Dr
- 3814 Lakewood Dr
- 3810 Lakewood Dr
- 3942 Knollcrest Dr
- 3806 Lakewood Dr
- 3843 Knollcrest Dr
- 12100 Melville Dr
- 12100 Melville Dr Unit 702G
- 12100 Melville Dr Unit 202B
- 3922 Lakewood Dr
- 3942 Knollcrest Dr
- 12310 Glenview Dr
- 3814 Lakewood Dr
- 12500 Melville Dr Unit 126C
- 12500 Melville Dr Unit 310A
- 12500 Melville Dr Unit 343D
- 3723 O Henry Dr
- 12315 Hawthorne Dr
- 12565 Melville Dr Unit 222
- 12600 Melville Dr Unit 307A
- 11902 Cranberry Ln
- 12800 Melville Dr Unit 106A
- 3502 Hickory Hill Ln
- 3242 Poe Dr
- 3122 Hemingway Dr
