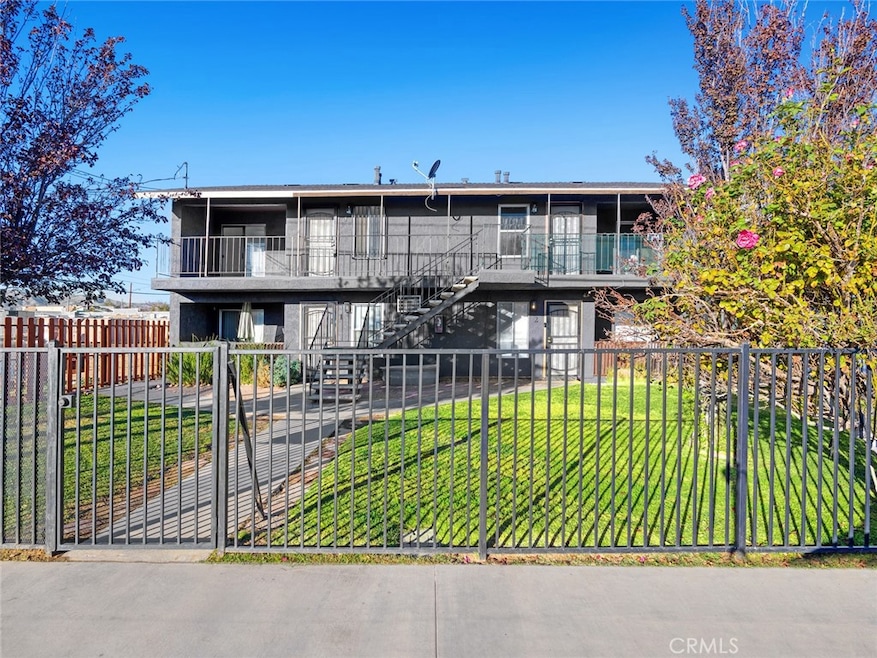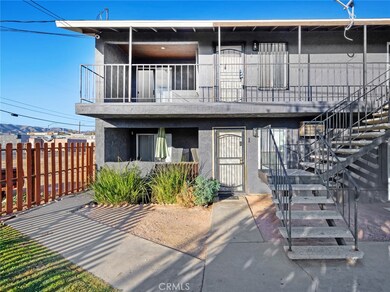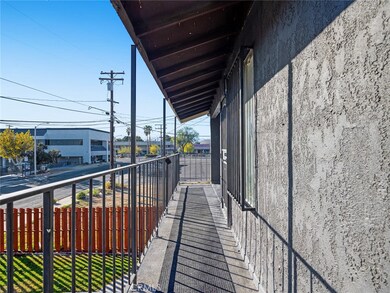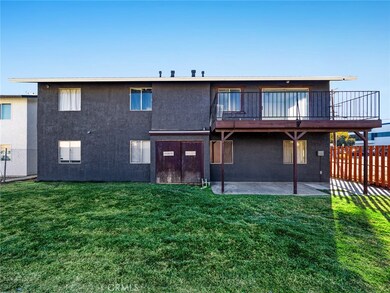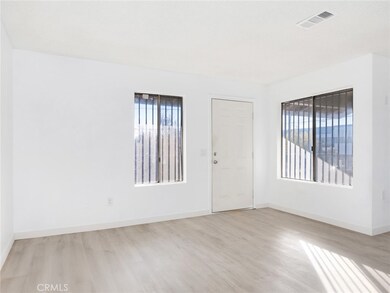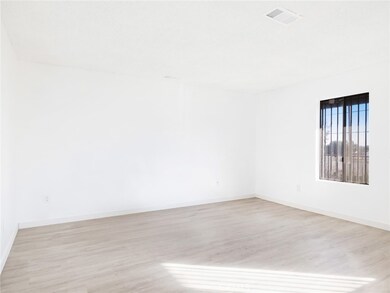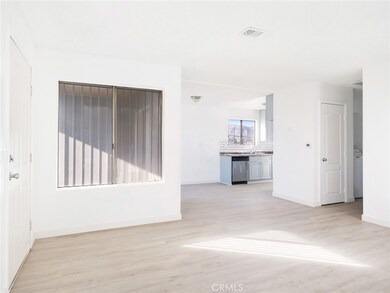38423 10th Place E Unit 3 Palmdale, CA 93550
East Palmdale NeighborhoodHighlights
- No HOA
- Living Room
- Central Air
- Neighborhood Views
- Laundry Room
- 4-minute walk to Melville J. Courson Park
About This Home
38423 10th Place East #3 – a beautifully updated 2-bedroom, 1-bathroom apartment located in a quiet 4-unit complex in the heart of Palmdale. This upper-level, top-left unit offers comfort, convenience, and modern upgrades. Step inside to find brand-new sleek laminate flooring throughout the unit. A new remodeled full bathroom and a big outdoor patio The home features a brand-new central AC and heating system, ensuring year-round comfort. The brand new kitchen comes fully equipped with a stove, dishwasher and plenty of cabinet space. For added convenience, a washer and dryer are included inside the unit.. Enjoy the ease of 1-car garage parking, and a layout that offers privacy with just one shared wall above. With only two units upstairs and two downstairs, this unit provides a peaceful living experience in a small community setting. Conveniently located near schools, shopping, and easy freeway access. Don’t miss this well-maintained and move-in-ready home – schedule your showing today!
Listing Agent
Above & Beyond Real Estate Inc Brokerage Phone: 818-538-9823 License #01961629 Listed on: 11/11/2025
Property Details
Home Type
- Multi-Family
Est. Annual Taxes
- $7,299
Year Built
- Built in 1981
Lot Details
- 7,858 Sq Ft Lot
- Two or More Common Walls
- Density is up to 1 Unit/Acre
Parking
- 1 Car Garage
- Parking Available
- Single Garage Door
Home Design
- Quadruplex
- Entry on the 2nd floor
Interior Spaces
- 960 Sq Ft Home
- 2-Story Property
- Living Room
- Neighborhood Views
Bedrooms and Bathrooms
- 2 Bedrooms | 1 Main Level Bedroom
- 1 Full Bathroom
Laundry
- Laundry Room
- Washer and Gas Dryer Hookup
Utilities
- Central Air
- Shared Septic
Additional Features
- Exterior Lighting
- Suburban Location
Listing and Financial Details
- Security Deposit $2,400
- Rent includes gardener
- 12-Month Minimum Lease Term
- Available 4/26/25
- Tax Lot 7
- Tax Tract Number 15688
- Assessor Parcel Number 3015003006
Community Details
Overview
- No Home Owners Association
- 4 Units
Pet Policy
- Pets Allowed
- Pet Deposit $500
Map
Source: California Regional Multiple Listing Service (CRMLS)
MLS Number: SR25257292
APN: 3015-003-006
- 38547 10th St E
- 0 12th Place E
- 0 Vic Ave V Barrel Springs Unit DW25188619
- 38603 Friendly Ave
- 38126 11th St E
- 38710 10th St E Unit 12
- 1235 E Avenue q13
- 38251 6th Street St E
- 0 On Orchid View Place S O Ave Q Unit 25002616
- 38013 11th St E
- 0 Vac Cor 9th St and Ave Q Unit 25589771
- 38624 15th St E
- 0 15th St East @ Q10
- 6 Th St East Vic Ave Unit Q9
- 0 E Avenue q3 Unit 25515071
- 0 E Avenue q3 Unit SR25180833
- 558 E Avenue q12
- 1326 E Avenue Q
- 38833 Rambler Ave
- 38701 6TH E Avenue q3
- 38257 12th St E Unit 14
- 38722 11th St E
- 38101 11th St E
- 38729 10th St E Unit 1902
- 1503 E Avenue q6 Unit 2
- 38780 Orchid View Place
- 38833 9th St E
- 438 E Avenue q7 Unit B
- 38478 Larkin Ave Unit B
- 1609 E Avenue q6
- 454 E Avenue q3 Unit 5
- 38110 5th St E
- 38466 Sumac Ave
- 324 E Avenue q7 Unit C
- 324 E Avenue q7
- 38559 4th St E
- 841 E Avenue P-12
- 1341 E Ave R
- 316 E Ave Q-7 Unit 6
- 38705 20th St E
