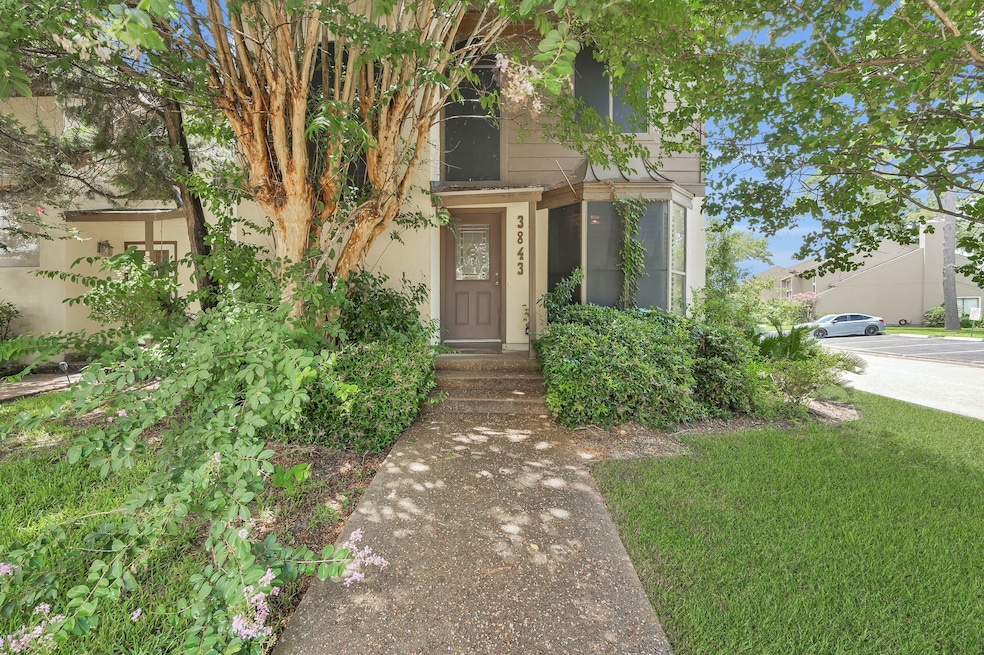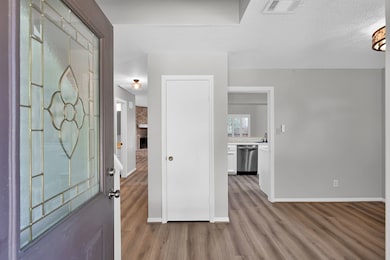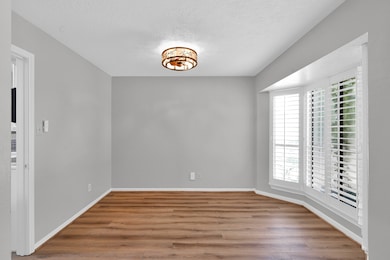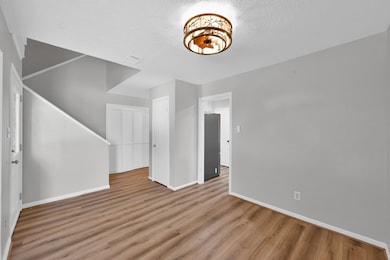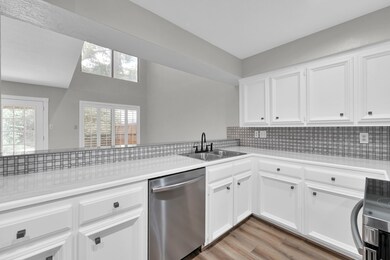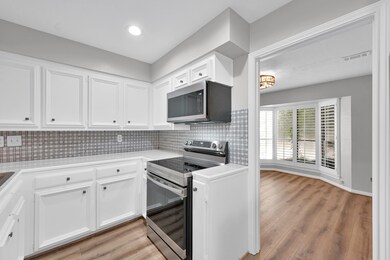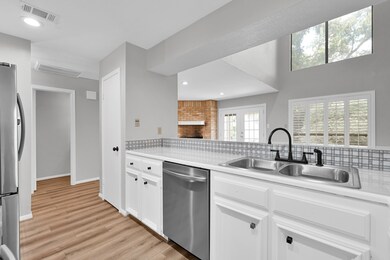3843 Knollcrest Dr Montgomery, TX 77356
Lake Conroe NeighborhoodHighlights
- Boat Ramp
- Fitness Center
- Contemporary Architecture
- Madeley Ranch Elementary School Rated A
- Clubhouse
- Community Pool
About This Home
Completely remodeled 2 bedroom townhome in Walden. Within walking distance of Lake and Walden's Restaurant and Breakwater Grille. All new interior paint, New laminate flooring throughout. Half bath downstairs with 2 full bathrooms upstairs. New countertops and custom tile backsplash in kitchen with new appliances. Refrigerator, washer & dryer included in lease. Both bedrooms up. Primary bath has newly done large shower. Big fenced back yard. Walden amenities are available to tenants with the purchase of the amenity card. Room sizes are approximate and should be verfied if important to applicants.
Townhouse Details
Home Type
- Townhome
Est. Annual Taxes
- $630
Year Built
- Built in 1983
Parking
- Additional Parking
Home Design
- Contemporary Architecture
Interior Spaces
- 1,388 Sq Ft Home
- 2-Story Property
- Ceiling Fan
- Wood Burning Fireplace
- Family Room Off Kitchen
- Combination Dining and Living Room
- Utility Room
- Laminate Flooring
Kitchen
- Electric Oven
- Electric Cooktop
- Microwave
- Dishwasher
- Disposal
Bedrooms and Bathrooms
- 2 Bedrooms
- Double Vanity
- Bathtub with Shower
Laundry
- Dryer
- Washer
Schools
- Madeley Ranch Elementary School
- Montgomery Junior High School
- Montgomery High School
Utilities
- Central Heating and Cooling System
- Programmable Thermostat
Additional Features
- Energy-Efficient Thermostat
- Back Yard Fenced
Listing and Financial Details
- Property Available on 7/16/25
- Long Term Lease
Community Details
Overview
- Izon Property Management, Llc Association
- Walden Subdivision
Amenities
- Clubhouse
Recreation
- Boat Ramp
- Boat Dock
- Community Basketball Court
- Community Playground
- Fitness Center
- Community Pool
- Park
- Dog Park
- Tennis Courts
Pet Policy
- Call for details about the types of pets allowed
- Pet Deposit Required
Map
Source: Houston Association of REALTORS®
MLS Number: 64482074
APN: 9455-07-09600
- 12207 Glenview Dr
- 12211 Glenview Dr
- 3802 Knollcrest Dr
- 3823 Knollcrest Dr
- 12239 Glenview Dr
- 12310 Glenview Dr
- 12100 Melville Dr Unit 201B
- 12100 Melville Dr Unit 101A
- 12100 Melville Dr Unit 606F
- 12100 Melville Dr Unit 108A
- 12100 Melville Dr Unit 302C
- 12100 Melville Dr Unit 805H
- 12100 Melville Dr Unit 402D
- 12100 Melville Dr Unit 406D
- 3922 Lakewood Dr
- 3923 Lakewood Dr
- 3814 Lakewood Dr
- 3810 Lakewood Dr
- 3942 Knollcrest Dr
- 3806 Lakewood Dr
- 3842 Knollcrest Dr
- 3922 Lakewood Dr
- 12310 Glenview Dr
- 12100 Melville Dr
- 12100 Melville Dr Unit 702G
- 12100 Melville Dr Unit 202B
- 3942 Knollcrest Dr
- 3814 Lakewood Dr
- 12500 Melville Dr Unit 126C
- 12500 Melville Dr Unit 310A
- 12500 Melville Dr Unit 343D
- 12315 Hawthorne Dr
- 12565 Melville Dr Unit 222
- 3723 O Henry Dr
- 12600 Melville Dr Unit 307A
- 12800 Melville Dr Unit 106A
- 3502 Hickory Hill Ln
- 3242 Poe Dr
- 3122 Hemingway Dr
- 3414 Nottingham Ln
