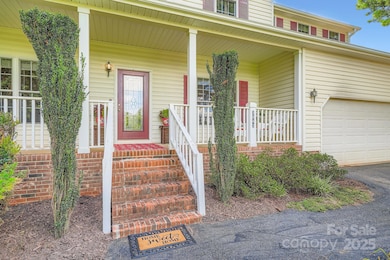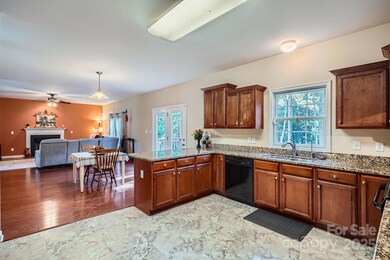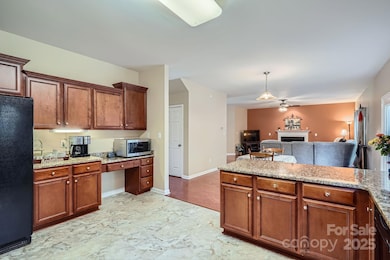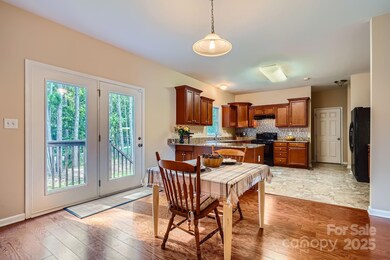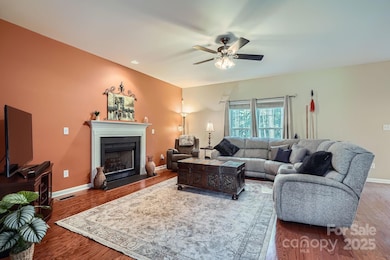
3843 Mount Beulah Rd Sherrills Ford, NC 28673
Estimated payment $3,510/month
Highlights
- Hot Property
- Wrap Around Porch
- Home Security System
- Wood Flooring
- 2 Car Attached Garage
- Laundry Room
About This Home
Discover peaceful country living w/ this charming 2-story home on 2.4 acres. A classic wrap-around porch welcomes you inside, where you’ll find a warm & inviting light-filled great room w/ wood floors & a cozy fp—perfect for relaxing or gathering. The open kitchen offers granite countertops, LVT flooring, breakfast bar, ample counter & cabinet space. A spacious breakfast area & formal DR provide flexible options for entertaining. The main-level laundry room includes a pantry for extra storage. A private office or guest suite on main w/ full bath is ideal for guests. Upstairs, the spacious PBR features a vaulted ceiling & a beautifully remodeled ensuite bath w/ tiled shower, dual sinks, granite countertop, water closet, & SmartCore flooring. The custom closet is a must-see! 3 additional bedrooms share a full bath, & a large bonus room w/ closet adds even more space. Enjoy the privacy & serenity of the large lot w/ a mix of open areas & mature trees—perfect for outdoor fun or unwinding.
Listing Agent
Hines & Associates Realty LLC Brokerage Email: me@RealtorTimBrown.com License #193245 Listed on: 07/16/2025
Open House Schedule
-
Saturday, July 19, 20251:00 to 3:00 pm7/19/2025 1:00:00 PM +00:007/19/2025 3:00:00 PM +00:00Add to Calendar
Home Details
Home Type
- Single Family
Est. Annual Taxes
- $2,582
Year Built
- Built in 2006
Lot Details
- Lot Dimensions are 540x182x559x200
- Property is zoned R-40
Parking
- 2 Car Attached Garage
- Front Facing Garage
- Garage Door Opener
- Driveway
Home Design
- Vinyl Siding
Interior Spaces
- 2-Story Property
- Wood Burning Fireplace
- Insulated Windows
- French Doors
- Great Room with Fireplace
- Crawl Space
- Pull Down Stairs to Attic
- Home Security System
Kitchen
- Electric Range
- Plumbed For Ice Maker
- Dishwasher
Flooring
- Wood
- Vinyl
Bedrooms and Bathrooms
- 4 Bedrooms
- 3 Full Bathrooms
Laundry
- Laundry Room
- Washer and Electric Dryer Hookup
Outdoor Features
- Wrap Around Porch
- Shed
Schools
- Balls Creek Elementary School
- Mill Creek Middle School
- Bandys High School
Utilities
- Central Air
- Heat Pump System
- Septic Tank
- Cable TV Available
Listing and Financial Details
- Assessor Parcel Number 3687028682810000
Map
Home Values in the Area
Average Home Value in this Area
Tax History
| Year | Tax Paid | Tax Assessment Tax Assessment Total Assessment is a certain percentage of the fair market value that is determined by local assessors to be the total taxable value of land and additions on the property. | Land | Improvement |
|---|---|---|---|---|
| 2024 | $2,582 | $524,300 | $60,800 | $463,500 |
| 2023 | $2,530 | $371,800 | $54,100 | $317,700 |
| 2022 | $2,621 | $371,800 | $54,100 | $317,700 |
| 2021 | $2,621 | $371,800 | $54,100 | $317,700 |
| 2020 | $2,621 | $371,800 | $54,100 | $317,700 |
| 2019 | $2,621 | $371,800 | $0 | $0 |
| 2018 | $2,050 | $299,300 | $53,300 | $246,000 |
| 2017 | $2,050 | $0 | $0 | $0 |
| 2016 | $1,963 | $0 | $0 | $0 |
| 2015 | $1,765 | $299,300 | $53,300 | $246,000 |
| 2014 | $1,765 | $296,300 | $53,300 | $243,000 |
Property History
| Date | Event | Price | Change | Sq Ft Price |
|---|---|---|---|---|
| 07/16/2025 07/16/25 | For Sale | $595,000 | -- | $206 / Sq Ft |
Mortgage History
| Date | Status | Loan Amount | Loan Type |
|---|---|---|---|
| Closed | $50,000 | Credit Line Revolving | |
| Closed | $271,400 | New Conventional | |
| Closed | $279,000 | Unknown |
Similar Homes in Sherrills Ford, NC
Source: Canopy MLS (Canopy Realtor® Association)
MLS Number: 4282788
APN: 3687028682810000
- 3605 Ridgetop Rd
- 3587 Ridgetop Rd
- 3748 Caribou Dr
- 3645 Kimber Ln
- 5590 S Nc 16 Hwy
- 6430 Fairfax Ct
- 6448 Fairfax Ct
- 6406 Fairfax Ct
- 6400 Fairfax Ct
- 6388 Fairfax Ct
- 6382 Fairfax Ct
- 6373 Fairfax Ct
- 1831 Grassy Knoll Trail
- 1831 Grassy Knoll Trail
- 1831 Grassy Knoll Trail
- 4362 Shimmering Stone Way
- 4363 Shimmering Stone Way
- 6379 Fairfax Ct
- 4315 Shimmering Stone Way
- 4303 Shimmering Stone Way
- 4144 Sim Chick Ln
- 6821 Ingleside Dr
- 6642 Star Dr
- 4538 Stellata Loop Unit 70
- 6668 Star Dr Unit 10
- 6674 Star Dr Unit 11
- 6680 Star Dr Unit 12
- 6686 Star Dr Unit 13
- 4625 Kobus Ct Unit 74
- 4703 Anise Cir Unit 42
- 4592 Kobus Ct Unit 43
- 4709 Anise Cir Unit 41
- 4610 Kobus Ct Unit 46
- 4715 Anise Cir Unit 40
- 6697 Star Dr Unit 17
- 4616 Kobus Ct Unit 47
- 6701 Star Dr Unit 16
- 4721 Anise Cir Unit 39
- 4622 Kobus Ct Unit 48
- 4727 Anise Cir Unit 38

