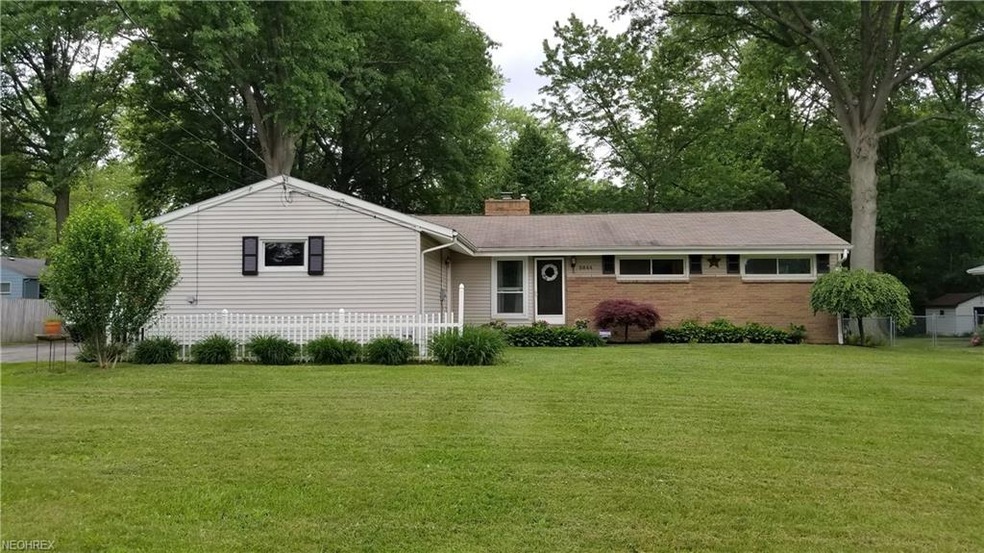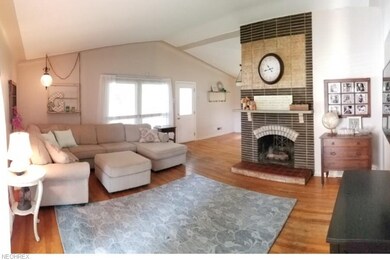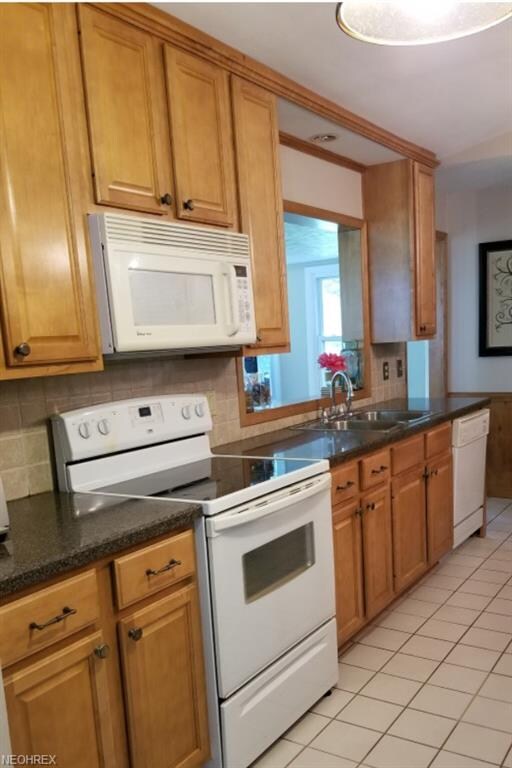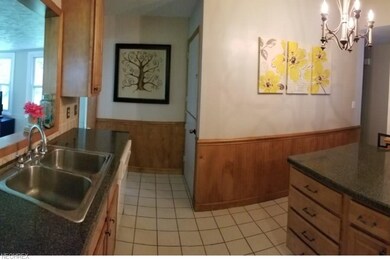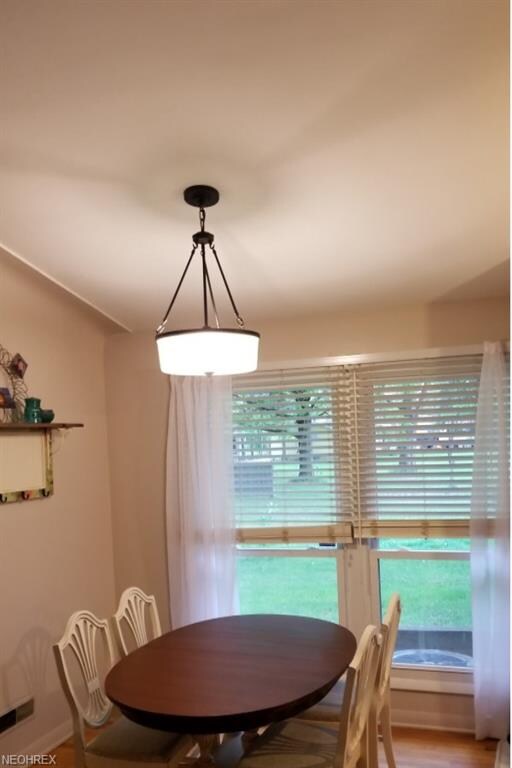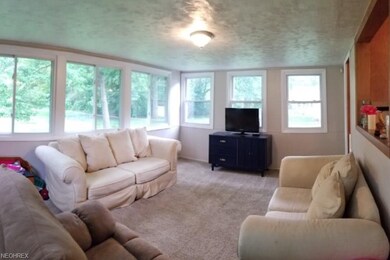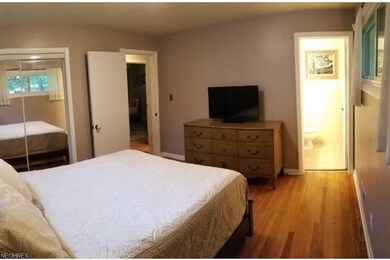
3844 Chaucer Ln Youngstown, OH 44511
Austintown NeighborhoodHighlights
- 1 Fireplace
- Porch
- Home Security System
- Austintown Intermediate School Rated A-
- 2 Car Attached Garage
- Attic Fan
About This Home
As of October 2018Charming Ranch in Cornersburg with full, unfinished basement and beautiful hardwood flooring throughout. The kitchen has been updated with gorgeous cabinets and beautiful lighting fixtures. The large Living Room features a gas fireplace. The bedrooms all have hardwood flooring as well, although the children's bedroom currently has carpet with wood underneath. The master bathroom has ceramic tile. The full bath is large with a pedestal sink as a focal point. There is an additional carpeted Bonus/Office/SunRoom off the kitchen. The Dining Room also features hardwood flooring and access to the covered porch and side door. The full, unfinished basement can be converted into a rec room, playroom or other use. The large, level yard has plenty of space for a playground, firepit or other entertainment options. Newer hot water tank, roof on the back half of the house (2015), updated windows, kitchen cabinets and fresh paint. This home is meticulously clean and ready for your family memories! Truly spectacular..this home is one of a kind in decor and finishes!
Last Agent to Sell the Property
Howard Hanna License #2004006934 Listed on: 06/06/2018

Last Buyer's Agent
Berkshire Hathaway HomeServices Stouffer Realty License #2006007093

Home Details
Home Type
- Single Family
Est. Annual Taxes
- $1,834
Year Built
- Built in 1957
Lot Details
- 0.34 Acre Lot
- Lot Dimensions are 100 x 150
Home Design
- Asphalt Roof
- Vinyl Construction Material
Interior Spaces
- 1-Story Property
- 1 Fireplace
- Unfinished Basement
- Basement Fills Entire Space Under The House
- Attic Fan
Kitchen
- <<builtInOvenToken>>
- <<microwave>>
- Dishwasher
- Disposal
Bedrooms and Bathrooms
- 3 Bedrooms
Laundry
- Dryer
- Washer
Home Security
- Home Security System
- Fire and Smoke Detector
Parking
- 2 Car Attached Garage
- Garage Door Opener
Outdoor Features
- Porch
Utilities
- Forced Air Heating and Cooling System
- Heating System Uses Gas
- Water Softener
Community Details
- Timber Lanes 1 Community
Listing and Financial Details
- Assessor Parcel Number 48-002-0-086.00-0
Ownership History
Purchase Details
Home Financials for this Owner
Home Financials are based on the most recent Mortgage that was taken out on this home.Purchase Details
Home Financials for this Owner
Home Financials are based on the most recent Mortgage that was taken out on this home.Purchase Details
Home Financials for this Owner
Home Financials are based on the most recent Mortgage that was taken out on this home.Purchase Details
Similar Homes in Youngstown, OH
Home Values in the Area
Average Home Value in this Area
Purchase History
| Date | Type | Sale Price | Title Company |
|---|---|---|---|
| Warranty Deed | $104,500 | Ohio Real Title | |
| Warranty Deed | $95,000 | Barristers Of Ohio | |
| Survivorship Deed | $109,000 | -- | |
| Deed | -- | -- |
Mortgage History
| Date | Status | Loan Amount | Loan Type |
|---|---|---|---|
| Open | $94,400 | New Conventional | |
| Closed | $99,275 | New Conventional | |
| Previous Owner | $92,591 | FHA | |
| Previous Owner | $87,200 | Purchase Money Mortgage | |
| Previous Owner | $25,000 | Credit Line Revolving |
Property History
| Date | Event | Price | Change | Sq Ft Price |
|---|---|---|---|---|
| 06/18/2025 06/18/25 | Pending | -- | -- | -- |
| 06/13/2025 06/13/25 | For Sale | $203,000 | +94.3% | $74 / Sq Ft |
| 10/25/2018 10/25/18 | Sold | $104,500 | -4.9% | $38 / Sq Ft |
| 10/05/2018 10/05/18 | Pending | -- | -- | -- |
| 09/17/2018 09/17/18 | Price Changed | $109,900 | -4.4% | $40 / Sq Ft |
| 08/21/2018 08/21/18 | For Sale | $114,900 | 0.0% | $42 / Sq Ft |
| 07/09/2018 07/09/18 | Pending | -- | -- | -- |
| 07/01/2018 07/01/18 | Price Changed | $114,900 | -4.2% | $42 / Sq Ft |
| 06/18/2018 06/18/18 | Price Changed | $119,900 | -4.0% | $44 / Sq Ft |
| 06/06/2018 06/06/18 | For Sale | $124,900 | +31.5% | $46 / Sq Ft |
| 03/01/2012 03/01/12 | Sold | $95,000 | -10.4% | $69 / Sq Ft |
| 02/07/2012 02/07/12 | Pending | -- | -- | -- |
| 05/22/2011 05/22/11 | For Sale | $106,000 | -- | $77 / Sq Ft |
Tax History Compared to Growth
Tax History
| Year | Tax Paid | Tax Assessment Tax Assessment Total Assessment is a certain percentage of the fair market value that is determined by local assessors to be the total taxable value of land and additions on the property. | Land | Improvement |
|---|---|---|---|---|
| 2024 | $2,636 | $57,020 | $8,790 | $48,230 |
| 2023 | $2,588 | $57,020 | $8,790 | $48,230 |
| 2022 | $2,053 | $36,240 | $8,270 | $27,970 |
| 2021 | $2,056 | $36,240 | $8,270 | $27,970 |
| 2020 | $2,063 | $36,240 | $8,270 | $27,970 |
| 2019 | $1,925 | $30,500 | $7,390 | $23,110 |
| 2018 | $1,853 | $30,500 | $7,390 | $23,110 |
| 2017 | $1,907 | $30,500 | $7,390 | $23,110 |
| 2016 | $1,981 | $32,640 | $7,390 | $25,250 |
| 2015 | $1,921 | $32,640 | $7,390 | $25,250 |
| 2014 | $1,929 | $32,640 | $7,390 | $25,250 |
| 2013 | $1,907 | $32,640 | $7,390 | $25,250 |
Agents Affiliated with this Home
-
Nicholas Huscroft
N
Seller's Agent in 2025
Nicholas Huscroft
Chosen Real Estate Group
(330) 249-3499
1 in this area
1,301 Total Sales
-
Kathleen Novak

Seller's Agent in 2018
Kathleen Novak
Howard Hanna
(330) 607-6012
141 Total Sales
-
Rob McClellan

Buyer's Agent in 2018
Rob McClellan
Berkshire Hathaway HomeServices Stouffer Realty
(330) 283-4852
66 Total Sales
-
K
Seller's Agent in 2012
Karen Skerkavich
Deleted Agent
-
Valerie Park

Buyer's Agent in 2012
Valerie Park
CENTURY 21 Lakeside Realty
22 in this area
210 Total Sales
Map
Source: MLS Now
MLS Number: 4006187
APN: 48-002-0-086.00-0
- 3350 Black Oak Ln
- 3590 Allendale Ave
- 3456 Briarwood Ln
- 2970 Meadow Ln
- 3470 Bentwillow Ln
- 2500 Redgate Ln
- 2476 Amberly Dr
- 4101 Canfield Rd
- 3451 Susan Cir
- 4132 Burgett Rd
- 3886 Ascot Ct
- 4319 Timberbrook Dr
- 3105 Estates Cir
- 3129 Susan Cir
- 2803 Brunswick Rd
- 60 Woodleigh Ct
- 40 Woodleigh Ct
- 4108 Claridge Dr
- 3798 S Raccoon Rd
- 1860 Lancaster Dr
