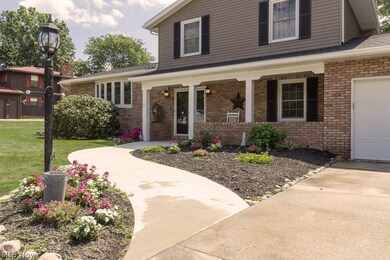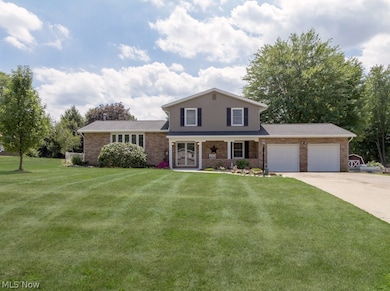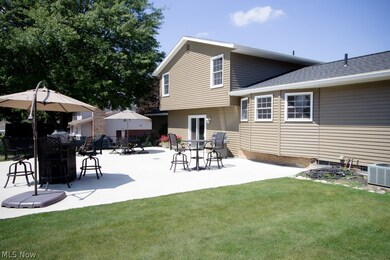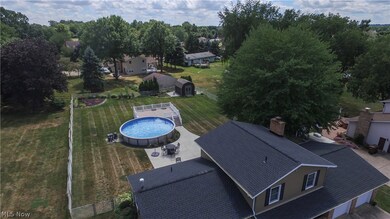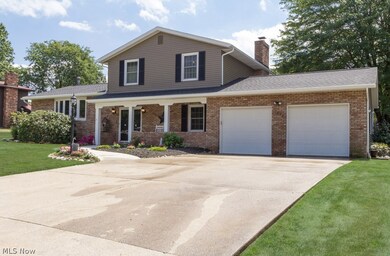
3844 Chickasaw Trail St NW Uniontown, OH 44685
Highlights
- 1 Fireplace
- No HOA
- Forced Air Heating and Cooling System
- Lake Middle/High School Rated A-
- Patio
- 2 Car Garage
About This Home
As of November 2017This amazing three bedroom, three full bathroom, 2 car garage split level home features numerous updates and has been meticulously maintained.
Updated include: New Carpet throughout (Aug. 2017), New roof, gutters and downspouts , full view glass storm front door, and exterior house paint ( July 2017), concrete front walkway, All solid wood interior doors (2016), large entertainment concrete patio backyard, new above ground heated pool, shed and
composite decking pool surround (2015). New furnace (2014), second floor hall bath remodel, central air unit and ventilation system (2013). Complete kitchen renovation, renovated finished portion of basement, added the large first floor laundry/mud room whole house vinyl windows (2011.) The spacious floor plan offers amazing natural light from the numerous windows, easy access to all areas of the house. The large family room with fireplace that overlooks the fenced in backyard with pristine landscaping and lots of room to entertain. Call now to schedule your private showing to see this Stunning property today!
Last Agent to Sell the Property
Berkshire Hathaway HomeServices Stouffer Realty License #2014001585 Listed on: 08/17/2017

Home Details
Home Type
- Single Family
Est. Annual Taxes
- $3,235
Year Built
- Built in 1979
Lot Details
- 0.48 Acre Lot
- Lot Dimensions are 50x210
- North Facing Home
- Property is Fully Fenced
- Chain Link Fence
Parking
- 2 Car Garage
- Garage Door Opener
Home Design
- Split Level Home
- Fiberglass Roof
- Asphalt Roof
- Aluminum Siding
Interior Spaces
- 1-Story Property
- 1 Fireplace
- Partially Finished Basement
Bedrooms and Bathrooms
- 3 Bedrooms
- 3 Full Bathrooms
Outdoor Features
- Patio
Utilities
- Forced Air Heating and Cooling System
- Heating System Uses Gas
- Septic Tank
Community Details
- No Home Owners Association
- Pueblo Estates Subdivision
Listing and Financial Details
- Assessor Parcel Number 02203502
Ownership History
Purchase Details
Home Financials for this Owner
Home Financials are based on the most recent Mortgage that was taken out on this home.Purchase Details
Home Financials for this Owner
Home Financials are based on the most recent Mortgage that was taken out on this home.Purchase Details
Home Financials for this Owner
Home Financials are based on the most recent Mortgage that was taken out on this home.Similar Homes in the area
Home Values in the Area
Average Home Value in this Area
Purchase History
| Date | Type | Sale Price | Title Company |
|---|---|---|---|
| Warranty Deed | $214,000 | None Available | |
| Deed | $116,000 | -- | |
| Deed | $107,000 | -- |
Mortgage History
| Date | Status | Loan Amount | Loan Type |
|---|---|---|---|
| Open | $203,300 | New Conventional | |
| Previous Owner | $16,359 | Unknown | |
| Previous Owner | $116,100 | Stand Alone First | |
| Previous Owner | $88,000 | New Conventional |
Property History
| Date | Event | Price | Change | Sq Ft Price |
|---|---|---|---|---|
| 07/17/2025 07/17/25 | For Sale | $320,000 | +49.5% | $153 / Sq Ft |
| 11/06/2017 11/06/17 | Sold | $214,000 | -1.8% | $101 / Sq Ft |
| 09/29/2017 09/29/17 | Pending | -- | -- | -- |
| 09/22/2017 09/22/17 | For Sale | $218,000 | 0.0% | $103 / Sq Ft |
| 08/28/2017 08/28/17 | Pending | -- | -- | -- |
| 08/17/2017 08/17/17 | For Sale | $218,000 | -- | $103 / Sq Ft |
Tax History Compared to Growth
Tax History
| Year | Tax Paid | Tax Assessment Tax Assessment Total Assessment is a certain percentage of the fair market value that is determined by local assessors to be the total taxable value of land and additions on the property. | Land | Improvement |
|---|---|---|---|---|
| 2024 | -- | $89,220 | $22,820 | $66,400 |
| 2023 | $3,733 | $73,260 | $15,680 | $57,580 |
| 2022 | $1,873 | $73,260 | $15,680 | $57,580 |
| 2021 | $3,786 | $73,260 | $15,680 | $57,580 |
| 2020 | $3,762 | $65,030 | $13,510 | $51,520 |
| 2019 | $3,731 | $65,030 | $13,510 | $51,520 |
| 2018 | $3,735 | $65,030 | $13,510 | $51,520 |
| 2017 | $3,229 | $52,020 | $10,580 | $41,440 |
| 2016 | $3,235 | $52,020 | $10,580 | $41,440 |
| 2015 | $3,234 | $52,020 | $10,580 | $41,440 |
| 2014 | $714 | $41,550 | $9,520 | $32,030 |
| 2013 | $1,357 | $41,550 | $9,520 | $32,030 |
Agents Affiliated with this Home
-
Jesse Allison

Seller's Agent in 2025
Jesse Allison
Howard Hanna
(330) 717-6850
1 in this area
223 Total Sales
-
James Mills

Seller's Agent in 2017
James Mills
BHHS Northwood
(330) 217-6341
109 Total Sales
Map
Source: MLS Now
MLS Number: 3932062
APN: 02203502
- 3830 Moonglo St NW
- 12160 Pueblo Path Ave NW
- 12035 Pueblo Path Ave NW
- 3627 Lake Center St NW
- 3217 Deborah Ct
- 3879 Dogwood St NW
- 11576 Peach Glen Ave NW
- 12253 Cantburg Ave NW
- 3979 Northdale St NW
- 2940 Londonbury St NW
- 2500 Raber Rd
- 2500 Marlborough Dr
- 3820 Twin Pines Dr Unit 8A
- 3594 Heckman St NW
- 3783 Wickham St NW
- 11316 Cleveland Ave NW
- 2531 Royal County Down Unit A
- 2535 Royal County Down Unit B
- 2401 Island Dr Unit 20D
- 3970 Royal Liverpool Unit A

