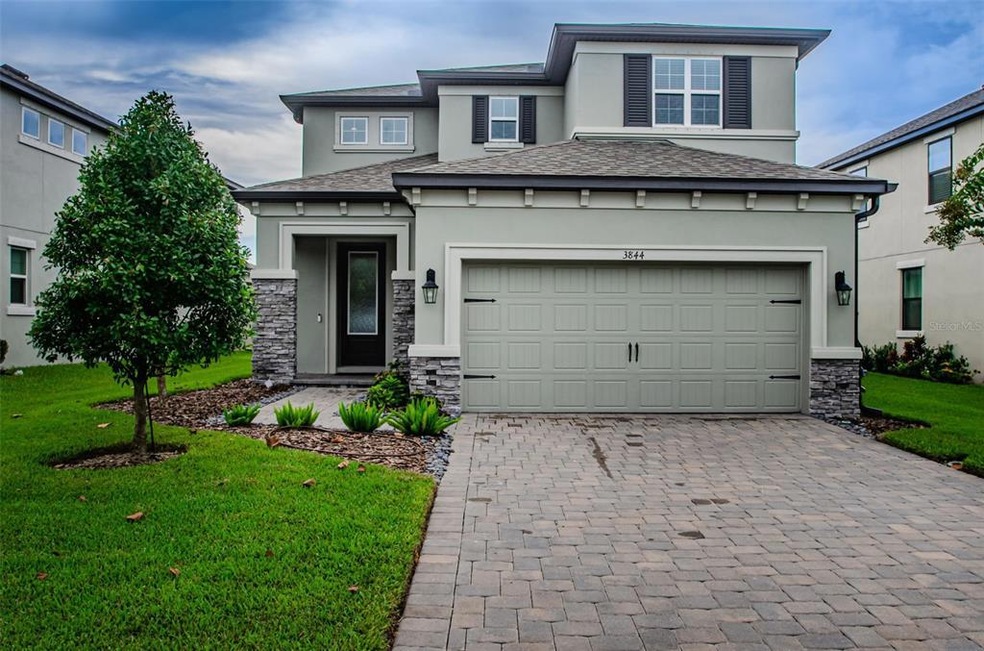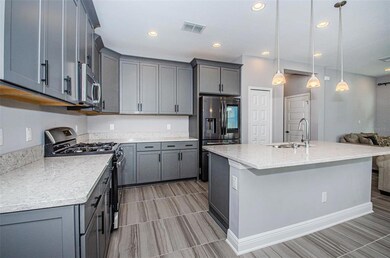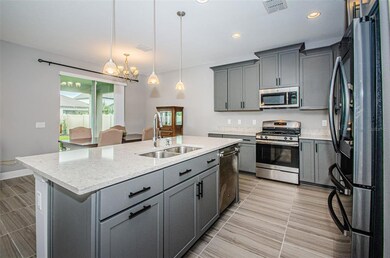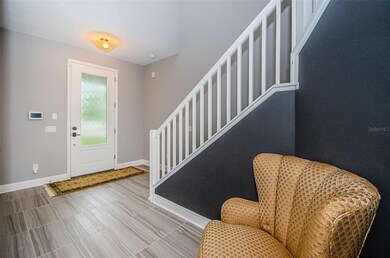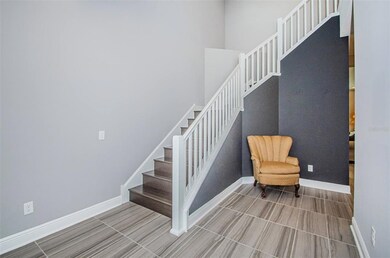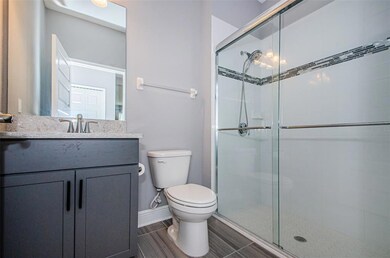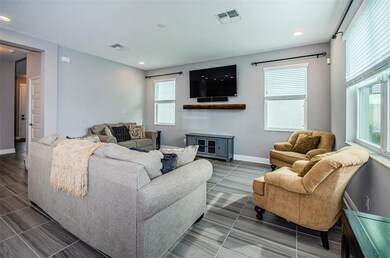
3844 Villamore Ln Odessa, FL 33556
Starkey Ranch NeighborhoodHighlights
- Open Floorplan
- Loft
- Walk-In Pantry
- Cathedral Ceiling
- Great Room
- Hurricane or Storm Shutters
About This Home
As of August 2024Price improvement! Bring all offers! Why wait for new construction when this beautiful home is ready for you to say YES to the address! This is an almost BRAND NEW home, built in 2020 by MI Homes. Come see what this home can offer you - this is a gorgeous 2-story home in the very active community of Starkey Ranch in sunny Odessa, FL. The home offers 4 bedrooms, 3 full bathrooms, upstairs indoor laundry, high ceilings, plenty of windows to let in an abundance of natural light. The first floor has an open floorpan with a beautiful kitchen with quartz countertops overlooking the covered back patio and a fully fenced-in backyard. There's a bedroom and full bath on the first floor that can be used for guests, office space, workout/yoga room, or whatever you wish! Brand New Water Softner and NEW carpet upstairs has been recently added. Starkey Ranch offers year-round events and activities, 20 miles of trails, 150 acres of parks in multiple sizes for multiple enjoyments, four (4) dog parks, a business park, a town center, a K-8 school, a theater library cultural center, a Creative World School and the only neighbor to the North and East is the 18,000-acre Jay B. Starkey Wilderness Preserve. This community lives in a thriving South Pasco County location: 25 minutes from Tampa International Airport, 20 minutes to Gulf Beaches, and an easy commute to Westshore, USF, downtown Tampa, and MacDill AFB. This home is ready for new owners - let’s make this home yours. Don’t miss out on this beautiful, move-in-ready home today and start enjoying the Starkey Ranch lifestyle!
Last Agent to Sell the Property
COLDWELL BANKER REALTY License #3484266 Listed on: 09/04/2022

Home Details
Home Type
- Single Family
Est. Annual Taxes
- $7,698
Year Built
- Built in 2020
Lot Details
- 5,803 Sq Ft Lot
- Northwest Facing Home
- Vinyl Fence
- Irrigation
- Property is zoned MPUD
HOA Fees
Parking
- 2 Car Attached Garage
- Electric Vehicle Home Charger
- Ground Level Parking
- Garage Door Opener
- Driveway
Home Design
- Slab Foundation
- Shingle Roof
- Concrete Siding
- Block Exterior
Interior Spaces
- 2,143 Sq Ft Home
- 2-Story Property
- Open Floorplan
- Cathedral Ceiling
- Sliding Doors
- Great Room
- Family Room Off Kitchen
- Living Room
- Loft
- Inside Utility
- Hurricane or Storm Shutters
Kitchen
- Eat-In Kitchen
- Walk-In Pantry
- Range<<rangeHoodToken>>
- <<microwave>>
- Dishwasher
- Disposal
Flooring
- Carpet
- Ceramic Tile
Bedrooms and Bathrooms
- 4 Bedrooms
- Primary Bedroom Upstairs
- Split Bedroom Floorplan
- Walk-In Closet
- 3 Full Bathrooms
- Makeup or Vanity Space
- Private Water Closet
Laundry
- Laundry Room
- Laundry on upper level
- Dryer
- Washer
Utilities
- Central Heating and Cooling System
- Heating System Uses Natural Gas
- Thermostat
- Underground Utilities
- Gas Water Heater
- Water Softener
- High Speed Internet
Community Details
- Jennifer Connerty Association, Phone Number (813) 936-4103
- Governmental Management Services Association
- Built by MI Homes
- Starkey Ranch Prcl D Ph 1 Subdivision, Magnolia Floorplan
Listing and Financial Details
- Visit Down Payment Resource Website
- Legal Lot and Block 6 / 8
- Assessor Parcel Number 17-26-21-010.0-008.00-006.0
- $2,926 per year additional tax assessments
Ownership History
Purchase Details
Home Financials for this Owner
Home Financials are based on the most recent Mortgage that was taken out on this home.Purchase Details
Home Financials for this Owner
Home Financials are based on the most recent Mortgage that was taken out on this home.Purchase Details
Home Financials for this Owner
Home Financials are based on the most recent Mortgage that was taken out on this home.Purchase Details
Home Financials for this Owner
Home Financials are based on the most recent Mortgage that was taken out on this home.Similar Homes in Odessa, FL
Home Values in the Area
Average Home Value in this Area
Purchase History
| Date | Type | Sale Price | Title Company |
|---|---|---|---|
| Warranty Deed | $600,000 | Champions Title Services | |
| Warranty Deed | -- | Sunbelt Title | |
| Warranty Deed | $615,000 | Somers Title | |
| Warranty Deed | $348,260 | M I Title Agency Ltd Lc |
Mortgage History
| Date | Status | Loan Amount | Loan Type |
|---|---|---|---|
| Open | $480,000 | New Conventional | |
| Previous Owner | $499,500 | New Conventional | |
| Previous Owner | $492,000 | New Conventional | |
| Previous Owner | $330,800 | New Conventional |
Property History
| Date | Event | Price | Change | Sq Ft Price |
|---|---|---|---|---|
| 08/30/2024 08/30/24 | Sold | $600,000 | 0.0% | $280 / Sq Ft |
| 08/01/2024 08/01/24 | Pending | -- | -- | -- |
| 08/01/2024 08/01/24 | For Sale | $600,000 | +8.1% | $280 / Sq Ft |
| 10/26/2022 10/26/22 | Sold | $555,000 | 0.0% | $259 / Sq Ft |
| 10/03/2022 10/03/22 | Pending | -- | -- | -- |
| 10/02/2022 10/02/22 | Price Changed | $555,000 | -1.8% | $259 / Sq Ft |
| 09/29/2022 09/29/22 | Price Changed | $565,000 | 0.0% | $264 / Sq Ft |
| 09/29/2022 09/29/22 | For Sale | $565,000 | -1.2% | $264 / Sq Ft |
| 09/23/2022 09/23/22 | Pending | -- | -- | -- |
| 09/20/2022 09/20/22 | Price Changed | $572,000 | -1.4% | $267 / Sq Ft |
| 09/14/2022 09/14/22 | Price Changed | $580,000 | -3.0% | $271 / Sq Ft |
| 09/09/2022 09/09/22 | Price Changed | $598,000 | -2.8% | $279 / Sq Ft |
| 09/04/2022 09/04/22 | For Sale | $615,000 | 0.0% | $287 / Sq Ft |
| 08/04/2022 08/04/22 | Sold | $615,000 | 0.0% | $287 / Sq Ft |
| 07/14/2022 07/14/22 | Pending | -- | -- | -- |
| 07/13/2022 07/13/22 | For Sale | $615,000 | +76.6% | $287 / Sq Ft |
| 01/31/2020 01/31/20 | Sold | $348,260 | 0.0% | $163 / Sq Ft |
| 11/03/2019 11/03/19 | Pending | -- | -- | -- |
| 10/24/2019 10/24/19 | Price Changed | $348,260 | -6.7% | $163 / Sq Ft |
| 09/20/2019 09/20/19 | For Sale | $373,260 | -- | $174 / Sq Ft |
Tax History Compared to Growth
Tax History
| Year | Tax Paid | Tax Assessment Tax Assessment Total Assessment is a certain percentage of the fair market value that is determined by local assessors to be the total taxable value of land and additions on the property. | Land | Improvement |
|---|---|---|---|---|
| 2024 | $10,504 | $453,087 | $82,170 | $370,917 |
| 2023 | $10,897 | $445,646 | $68,475 | $377,171 |
| 2022 | $8,270 | $353,471 | $57,043 | $296,428 |
| 2021 | $7,698 | $288,043 | $37,720 | $250,323 |
| 2020 | $3,013 | $37,720 | $0 | $0 |
| 2019 | $2,707 | $37,720 | $37,720 | $0 |
| 2018 | $2,329 | $4,352 | $4,352 | $0 |
Agents Affiliated with this Home
-
Jeannie Dunning

Seller's Agent in 2024
Jeannie Dunning
RE/MAX
(727) 534-5125
4 in this area
91 Total Sales
-
Lindsay Stevens
L
Buyer's Agent in 2024
Lindsay Stevens
OMEGA RE GROUP LLC
2 in this area
15 Total Sales
-
Amy Schreiber

Seller's Agent in 2022
Amy Schreiber
COLDWELL BANKER REALTY
(813) 977-3500
2 in this area
80 Total Sales
-
Pang Thao

Seller's Agent in 2022
Pang Thao
PATH REAL ESTATE GROUP
(813) 454-2566
1 in this area
26 Total Sales
-
Michael Ceparano

Seller's Agent in 2020
Michael Ceparano
FUTURE HOME REALTY INC
(813) 417-6698
10 in this area
384 Total Sales
Map
Source: Stellar MLS
MLS Number: T3400467
APN: 21-26-17-0100-00800-0060
- 3991 Mellon Dr
- 3833 Villamore Ln
- 3885 Villamore Ln
- 3897 Villamore Ln
- 3800 Night Star Trail
- 11881 Ranchers Gap Dr
- 11876 Ranchers Gap Dr
- 4188 Barbour Trail
- 11828 Ranchers Gap Dr
- 4372 Night Star Trail
- 4080 Bonfire Dr
- 4496 Tatum Loop
- 12539 Wetmore Ct
- 3877 Burdick Loop
- 4782 Night Star Trail
- 4012 Burdick Loop
- 3999 Burdick Loop
- 3767 Dragonfly Trail
- 4056 Burdick Loop
- 11611 Callisia Dr
