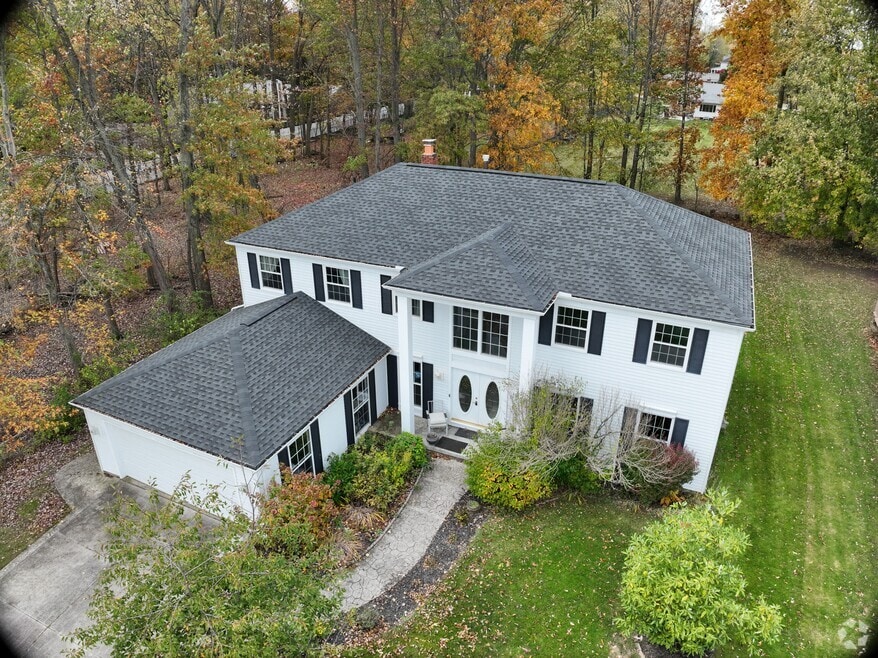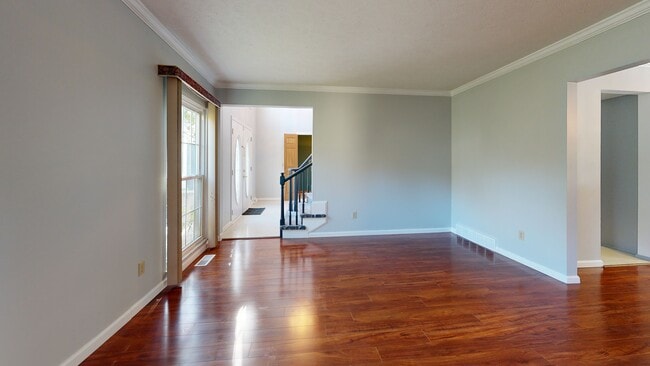
3844 Woodpath Trail Westlake, OH 44145
Estimated payment $3,587/month
Highlights
- City Lights View
- Open Floorplan
- High Ceiling
- Dover Intermediate School Rated A
- Colonial Architecture
- Granite Countertops
About This Home
Welcome to this beautifully updated 4-bedroom, 3.5-bath Colonial in the desirable Rosewood Estates of Westlake. Offering nearly 4,000 square feet of finished living space, this home blends modern comfort with timeless character. The inviting foyer opens to spacious living and dining areas accented by abundant natural light and updated flooring throughout. The remodeled kitchen features granite countertops, stainless steel appliances, a large center island, recessed lighting, and an adjoining eat-in area perfect for everyday dining. A cozy family room with a wood-burning fireplace leads to a bright four-season sunroom overlooking the private, landscaped backyard. The first floor also offers a convenient laundry room with sink, a powder room, and a versatile bonus room ideal for an office or playroom. Upstairs, the generous primary suite impresses with dual walk-in closets and a luxurious en suite bath featuring double vanities and updated finishes. Three additional bedrooms share a modern full bath, each offering ample closet space and vinyl plank flooring. The finished basement expands your living options with a large recreation room, full bath, and utility space—ideal for a home gym, media area, or guest suite. Outside, enjoy a peaceful backyard with patio, partial wood fencing, and mature landscaping perfect for entertaining or relaxing outdoors. Additional highlights include a two-car attached garage, newer HVAC, efficient windows, and energy-conscious features throughout. Situated on a 0.36-acre lot in a quiet, tree-lined neighborhood with sidewalks, this home is minutes from Westlake’s top-rated schools, shopping, dining, parks, and recreation. With a blend of space, style, and updates, 3844 Woodpath Trail delivers a move-in-ready experience in one of the area’s most sought-after communities. Don’t miss your chance to call this exceptional property home—schedule your private tour today and experience the perfect combination of comfort, quality, and convenience.
Listing Agent
RE/MAX Transitions Brokerage Email: TheTayeGroup@gmail.com, 440-454-2456 License #2024005848 Listed on: 07/30/2025

Home Details
Home Type
- Single Family
Est. Annual Taxes
- $6,617
Year Built
- Built in 1981 | Remodeled
Lot Details
- 0.36 Acre Lot
- Lot Dimensions are 58 x 190
- Wood Fence
- Landscaped
- Rectangular Lot
- Level Lot
- Cleared Lot
- Few Trees
- Garden
- Back Yard Fenced and Front Yard
Parking
- 2 Car Attached Garage
- Parking Storage or Cabinetry
- Front Facing Garage
- Garage Door Opener
- Driveway
Home Design
- Colonial Architecture
- Block Foundation
- Frame Construction
- Asphalt Roof
- Vinyl Siding
Interior Spaces
- 2-Story Property
- Open Floorplan
- Woodwork
- High Ceiling
- Ceiling Fan
- Recessed Lighting
- Wood Burning Fireplace
- Double Pane Windows
- Entrance Foyer
- Living Room with Fireplace
- City Lights Views
- Finished Basement
- Basement Fills Entire Space Under The House
- Laundry Room
Kitchen
- Eat-In Kitchen
- Built-In Oven
- Cooktop
- Dishwasher
- Kitchen Island
- Granite Countertops
Bedrooms and Bathrooms
- 4 Bedrooms
- Dual Closets
- Walk-In Closet
- 3.5 Bathrooms
- Double Vanity
Home Security
- Home Security System
- Carbon Monoxide Detectors
- Fire and Smoke Detector
Eco-Friendly Details
- Energy-Efficient Appliances
- Energy-Efficient Windows
- Energy-Efficient Construction
- Energy-Efficient HVAC
- Energy-Efficient Lighting
- Energy-Efficient Insulation
- Energy-Efficient Roof
- Energy-Efficient Thermostat
Utilities
- Forced Air Heating and Cooling System
- Heating System Uses Gas
- High-Efficiency Water Heater
Additional Features
- Patio
- Suburban Location
Community Details
- No Home Owners Association
- Westlake Rosewood Estates Subdivision
Listing and Financial Details
- Home warranty included in the sale of the property
- Assessor Parcel Number 215-16-019
3D Interior and Exterior Tours
Floorplans
Map
Home Values in the Area
Average Home Value in this Area
Tax History
| Year | Tax Paid | Tax Assessment Tax Assessment Total Assessment is a certain percentage of the fair market value that is determined by local assessors to be the total taxable value of land and additions on the property. | Land | Improvement |
|---|---|---|---|---|
| 2024 | $7,042 | $148,645 | $21,735 | $126,910 |
| 2023 | $6,617 | $119,420 | $22,820 | $96,600 |
| 2022 | $6,511 | $119,420 | $22,820 | $96,600 |
| 2021 | $6,520 | $119,420 | $22,820 | $96,600 |
| 2020 | $6,582 | $110,600 | $21,140 | $89,460 |
| 2019 | $6,382 | $316,000 | $60,400 | $255,600 |
| 2018 | $6,367 | $110,600 | $21,140 | $89,460 |
| 2017 | $6,392 | $103,710 | $17,290 | $86,420 |
| 2016 | $6,357 | $103,710 | $17,290 | $86,420 |
| 2015 | $6,288 | $103,710 | $17,290 | $86,420 |
| 2014 | $6,288 | $100,700 | $16,800 | $83,900 |
Property History
| Date | Event | Price | List to Sale | Price per Sq Ft |
|---|---|---|---|---|
| 10/16/2025 10/16/25 | Price Changed | $580,000 | -0.9% | $147 / Sq Ft |
| 09/29/2025 09/29/25 | Price Changed | $585,000 | -2.5% | $148 / Sq Ft |
| 08/27/2025 08/27/25 | Price Changed | $599,900 | -1.7% | $152 / Sq Ft |
| 07/30/2025 07/30/25 | For Sale | $610,000 | -- | $154 / Sq Ft |
Purchase History
| Date | Type | Sale Price | Title Company |
|---|---|---|---|
| Interfamily Deed Transfer | -- | -- | |
| Deed | $140,000 | -- | |
| Deed | -- | -- |
About the Listing Agent

My name is Majdey Taye, I am a Realtor, a Broker and a Loan Officer. I sell Homes in Lorain County, Cuyahoga County and All Surrounding cities. I've Sold over 800 Homes in my career. I have Hundreds of Reviews across multiple online sources such as google, Zillow and Realtor.com among others. I am the #1 Realtor in Ohio and have multiple recognitions such as a luxury realtor and top 1% in the Nation. my Cell number is 440-454-2456, my email is TheTayeGroup@gmail.com. The link to my
Majdey's Other Listings
Source: MLS Now
MLS Number: 5127522
APN: 215-16-019
- 25832 Iris Ct
- 25761 Briarwood Ct
- 26501 Waterbury Cir
- 3732 Greenbriar Cir
- 26725 Sweetbriar Dr
- 3781 Dover Center Rd
- 3492 Dawn Dr
- 3458 Dawn Dr
- 27008 Sweetbriar Dr
- 4429 Canterbury Rd
- 27120 Rose Rd
- 25077 Doe Dr
- 25400 Maple Ridge Rd
- 3107 Clark Pkwy
- 26888 Driscoll Ln
- 24836 Gessner Rd
- 25255 Maple Ridge Rd
- 3959 Eleanor Dr
- 4567 Canterbury Rd
- 2965 Creekside Dr
- 25946 Tallwood Dr
- 27279 Dunford Rd
- 4122 Columbia Square
- 25157 Carlton Park
- 25735 Lorain Rd
- 2730 Columbia Rd
- 25151 Brookpark Rd
- 27890 Center Ridge Rd
- 23855 David Dr Unit 23855 David Drive
- 4809 Columbia Rd
- 28374 Nandina Dr Unit 2
- 23629 Delmere Dr
- 25801 Country Club Blvd
- 24535 Fortune Trail
- 26101 Country Club Blvd
- 24851 Country Club Blvd
- 4877 Columbia Rd
- 5264 Victoria Ln
- 3941 Brendan Ln
- 4922 Grace Rd





