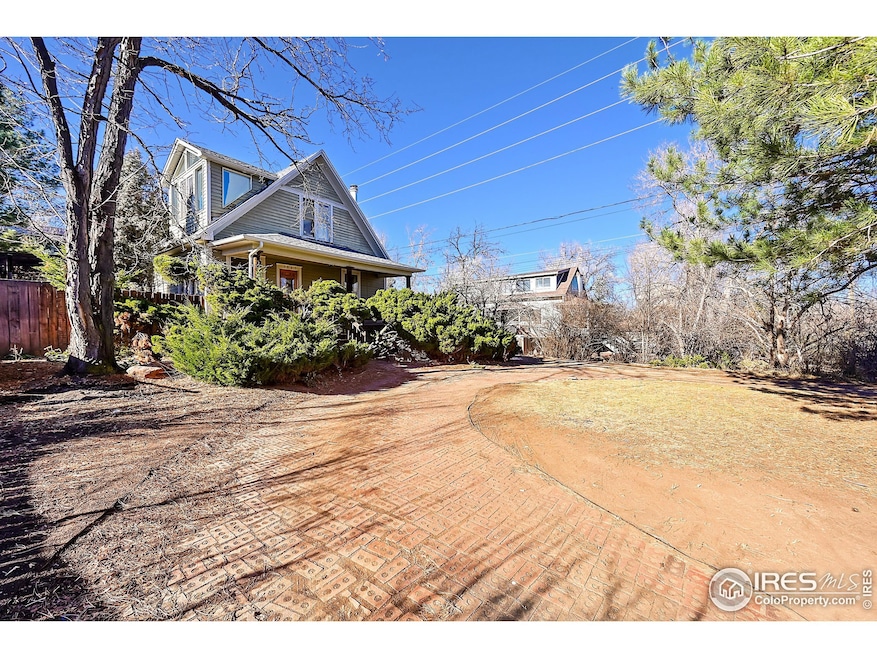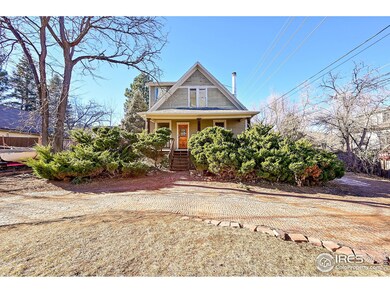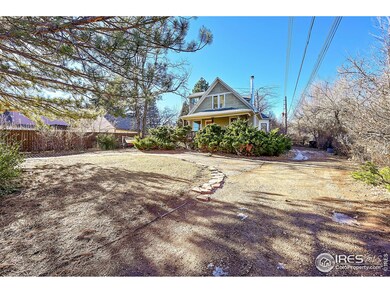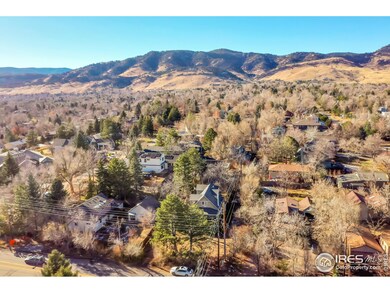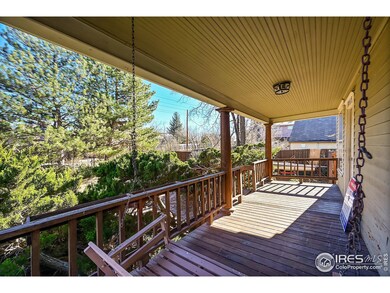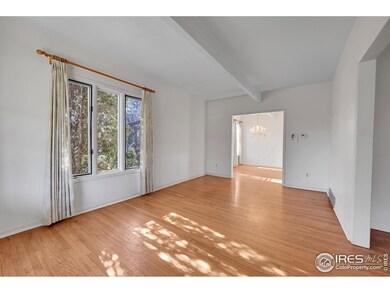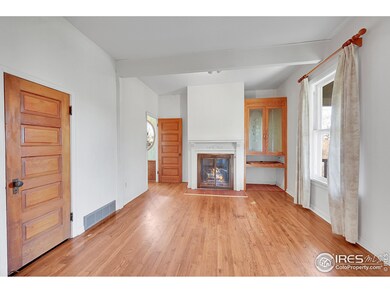
3845 19th St Boulder, CO 80304
North Boulder NeighborhoodHighlights
- Deck
- Wood Flooring
- No HOA
- Crest View Elementary School Rated A-
- Victorian Architecture
- 3-minute walk to Catalpa Park
About This Home
As of January 2024Own a piece of Boulder history! 1900's Victorian home ready for a breath of new life and appreciation of its faded charm. Moved from Mapleton Hill yrs ago the private horseshoe driveway nestles this home nicely away from 19th St behind mature, yet overgrown shrubs and trees. A welcoming front porch, though now weathered and in need of repair, invites you into a bygone era. Wood burning fireplace w/charming mantel, pocket framed doors, once elegant chandelier, faded wallpaper & worn hardwood floors reveals history of long ago. Cozy kitchen with built-in cabinets, tile countertops & quaint breakfast nook. Tucked away in the rear of the home is a main floor bedroom and bath. Abundant sunlight filters in through the two upper bedrooms w/outside deck to view the backyard. Hidden nooks and crannies of this home extend to the finished basement with full bathroom, laundry/utility room and ample storage space. Spacious backyard with forgotten garden and side deck makes room to expand on this .25 acre lot. Convenient to all that North Boulder offers. Walking/biking paths to hiking, neighborhood schools, shopping, and restaurants or nearby bus. Must see to appreciate this historic home.! Bring discernment, vision and love for restoration!
Home Details
Home Type
- Single Family
Est. Annual Taxes
- $5,877
Year Built
- Built in 1903
Lot Details
- 0.26 Acre Lot
- East Facing Home
- Fenced
Home Design
- Victorian Architecture
- Wood Frame Construction
- Composition Roof
Interior Spaces
- 2,379 Sq Ft Home
- 2-Story Property
- Family Room
- Wood Flooring
Bedrooms and Bathrooms
- 4 Bedrooms
- Primary Bathroom is a Full Bathroom
Laundry
- Dryer
- Washer
Basement
- Basement Fills Entire Space Under The House
- Laundry in Basement
Outdoor Features
- Deck
- Patio
Schools
- Crest View Elementary School
- Centennial Middle School
- Boulder High School
Utilities
- Forced Air Heating System
Community Details
- No Home Owners Association
- Moores Subdivision
Listing and Financial Details
- Assessor Parcel Number R0066455
Ownership History
Purchase Details
Home Financials for this Owner
Home Financials are based on the most recent Mortgage that was taken out on this home.Purchase Details
Purchase Details
Purchase Details
Similar Homes in Boulder, CO
Home Values in the Area
Average Home Value in this Area
Purchase History
| Date | Type | Sale Price | Title Company |
|---|---|---|---|
| Personal Reps Deed | $905,000 | None Listed On Document | |
| Warranty Deed | $128,000 | -- | |
| Deed | -- | -- | |
| Deed | $61,500 | -- |
Mortgage History
| Date | Status | Loan Amount | Loan Type |
|---|---|---|---|
| Previous Owner | $160,000 | Negative Amortization | |
| Previous Owner | $130,000 | Unknown | |
| Previous Owner | $50,246 | Unknown | |
| Previous Owner | $35,000 | Credit Line Revolving | |
| Previous Owner | $25,000 | Credit Line Revolving | |
| Previous Owner | $80,000 | Stand Alone Second | |
| Previous Owner | $3,094 | No Value Available |
Property History
| Date | Event | Price | Change | Sq Ft Price |
|---|---|---|---|---|
| 07/17/2025 07/17/25 | For Sale | $2,295,000 | +153.6% | $678 / Sq Ft |
| 01/26/2024 01/26/24 | Sold | $905,000 | -4.7% | $380 / Sq Ft |
| 12/28/2023 12/28/23 | Price Changed | $950,000 | -13.6% | $399 / Sq Ft |
| 12/07/2023 12/07/23 | For Sale | $1,100,000 | -- | $462 / Sq Ft |
Tax History Compared to Growth
Tax History
| Year | Tax Paid | Tax Assessment Tax Assessment Total Assessment is a certain percentage of the fair market value that is determined by local assessors to be the total taxable value of land and additions on the property. | Land | Improvement |
|---|---|---|---|---|
| 2025 | $6,805 | $80,437 | $51,731 | $28,706 |
| 2024 | $6,805 | $80,437 | $51,731 | $28,706 |
| 2023 | $6,108 | $77,432 | $53,453 | $27,664 |
| 2022 | $5,877 | $70,237 | $43,347 | $26,890 |
| 2021 | $5,604 | $72,258 | $44,595 | $27,663 |
| 2020 | $4,091 | $54,154 | $39,039 | $15,115 |
| 2019 | $4,029 | $54,154 | $39,039 | $15,115 |
| 2018 | $3,950 | $52,754 | $30,096 | $22,658 |
| 2017 | $3,826 | $58,323 | $33,273 | $25,050 |
| 2016 | $3,319 | $46,303 | $28,019 | $18,284 |
| 2015 | $3,143 | $43,796 | $19,900 | $23,896 |
| 2014 | $3,013 | $43,796 | $19,900 | $23,896 |
Agents Affiliated with this Home
-
Ken Gellman

Seller's Agent in 2025
Ken Gellman
Compass - Denver
(303) 717-9374
61 Total Sales
-
Alana Childre

Seller's Agent in 2024
Alana Childre
RE/MAX
(720) 560-9690
2 in this area
32 Total Sales
Map
Source: IRES MLS
MLS Number: 1000401
APN: 1463183-10-004
- 1891 Orchard Ave
- 1620 Oak Ave
- 3633 21st St
- 3875 Cloverleaf Dr
- 2090 Orchard Ave
- 1652 Poplar Ave
- 1505 Oak Ave
- 3621 21st St
- 1670 Linden Ave
- 1580 Moss Rock Place
- 1780 Redwood Ave
- 1509 Poplar Ave
- 1801 Redwood Ave
- 1445 Moss Rock Place
- 1580 Redwood Ave
- 3545 Cloverleaf Dr
- 1460 Quince Ave Unit S102
- 4157 19th St
- 3895 Norwood Ct
- 3835 Norwood Ct
