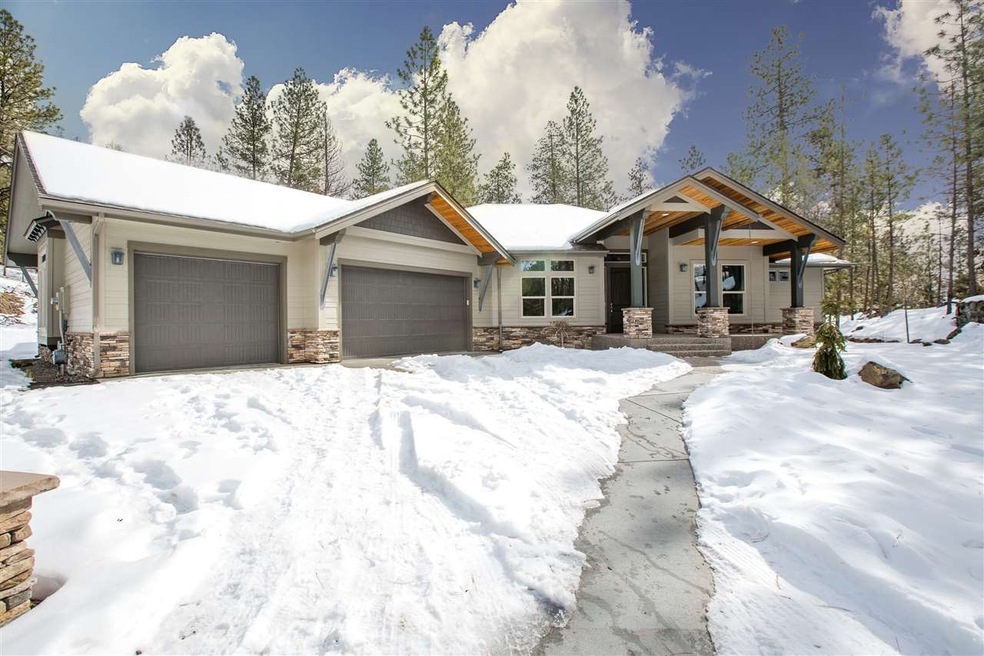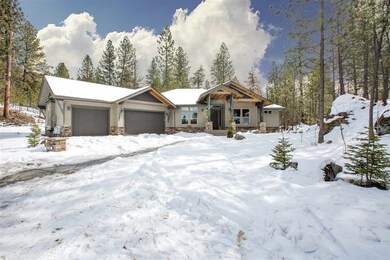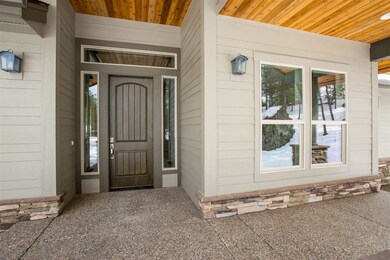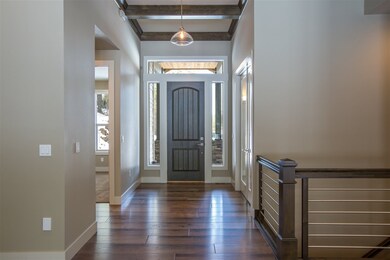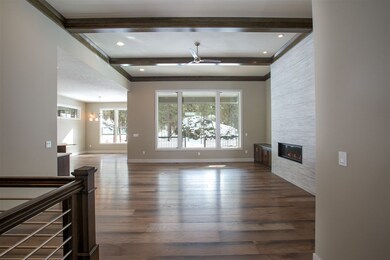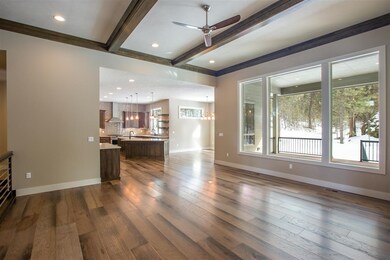
3845 W Osage Way Spokane, WA 99208
South Indian Trail NeighborhoodHighlights
- RV Access or Parking
- 1.25 Acre Lot
- Great Room
- Balboa Elementary School Rated 9+
- Territorial View
- Den
About This Home
As of May 2018FINISHED!Bring your pickiest buyers to this DL Brown Construction spec home. Nestled into the trees, very private setting on a 1.25 acre lot within the city limits. Great room rancher with 4 bedrooms plus den, 4 bathrooms. Chef's kitchen with huge island kitchen. Full bsmt finished with 2 bedrooms, bathroom, family room. Monster size garage with room for 5 cars-1362 sq ft and sep staircase to bsmt. 10' and 12' ceilings on main floor, boxed beam ceilings, Linear gas fireplace, covered deck.Amazing finishes!
Last Agent to Sell the Property
Plese Realty LLC License #31668 Listed on: 03/02/2018
Home Details
Home Type
- Single Family
Est. Annual Taxes
- $11,340
Year Built
- Built in 2017
Lot Details
- 1.25 Acre Lot
- Cul-De-Sac
- Level Lot
- Sprinkler System
- Landscaped with Trees
Home Design
- Composition Roof
- Stone Exterior Construction
Interior Spaces
- 4,248 Sq Ft Home
- 1-Story Property
- Gas Fireplace
- Great Room
- Formal Dining Room
- Den
- Territorial Views
Kitchen
- Eat-In Kitchen
- Breakfast Bar
- <<builtInRangeToken>>
- Stove
- <<microwave>>
- Dishwasher
- Kitchen Island
- Disposal
Bedrooms and Bathrooms
- 5 Bedrooms
- Walk-In Closet
- Primary Bathroom is a Full Bathroom
- 4 Bathrooms
- Dual Vanity Sinks in Primary Bathroom
Basement
- Basement Fills Entire Space Under The House
- Exterior Basement Entry
- Recreation or Family Area in Basement
- Basement with some natural light
Parking
- 4 Car Attached Garage
- Workshop in Garage
- Off-Street Parking
- RV Access or Parking
Schools
- Indian Trail Elementary School
- Salk Middle School
- Shadle Park High School
Utilities
- Forced Air Heating and Cooling System
- Heating System Uses Gas
- 200+ Amp Service
Listing and Financial Details
- Assessor Parcel Number 26262.2619
Community Details
Overview
- Built by DL BROWN CONSTR
- Aerie Ridge Subdivision
- The community has rules related to covenants, conditions, and restrictions
Amenities
- Community Deck or Porch
Ownership History
Purchase Details
Home Financials for this Owner
Home Financials are based on the most recent Mortgage that was taken out on this home.Purchase Details
Home Financials for this Owner
Home Financials are based on the most recent Mortgage that was taken out on this home.Purchase Details
Home Financials for this Owner
Home Financials are based on the most recent Mortgage that was taken out on this home.Purchase Details
Similar Homes in Spokane, WA
Home Values in the Area
Average Home Value in this Area
Purchase History
| Date | Type | Sale Price | Title Company |
|---|---|---|---|
| Warranty Deed | -- | First American Title | |
| Quit Claim Deed | -- | First American Title | |
| Warranty Deed | $719,000 | First Amer Title Ins Co | |
| Interfamily Deed Transfer | -- | First Amer Title Ins Co | |
| Quit Claim Deed | -- | First American Title Ins Co | |
| Warranty Deed | $110,000 | First American Title Ins Co | |
| Quit Claim Deed | -- | First American Title Ins Co | |
| Quit Claim Deed | -- | Accommodation |
Mortgage History
| Date | Status | Loan Amount | Loan Type |
|---|---|---|---|
| Open | $475,000 | New Conventional | |
| Previous Owner | $46,900 | New Conventional | |
| Previous Owner | $46,900 | New Conventional | |
| Previous Owner | $472,000 | Commercial |
Property History
| Date | Event | Price | Change | Sq Ft Price |
|---|---|---|---|---|
| 05/03/2018 05/03/18 | Sold | $719,000 | 0.0% | $169 / Sq Ft |
| 05/01/2018 05/01/18 | Pending | -- | -- | -- |
| 03/02/2018 03/02/18 | For Sale | $719,000 | +553.6% | $169 / Sq Ft |
| 05/01/2017 05/01/17 | Sold | $110,000 | -6.0% | $26 / Sq Ft |
| 12/20/2016 12/20/16 | Pending | -- | -- | -- |
| 09/01/2016 09/01/16 | For Sale | $117,000 | -- | $28 / Sq Ft |
Tax History Compared to Growth
Tax History
| Year | Tax Paid | Tax Assessment Tax Assessment Total Assessment is a certain percentage of the fair market value that is determined by local assessors to be the total taxable value of land and additions on the property. | Land | Improvement |
|---|---|---|---|---|
| 2025 | $11,340 | $1,156,600 | $215,000 | $941,600 |
| 2024 | $11,340 | $1,142,700 | $200,000 | $942,700 |
| 2023 | $10,764 | $1,142,700 | $200,000 | $942,700 |
| 2022 | $10,202 | $1,102,700 | $160,000 | $942,700 |
| 2021 | $9,283 | $780,600 | $130,000 | $650,600 |
| 2020 | $8,680 | $703,100 | $110,000 | $593,100 |
| 2019 | $7,616 | $638,000 | $110,000 | $528,000 |
| 2018 | $1,534 | $110,000 | $110,000 | $0 |
| 2017 | $133 | $9,250 | $9,250 | $0 |
| 2016 | $136 | $9,250 | $9,250 | $0 |
| 2015 | $80 | $5,610 | $5,610 | $0 |
Agents Affiliated with this Home
-
Phil Konynenbelt

Seller's Agent in 2018
Phil Konynenbelt
Plese Realty LLC
(509) 991-7445
2 in this area
70 Total Sales
-
Randy Wells

Buyer's Agent in 2018
Randy Wells
Windermere City Group
(509) 979-7400
3 in this area
243 Total Sales
Map
Source: Spokane Association of REALTORS®
MLS Number: 201812554
APN: 26262.2619
- 7708 N Warren Ln
- 3515 W Excell Ln
- 3405 W Kens Ct
- 3404 W Excell Ave
- 7614 N G St
- 3221 W Excell Ave
- 4335 W Excell Ave
- 3204 W Weile Ave
- 6805 N Winston Dr
- 4117 W Woodside Ave
- 3606 W Lyons Ave
- 7120 N Audubon Dr
- 3309 W Bruce Ave
- 8301 N Upper Mayes Ln
- 10433 N Assembly St
- 10455 N Assembly St
- 10484 N Assembly St
- 2809 W Ashley Cir
- 8510 N Jodi St
- 6514 N Sutherlin St
