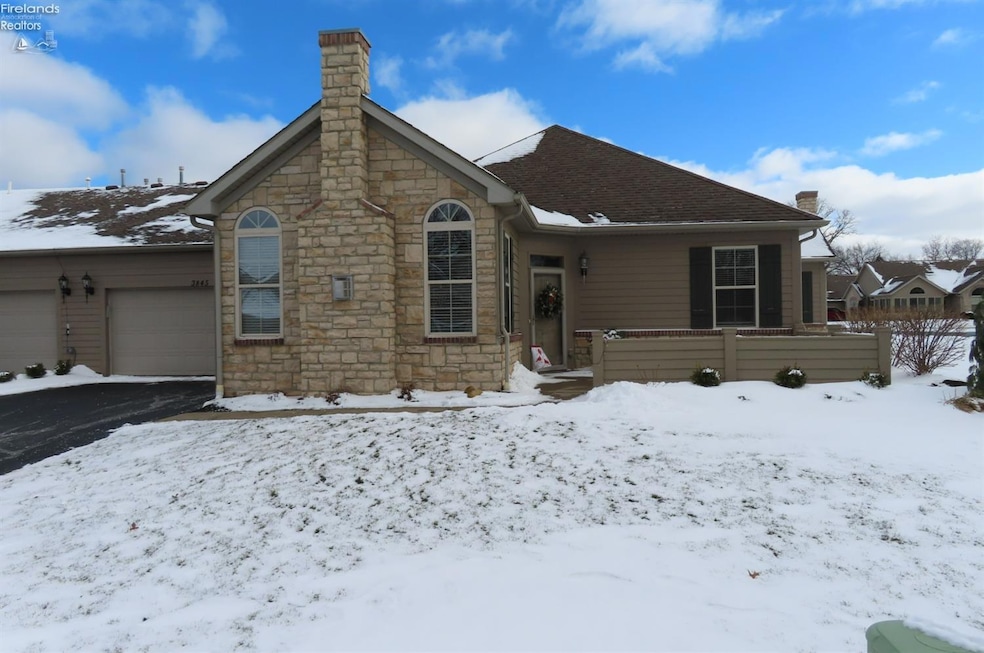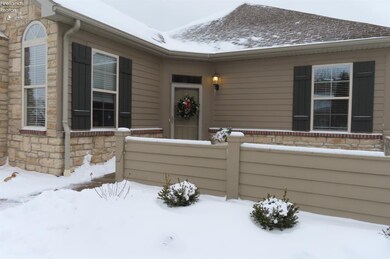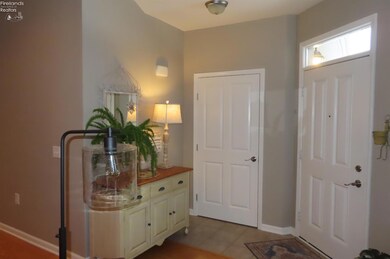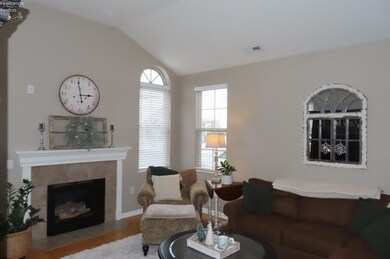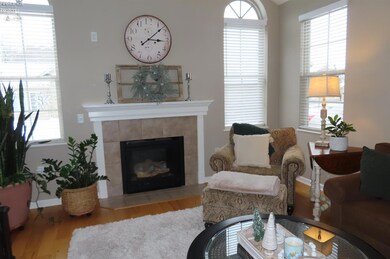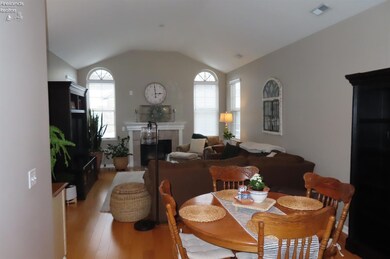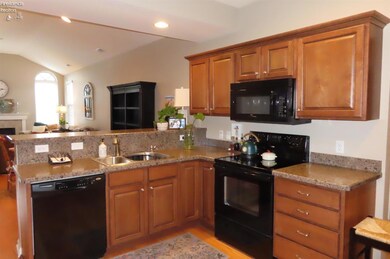
Highlights
- In Ground Pool
- Brick Veneer
- Laundry Room
- Woodlands Intermediate School Rated A-
- Living Room
- Forced Air Heating and Cooling System
About This Home
As of February 2025Consider this sharp 1-story, 2-bedroom condo in The Sanctuary at Plumbrook in Huron Ohio. Enjoy lots of peaceful green space as this private unit with patio backs up to the wildlife-packed woods. You'll find low maintenance wide plank hardwood floors in just over half the unit, brand new blinds throughout and special heated roof cables to prevent damage from heavy snow. Check out the 2 car garage with extra room for a golf cart. Owners can enjoy all the amenities living at The Sanctuary including the beautiful clubhouse with fitness center, in-ground pool, plenty of social events, and a fabulous, walkable neighborhood. This community is pet friendly and is just down the street from the Erie Metro Bark Park, Osborne Park and Plumbrook Golf Course and Country Club with Driving Range. The owner of this unit invested in the landscape, offering a design unique to this condominium.
Last Agent to Sell the Property
The Holden Agency-Routh Realty License #320002 Listed on: 01/07/2025
Co-Listed By
Default zSystem
zSystem Default
Property Details
Home Type
- Condominium
Est. Annual Taxes
- $3,362
Year Built
- Built in 2008
HOA Fees
- $413 Monthly HOA Fees
Parking
- 2 Car Garage
- Garage Door Opener
- Open Parking
- Off-Street Parking
Home Design
- Brick Veneer
- Slab Foundation
- Fiberglass Roof
- Composition Shingle
Interior Spaces
- 1,328 Sq Ft Home
- 1-Story Property
- Living Room
- Dining Room
Kitchen
- Range<<rangeHoodToken>>
- <<microwave>>
- Dishwasher
Bedrooms and Bathrooms
- 2 Bedrooms
- 2 Full Bathrooms
Laundry
- Laundry Room
- Dryer
- Washer
Pool
- In Ground Pool
Utilities
- Forced Air Heating and Cooling System
- Heating System Uses Natural Gas
- Community Sewer or Septic
Listing and Financial Details
- Home warranty included in the sale of the property
- Assessor Parcel Number 3900531.028
Community Details
Overview
- Association fees include assoc management, electricity, common ground, insurance, landscaping, pool maintenance, sewer, snow removal, trash, water
- The Sanctuary At Plumbrook Subdivision
Recreation
- Community Pool
Pet Policy
- Pets Allowed
Ownership History
Purchase Details
Home Financials for this Owner
Home Financials are based on the most recent Mortgage that was taken out on this home.Purchase Details
Home Financials for this Owner
Home Financials are based on the most recent Mortgage that was taken out on this home.Purchase Details
Home Financials for this Owner
Home Financials are based on the most recent Mortgage that was taken out on this home.Purchase Details
Home Financials for this Owner
Home Financials are based on the most recent Mortgage that was taken out on this home.Similar Homes in Huron, OH
Home Values in the Area
Average Home Value in this Area
Purchase History
| Date | Type | Sale Price | Title Company |
|---|---|---|---|
| Warranty Deed | $299,000 | None Listed On Document | |
| Warranty Deed | $185,000 | None Available | |
| Warranty Deed | $177,500 | Southern Title | |
| Warranty Deed | $161,540 | None Available |
Mortgage History
| Date | Status | Loan Amount | Loan Type |
|---|---|---|---|
| Previous Owner | $138,750 | New Conventional |
Property History
| Date | Event | Price | Change | Sq Ft Price |
|---|---|---|---|---|
| 07/03/2025 07/03/25 | Price Changed | $309,000 | -3.4% | $233 / Sq Ft |
| 06/19/2025 06/19/25 | For Sale | $320,000 | +7.0% | $241 / Sq Ft |
| 02/21/2025 02/21/25 | Sold | $299,000 | -0.3% | $225 / Sq Ft |
| 02/17/2025 02/17/25 | Pending | -- | -- | -- |
| 01/22/2025 01/22/25 | Price Changed | $299,900 | -3.3% | $226 / Sq Ft |
| 01/07/2025 01/07/25 | For Sale | $310,000 | +67.6% | $233 / Sq Ft |
| 10/04/2018 10/04/18 | Sold | $185,000 | -2.6% | -- |
| 08/15/2018 08/15/18 | Pending | -- | -- | -- |
| 07/23/2018 07/23/18 | For Sale | $189,900 | +7.0% | -- |
| 05/03/2017 05/03/17 | Sold | $177,500 | -8.9% | -- |
| 04/22/2017 04/22/17 | Pending | -- | -- | -- |
| 03/06/2017 03/06/17 | Price Changed | $194,900 | -2.5% | -- |
| 01/17/2017 01/17/17 | For Sale | $199,900 | +26.9% | -- |
| 10/05/2012 10/05/12 | Sold | $157,549 | -17.0% | $119 / Sq Ft |
| 09/18/2012 09/18/12 | Pending | -- | -- | -- |
| 08/14/2008 08/14/08 | For Sale | $189,900 | -- | $143 / Sq Ft |
Tax History Compared to Growth
Tax History
| Year | Tax Paid | Tax Assessment Tax Assessment Total Assessment is a certain percentage of the fair market value that is determined by local assessors to be the total taxable value of land and additions on the property. | Land | Improvement |
|---|---|---|---|---|
| 2024 | $3,202 | $86,887 | $22,354 | $64,533 |
| 2023 | $3,202 | $67,161 | $17,654 | $49,507 |
| 2022 | $2,791 | $67,161 | $17,654 | $49,507 |
| 2021 | $2,784 | $67,160 | $17,650 | $49,510 |
| 2020 | $2,811 | $66,140 | $17,650 | $48,490 |
| 2019 | $2,914 | $66,140 | $17,650 | $48,490 |
| 2018 | $2,913 | $66,140 | $17,650 | $48,490 |
| 2017 | $3,060 | $67,510 | $21,000 | $46,510 |
| 2016 | $3,011 | $67,510 | $21,000 | $46,510 |
| 2015 | $2,962 | $67,510 | $21,000 | $46,510 |
| 2014 | $3,001 | $67,510 | $21,000 | $46,510 |
| 2013 | $1,479 | $67,510 | $21,000 | $46,510 |
Agents Affiliated with this Home
-
Lindsey Rose

Seller's Agent in 2025
Lindsey Rose
Real of Ohio
(330) 591-0823
182 Total Sales
-
Sally Routh

Seller's Agent in 2025
Sally Routh
The Holden Agency-Routh Realty
(419) 656-6164
16 in this area
59 Total Sales
-
Brett Pickens

Seller Co-Listing Agent in 2025
Brett Pickens
Real of Ohio
(419) 681-2080
1 in this area
14 Total Sales
-
D
Seller Co-Listing Agent in 2025
Default zSystem
zSystem Default
-
Jennifer Will

Seller's Agent in 2018
Jennifer Will
RE/MAX
(419) 433-5154
20 in this area
35 Total Sales
-
N
Buyer's Agent in 2018
Non-Member Non-Member
Non-Member
Map
Source: Firelands Association of REALTORS®
MLS Number: 20244754
APN: 39-00531-028
- 5003 Coventry Cir
- 3826 Windsor Bridge Cir
- 3912 Coventry Ln
- 3905 Hilltop Dr
- 6023 Coventry Cir
- 21 Turfside Cir
- 0 Turfside Cir
- 3813 Joti Ave
- 5007 Coventry Cir
- 5033 Coventry Cir
- 5013 Coventry Cir
- 5011 Coventry Cir
- 3616 Turfside Cir Unit B
- 5009 Coventry Cir
- 3901 Autumn Dr
- 22 Galloway Rd
- 3921 Deerpath Dr
- 4115 Boos Rd
- 4116 Huntfield Dr
- 2307 Deerpath Dr
