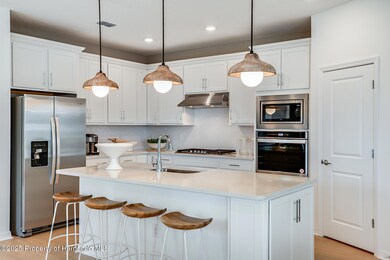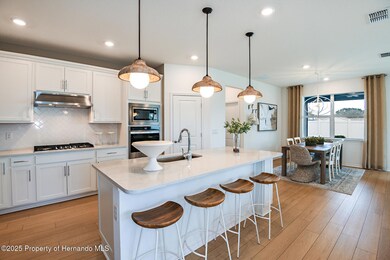
3846 Obsidian Dr Spring Hill, FL 34609
Estimated payment $2,841/month
Highlights
- Fitness Center
- Open Floorplan
- Vaulted Ceiling
- Under Construction
- Clubhouse
- Marble Flooring
About This Home
Pulte Homes is Now Selling in Caldera! Caldera features new homes ideally located in Spring Hill, FL, minutes from the Suncoast Parkway, US-41, US-19, and Florida's beautiful Nature Coast. This Pulte Homes community offers resort-style amenities, including a clubhouse, pool, playground, sports courts, game room, and so much more.
With an open-concept home design, this popular Medina floor plan has all the upgraded finishes you've been looking for. The designer kitchen showcases a spacious center island with a large single-bowl sink, stylish burlap cabinets, 3cm quartz countertops with a 7'' x 8'' white hexagon tiled backsplash, and Whirlpool stainless steel appliances including a dishwasher, built-in oven and microwave, and a stovetop with range hood.
The bathrooms have matching burlap cabinets, quartz countertops, comfort-height commodes, dual sinks, and a super walk-in shower in the Owner's bath. There is 22'' x 22'' floor tile in the main living areas, baths, and laundry room, and stain-resistant carpet is in the bedrooms.
This home makes great use of space with a 4th bedroom, a convenient laundry room with washer and dryer and additional storage in the HVAC closet, an oversized gathering room, a large, covered lanai, and a 2-car garage.
Additional upgrades include 4 LED downlights in the gathering room, tray ceiling at the gathering room, faux wood blinds throughout, pendant prewiring in the kitchen, upgraded door hardware, and a Smart Home technology package with a video doorbell.
Listing Agent
Pulte Realty of West Florida LLC License #3235783 Listed on: 07/10/2025
Home Details
Home Type
- Single Family
Est. Annual Taxes
- $2,912
Year Built
- Built in 2025 | Under Construction
Lot Details
- 8,712 Sq Ft Lot
- Property fronts a county road
- Vinyl Fence
- Few Trees
HOA Fees
- $48 Monthly HOA Fees
Parking
- 2 Car Attached Garage
- Garage Door Opener
Home Design
- Shingle Roof
- Concrete Siding
- Block Exterior
- Stucco Exterior
Interior Spaces
- 2,230 Sq Ft Home
- 1-Story Property
- Open Floorplan
- Built-In Features
- Vaulted Ceiling
- Ceiling Fan
- Screened Porch
Kitchen
- Electric Oven
- Electric Cooktop
- Microwave
- Dishwasher
- Kitchen Island
- Disposal
Flooring
- Carpet
- Marble
- Tile
Bedrooms and Bathrooms
- 4 Bedrooms
- Walk-In Closet
- 3 Full Bathrooms
- No Tub in Bathroom
Laundry
- Dryer
- Washer
Outdoor Features
- Patio
Schools
- Pine Grove Elementary School
- West Hernando Middle School
- Central High School
Utilities
- Central Air
- Heating Available
Listing and Financial Details
- Tax Lot 312
- Assessor Parcel Number R16 223 18 0074 0000 3120
Community Details
Overview
- Association fees include cable TV, internet, ground maintenance
- Homeriver Group/ Patrick Dooley Association
- Unrecorded Subdivision
Amenities
- Community Barbecue Grill
- Clubhouse
Recreation
- Fitness Center
- Community Pool
Map
Home Values in the Area
Average Home Value in this Area
Property History
| Date | Event | Price | Change | Sq Ft Price |
|---|---|---|---|---|
| 07/09/2025 07/09/25 | For Sale | $460,350 | -- | $206 / Sq Ft |
Similar Homes in Spring Hill, FL
Source: Hernando County Association of REALTORS®
MLS Number: 2254531
- 3860 Obsidian Dr
- 3765 Obsidian Dr
- 3775 Obsidian Dr
- 3783 Obsidian Dr
- 12977 Long Valley Cir
- 4205 Goldfoil Rd
- 4221 Goldfoil Rd
- 13049 Moonstone Way
- 4210 Goldfoil Rd
- 4194 Feldspar Ln
- 4187 Feldspar Ln
- 3483 Yellow Leaf Cir
- 4119 Autumn Amber Dr
- 3458 Yellow Leaf Cir
- 3885 Crossline Dr
- 3448 Yellow Leaf Cir
- 3891 Crossline Dr
- 4100 Goldfoil Rd
- 4087 Goldfoil Rd
- 4149 Obsidian Dr
- 4118 Feldspar Ln
- 4136 Obsidian Dr
- 4126 Obsidian Dr
- 4116 Obsidian Dr
- 4127 Goldfoil Rd
- 4106 Obsidian Dr
- 3825 Crossline Dr
- 3467 Whispy Ct
- 13111 Pepper Stem St
- 13346 Westbridge Blvd
- 12543 Pine Bluff St
- 13366 Banyan Rd
- 3439 Ambassador Ave
- 4503 Higate Rd
- 3392 Ambassador Ave
- 11523 Exmore St
- 3173 Parkhill Ave






