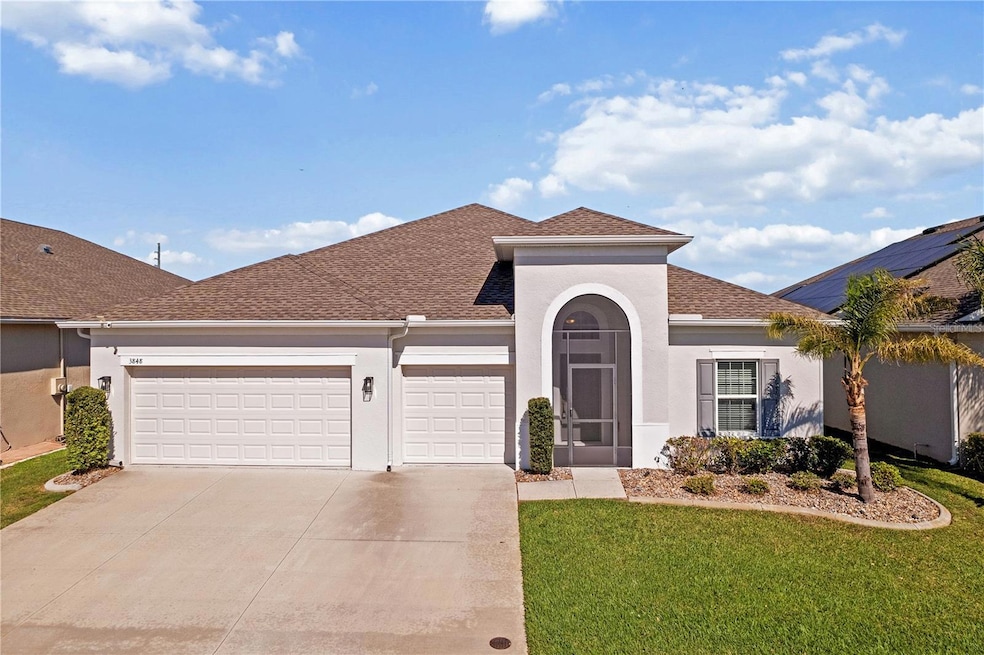
3848 Cabo Rojo Dr Saint Cloud, FL 34772
Highlights
- Access To Pond
- Pond View
- Community Pool
- Home fronts a pond
- Vaulted Ceiling
- Den
About This Home
As of May 2025HERE IS WHAT YOU HAVE BEEN LOOKING FOR... This stunning 4-bedroom, 3-bathroom home offers a spacious and well-thought-out layout, complete with a 3-car garage for all your storage and parking needs. The fully fenced backyard ensures privacy and security, while the irrigation system and outdoor lighting enhance the beautifully maintained landscaping. Relax on the large screened-in back porch with its elegant brick pavers, overlooking a serene pond view—a perfect spot to unwind. Inside, the home features high ceilings and walk-in closets, with the master bathroom boasting a luxurious garden tub and quartz countertops. The kitchen is a chef's dream, equipped with double ovens, stainless steel appliances, upgraded cabinets for extra storage space. Home comes with blinds along with new carpet. Every detail in this home has been meticulously upgraded to create a modern and inviting living space ideal for any lifestyle. NO CDD! WHALEYS CREEK HAS A COMMUNITY POOL AND PLAYGROUND FOR THOSE NIGHTS OUT WITH THE FAMILY! LOCATED TO NEARBY SCHOOLS RESTURANTS AND SHOPPING. CLOSE TO DISNEY, BEACHES, LAKE NONA, DOWNTOWN! DON'T MISS OUT ON THIS WELL MAINTAINED HOME WITH LOTS OF ROOM!
Last Agent to Sell the Property
TIE TEAM REALTY LLC License #3286787 Listed on: 03/12/2025
Home Details
Home Type
- Single Family
Est. Annual Taxes
- $6,589
Year Built
- Built in 2019
Lot Details
- 7,402 Sq Ft Lot
- Home fronts a pond
- South Facing Home
- Vinyl Fence
- Landscaped
- Irrigation Equipment
HOA Fees
- $99 Monthly HOA Fees
Parking
- 3 Car Attached Garage
Home Design
- Block Foundation
- Shingle Roof
- Stucco
Interior Spaces
- 2,565 Sq Ft Home
- Vaulted Ceiling
- Sliding Doors
- Living Room
- Dining Room
- Den
- Pond Views
Kitchen
- Cooktop<<rangeHoodToken>>
- <<microwave>>
- Dishwasher
- Disposal
Flooring
- Carpet
- Tile
Bedrooms and Bathrooms
- 4 Bedrooms
- Walk-In Closet
- 3 Full Bathrooms
Laundry
- Laundry Room
- Dryer
- Washer
Outdoor Features
- Access To Pond
- Exterior Lighting
- Rain Gutters
Utilities
- Central Heating and Cooling System
- Cable TV Available
Listing and Financial Details
- Visit Down Payment Resource Website
- Legal Lot and Block 106 / 35-26-30-0965-0001-1060
- Assessor Parcel Number 35-26-30-0965-0001-1060
Community Details
Overview
- Yulissa / Artemis Lifestyle Association, Phone Number (407) 705-2190
- Visit Association Website
- Whaleys Creek Ph 2 Subdivision
Recreation
- Community Playground
- Community Pool
Ownership History
Purchase Details
Home Financials for this Owner
Home Financials are based on the most recent Mortgage that was taken out on this home.Purchase Details
Home Financials for this Owner
Home Financials are based on the most recent Mortgage that was taken out on this home.Purchase Details
Similar Homes in the area
Home Values in the Area
Average Home Value in this Area
Purchase History
| Date | Type | Sale Price | Title Company |
|---|---|---|---|
| Warranty Deed | $470,000 | Land Title Professionals | |
| Warranty Deed | $470,000 | Land Title Professionals | |
| Special Warranty Deed | $297,700 | Calatlantic Title Inc | |
| Deed | $11,232,000 | -- |
Mortgage History
| Date | Status | Loan Amount | Loan Type |
|---|---|---|---|
| Open | $350,000 | New Conventional | |
| Closed | $350,000 | New Conventional | |
| Previous Owner | $67,690 | New Conventional |
Property History
| Date | Event | Price | Change | Sq Ft Price |
|---|---|---|---|---|
| 07/07/2025 07/07/25 | Price Changed | $2,899 | -3.3% | $1 / Sq Ft |
| 06/13/2025 06/13/25 | For Rent | $2,999 | 0.0% | -- |
| 05/30/2025 05/30/25 | Sold | $470,000 | -2.0% | $183 / Sq Ft |
| 05/08/2025 05/08/25 | Pending | -- | -- | -- |
| 03/12/2025 03/12/25 | For Sale | $479,500 | -- | $187 / Sq Ft |
Tax History Compared to Growth
Tax History
| Year | Tax Paid | Tax Assessment Tax Assessment Total Assessment is a certain percentage of the fair market value that is determined by local assessors to be the total taxable value of land and additions on the property. | Land | Improvement |
|---|---|---|---|---|
| 2024 | $6,271 | $422,900 | $70,000 | $352,900 |
| 2023 | $6,271 | $320,529 | $0 | $0 |
| 2022 | $5,700 | $372,000 | $60,000 | $312,000 |
| 2021 | $4,886 | $264,900 | $50,000 | $214,900 |
| 2020 | $4,620 | $248,600 | $45,000 | $203,600 |
| 2019 | $734 | $40,000 | $40,000 | $0 |
| 2018 | $665 | $35,000 | $35,000 | $0 |
| 2017 | $136 | $7,000 | $7,000 | $0 |
Agents Affiliated with this Home
-
Steve Simpson

Seller's Agent in 2025
Steve Simpson
407 PROPERTIES
(407) 545-2594
48 Total Sales
-
Stephanie Jeffcoat
S
Seller's Agent in 2025
Stephanie Jeffcoat
TIE TEAM REALTY LLC
(407) 709-1260
63 Total Sales
-
Lily Bambas

Buyer's Agent in 2025
Lily Bambas
RE/MAX CENTRAL REALTY
(407) 376-1515
24 Total Sales
Map
Source: Stellar MLS
MLS Number: S5122556
APN: 35-26-30-0965-0001-1060
- 3846 Cabo Rojo Dr
- 3844 Cabo Rojo Dr
- 3866 Cabo Rojo Dr
- 3504 Dovershire Ct
- 2141 Fawn Meadow Cir
- 3493 Newberry Way Unit 216
- 1821 Cayman Cove Cir
- 3629 Vega Creek Dr
- 3863 Covington Dr
- 3904 Woodbine Dr Unit 210
- 3906 Woodbine Dr
- 3872 Covington Dr
- 3910 Woodbine Dr
- 1909 Cayman Cove Cir
- 3882 Covington Dr Unit 64
- 3797 Briarwood Estates Cir
- 3804 Kyle Dr
- 3304 Kelsey Ln
- 3610 Doe Run Dr
- 3673 Moca Dr
